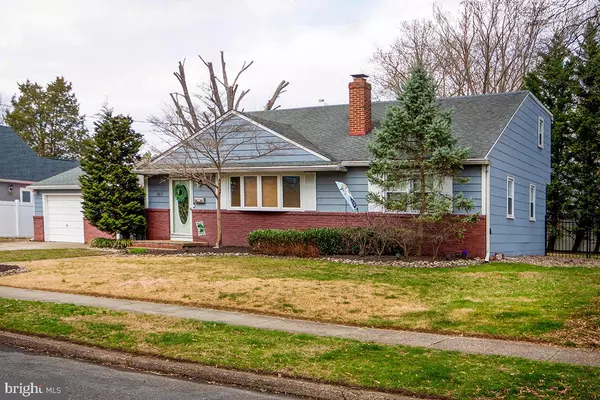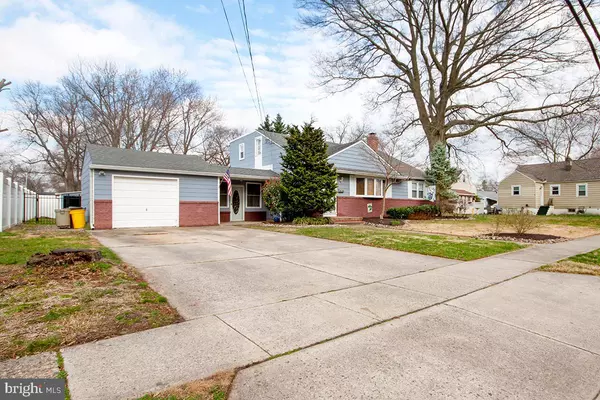$255,000
$250,000
2.0%For more information regarding the value of a property, please contact us for a free consultation.
163 HAMPSHIRE AVE Audubon, NJ 08106
4 Beds
2 Baths
1,720 SqFt
Key Details
Sold Price $255,000
Property Type Single Family Home
Sub Type Detached
Listing Status Sold
Purchase Type For Sale
Square Footage 1,720 sqft
Price per Sqft $148
Subdivision None Available
MLS Listing ID NJCD389992
Sold Date 07/31/20
Style Traditional
Bedrooms 4
Full Baths 2
HOA Y/N N
Abv Grd Liv Area 1,720
Originating Board BRIGHT
Year Built 1952
Annual Tax Amount $8,269
Tax Year 2019
Lot Size 7,650 Sqft
Acres 0.18
Lot Dimensions 76.50 x 100.00
Property Description
Showings being permitted 5/30 and 5/31 only. $1,000 to buyer's closing costs. Beautiful 4 bedroom, 2 full bath home is move in ready, and close to Haddon Lake Park. It boasts a new HVAC, updated architectural shingle roof, big one car garage (with room for storage), and plenty more. The home offers a spacious living room with gas fireplace, and recessed lighting. Newly refinished hardwood floors flow from the living room into the dining room. An updated kitchen features plenty of cabinet space, gas range, tile floors, and a pantry. The kitchen also boasts a tile backsplash and plenty of granite counters. Just off the kitchen is a family room or perfect playroom (with a separate door to the front yard) that provides access to the oversized garage, sunroom, and the backyard. Also on the main floor is a spacious master bedroom with multiple closets (including a huge walk in closet), hardwood floors, and ceiling fan. The master bath is spa like with two sinks, jetted tub, and shower stall. Upstairs are three more generously sized bedrooms with ample closet space, and another full bathroom. The sunroom overlooks the fenced in backyard. Also in the backyard is a patio, big shed, and an additional covered space off the side of the shed for more storage.
Location
State NJ
County Camden
Area Audubon Boro (20401)
Zoning RESIDENTIAL
Rooms
Other Rooms Living Room, Dining Room, Primary Bedroom, Bedroom 2, Bedroom 3, Bedroom 4, Kitchen, Family Room, Sun/Florida Room
Main Level Bedrooms 1
Interior
Interior Features Carpet, Dining Area, Entry Level Bedroom, Family Room Off Kitchen, Formal/Separate Dining Room, Kitchen - Gourmet, Primary Bath(s), Recessed Lighting, Pantry, Walk-in Closet(s)
Hot Water Natural Gas
Heating Forced Air
Cooling Central A/C
Flooring Hardwood, Carpet
Fireplaces Number 1
Fireplaces Type Gas/Propane, Insert, Mantel(s)
Equipment Dishwasher, Dryer - Gas, Oven/Range - Gas, Range Hood, Washer, Water Heater
Furnishings No
Fireplace Y
Window Features Double Pane,Vinyl Clad
Appliance Dishwasher, Dryer - Gas, Oven/Range - Gas, Range Hood, Washer, Water Heater
Heat Source Natural Gas
Laundry Main Floor
Exterior
Exterior Feature Enclosed, Patio(s)
Parking Features Additional Storage Area, Garage - Front Entry, Inside Access, Oversized
Garage Spaces 1.0
Fence Fully
Utilities Available Cable TV, DSL Available, Phone Available
Water Access N
Roof Type Architectural Shingle
Accessibility None
Porch Enclosed, Patio(s)
Attached Garage 1
Total Parking Spaces 1
Garage Y
Building
Story 2
Foundation Slab
Sewer Public Sewer
Water Public
Architectural Style Traditional
Level or Stories 2
Additional Building Above Grade, Below Grade
New Construction N
Schools
Elementary Schools Mansion Avenue E.S.
Middle Schools Audubon Jr-Sr
High Schools Audubon H.S.
School District Audubon Public Schools
Others
Pets Allowed N
Senior Community No
Tax ID 01-00148 04-00002
Ownership Fee Simple
SqFt Source Assessor
Acceptable Financing Cash, Conventional, FHA, VA
Listing Terms Cash, Conventional, FHA, VA
Financing Cash,Conventional,FHA,VA
Special Listing Condition Standard
Read Less
Want to know what your home might be worth? Contact us for a FREE valuation!

Our team is ready to help you sell your home for the highest possible price ASAP

Bought with Kari Vanderslice • KingsGate Realty LLC

GET MORE INFORMATION





