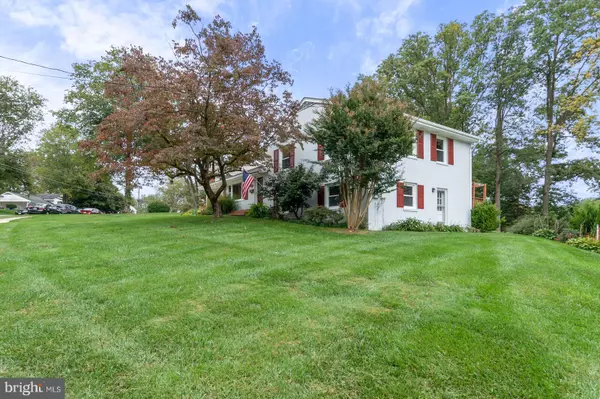$683,020
$679,788
0.5%For more information regarding the value of a property, please contact us for a free consultation.
7923 JANSEN DR Springfield, VA 22152
4 Beds
3 Baths
1,710 SqFt
Key Details
Sold Price $683,020
Property Type Single Family Home
Sub Type Detached
Listing Status Sold
Purchase Type For Sale
Square Footage 1,710 sqft
Price per Sqft $399
Subdivision West Springfield
MLS Listing ID VAFX2001447
Sold Date 12/07/21
Style Split Level
Bedrooms 4
Full Baths 2
Half Baths 1
HOA Y/N N
Abv Grd Liv Area 1,232
Originating Board BRIGHT
Year Built 1960
Annual Tax Amount $6,281
Tax Year 2021
Lot Size 0.284 Acres
Acres 0.28
Property Description
Welcome Home to 7923 Jansen Drive! This wonderful all brick Split Level home has been lovingly maintained and updated by the current owners and awaits new owners ready to settle in and enjoy the manicured .28 acre lot. This sun-filled 4 bedroom, 2.5 Bath home with huge Sunroom addition offers a peaceful retreat from the hustle and bustle where you can enjoy the spacious Deck and or the Brick Patio if you wish to be outdoors. Freshly painted inside with New Carpet on the upper level you will also find an Updated Kitchen as well as Baths, gorgeous hardwood floors, recessed lighting and speakers, updated windows, gas heat, central air, gas hot water and exterior paint and a new roof in 2020. Super, location close to almost every major commuter route and minutes from the Franconia/Springfield blue line Metro as well as the Rolling Road, Backlick or Springfield Virginia Railway Express. 13 miles to the Pentagon, 8 miles from Fort Belvoir and 4 miles from the National Geospatial-Intelligence Agency. An abundance of shopping choices including the Springfield Town Center, Whole Foods, Trader Joe’s, and a new gourmet Giant. All in the top-rated West Springfield ES, Irving MS and West Springfield HS pyramid Oh, and the High School has just undergone a complete renovation!
Location
State VA
County Fairfax
Zoning 130
Rooms
Other Rooms Living Room, Dining Room, Primary Bedroom, Bedroom 2, Bedroom 3, Bedroom 4, Kitchen, Family Room, Sun/Florida Room, Utility Room, Bathroom 2, Primary Bathroom, Half Bath
Basement Connecting Stairway, Fully Finished, Partial, Walkout Level
Interior
Interior Features Attic, Built-Ins, Carpet, Ceiling Fan(s), Crown Moldings, Dining Area, Floor Plan - Traditional, Kitchen - Island, Primary Bath(s), Recessed Lighting, Stall Shower, Upgraded Countertops, Wood Floors
Hot Water Natural Gas
Heating Forced Air
Cooling Central A/C
Flooring Hardwood, Carpet, Ceramic Tile
Fireplaces Number 1
Fireplaces Type Fireplace - Glass Doors
Equipment Built-In Microwave, Dishwasher, Disposal, Dryer - Gas, Exhaust Fan, Extra Refrigerator/Freezer, Humidifier, Oven/Range - Gas, Refrigerator, Stainless Steel Appliances, Washer, Water Heater
Fireplace Y
Window Features Double Hung,Double Pane,Energy Efficient,Insulated,Replacement,Screens,Sliding
Appliance Built-In Microwave, Dishwasher, Disposal, Dryer - Gas, Exhaust Fan, Extra Refrigerator/Freezer, Humidifier, Oven/Range - Gas, Refrigerator, Stainless Steel Appliances, Washer, Water Heater
Heat Source Natural Gas
Laundry Lower Floor, Dryer In Unit, Washer In Unit
Exterior
Exterior Feature Brick, Deck(s), Patio(s), Enclosed, Screened
Garage Spaces 3.0
Water Access N
View Trees/Woods
Roof Type Architectural Shingle
Accessibility None
Porch Brick, Deck(s), Patio(s), Enclosed, Screened
Total Parking Spaces 3
Garage N
Building
Lot Description Backs to Trees, Landscaping
Story 3
Foundation Block
Sewer Public Sewer
Water Public
Architectural Style Split Level
Level or Stories 3
Additional Building Above Grade, Below Grade
New Construction N
Schools
Elementary Schools West Springfield
Middle Schools Irving
High Schools West Springfield
School District Fairfax County Public Schools
Others
Senior Community No
Tax ID 0892 04040018
Ownership Fee Simple
SqFt Source Assessor
Special Listing Condition Standard
Read Less
Want to know what your home might be worth? Contact us for a FREE valuation!

Our team is ready to help you sell your home for the highest possible price ASAP

Bought with Brett J Korade • Keller Williams Realty

GET MORE INFORMATION





