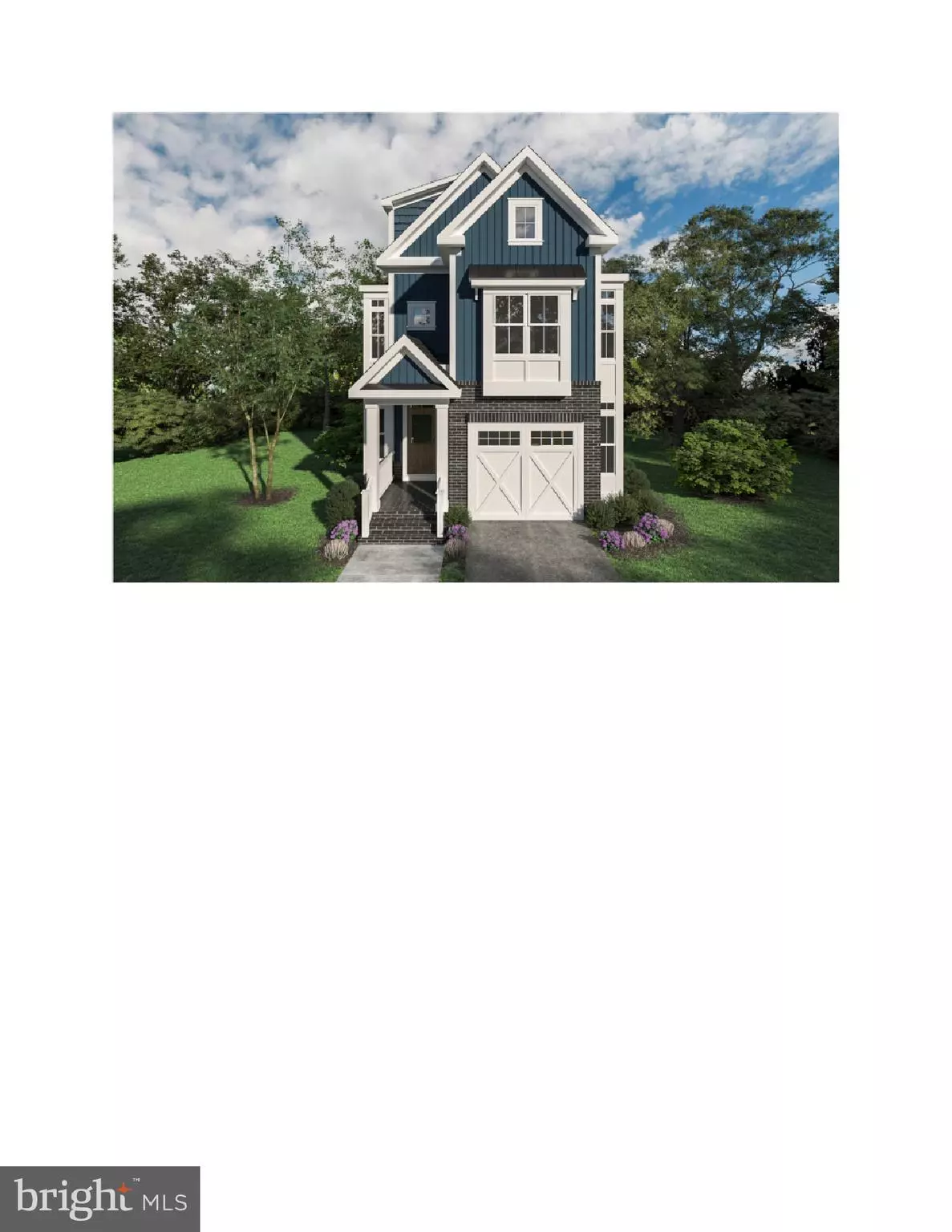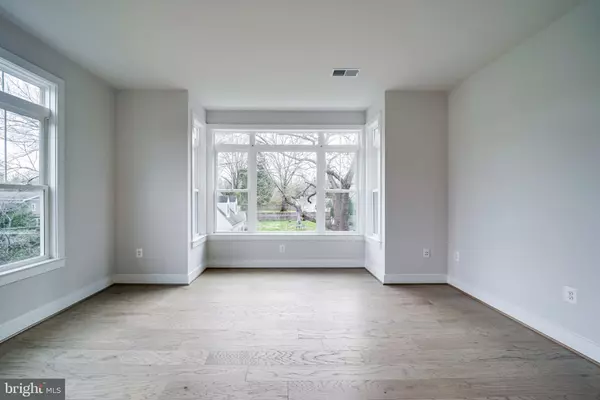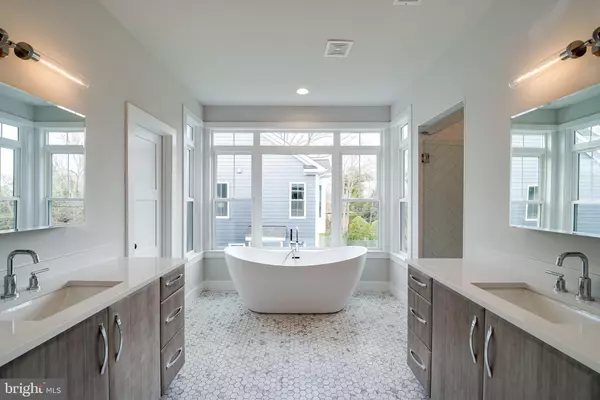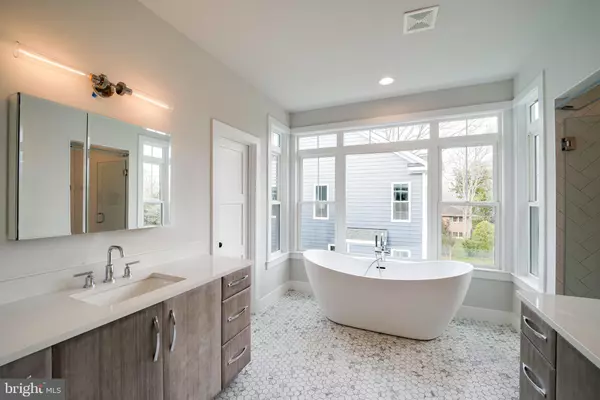$1,415,816
$1,295,000
9.3%For more information regarding the value of a property, please contact us for a free consultation.
1118 CHADWICK AVE Alexandria, VA 22308
5 Beds
4 Baths
4,897 SqFt
Key Details
Sold Price $1,415,816
Property Type Single Family Home
Sub Type Detached
Listing Status Sold
Purchase Type For Sale
Square Footage 4,897 sqft
Price per Sqft $289
Subdivision Collingwood Manor
MLS Listing ID VAFX2002930
Sold Date 03/31/22
Style Craftsman,Colonial
Bedrooms 5
Full Baths 4
HOA Y/N N
Abv Grd Liv Area 4,001
Originating Board BRIGHT
Year Built 2021
Annual Tax Amount $6,862
Tax Year 2021
Lot Size 7,500 Sqft
Acres 0.17
Property Description
Under construction in sought after Wellington and overlooking Collingwood Park! This wonderful 4 story home offers many amenities and the opportunity for customization. Home can be designed as 4, 5 or 6 bedrooms- the choice is yours! 4th story loft with optional full bath makes a wonderful in law suite or additional office/playroom. Hardie Siding, hardwood floors, quartz countertops, ceramic tile, 1 car garage. mudroom- this home has it all! Delivery expected January 2022. Get in now to customize and pick finishes.
Location
State VA
County Fairfax
Zoning 120
Rooms
Other Rooms Dining Room, Primary Bedroom, Bedroom 2, Bedroom 3, Bedroom 4, Bedroom 5, Kitchen, Family Room, Foyer, Breakfast Room, Laundry, Loft, Mud Room, Recreation Room, Storage Room, Bathroom 2, Bathroom 3, Attic, Primary Bathroom, Full Bath
Basement Full
Interior
Interior Features Attic, Breakfast Area, Butlers Pantry, Combination Kitchen/Living, Dining Area, Family Room Off Kitchen, Kitchen - Gourmet, Kitchen - Island, Kitchen - Eat-In, Pantry, Primary Bath(s), Soaking Tub, Tub Shower, Upgraded Countertops, Walk-in Closet(s), Wet/Dry Bar, Wood Floors
Hot Water Propane
Heating Forced Air
Cooling Central A/C
Fireplaces Number 1
Fireplaces Type Gas/Propane
Equipment Stainless Steel Appliances, Dishwasher, Disposal, Built-In Microwave, Refrigerator, Icemaker, Oven/Range - Gas
Fireplace Y
Window Features Double Pane
Appliance Stainless Steel Appliances, Dishwasher, Disposal, Built-In Microwave, Refrigerator, Icemaker, Oven/Range - Gas
Heat Source Propane - Owned
Laundry Upper Floor
Exterior
Parking Features Garage - Front Entry, Inside Access, Built In
Garage Spaces 4.0
Water Access N
View Trees/Woods, Park/Greenbelt
Accessibility None
Attached Garage 1
Total Parking Spaces 4
Garage Y
Building
Lot Description Backs - Parkland
Story 4
Sewer Public Sewer
Water Public
Architectural Style Craftsman, Colonial
Level or Stories 4
Additional Building Above Grade, Below Grade
Structure Type 9'+ Ceilings
New Construction Y
Schools
Elementary Schools Waynewood
Middle Schools Sandburg
High Schools West Potomac
School District Fairfax County Public Schools
Others
Senior Community No
Tax ID 1024 20D 0016
Ownership Fee Simple
SqFt Source Assessor
Special Listing Condition Standard
Read Less
Want to know what your home might be worth? Contact us for a FREE valuation!

Our team is ready to help you sell your home for the highest possible price ASAP

Bought with Brittany A Patterson • TTR Sotheby's International Realty

GET MORE INFORMATION





