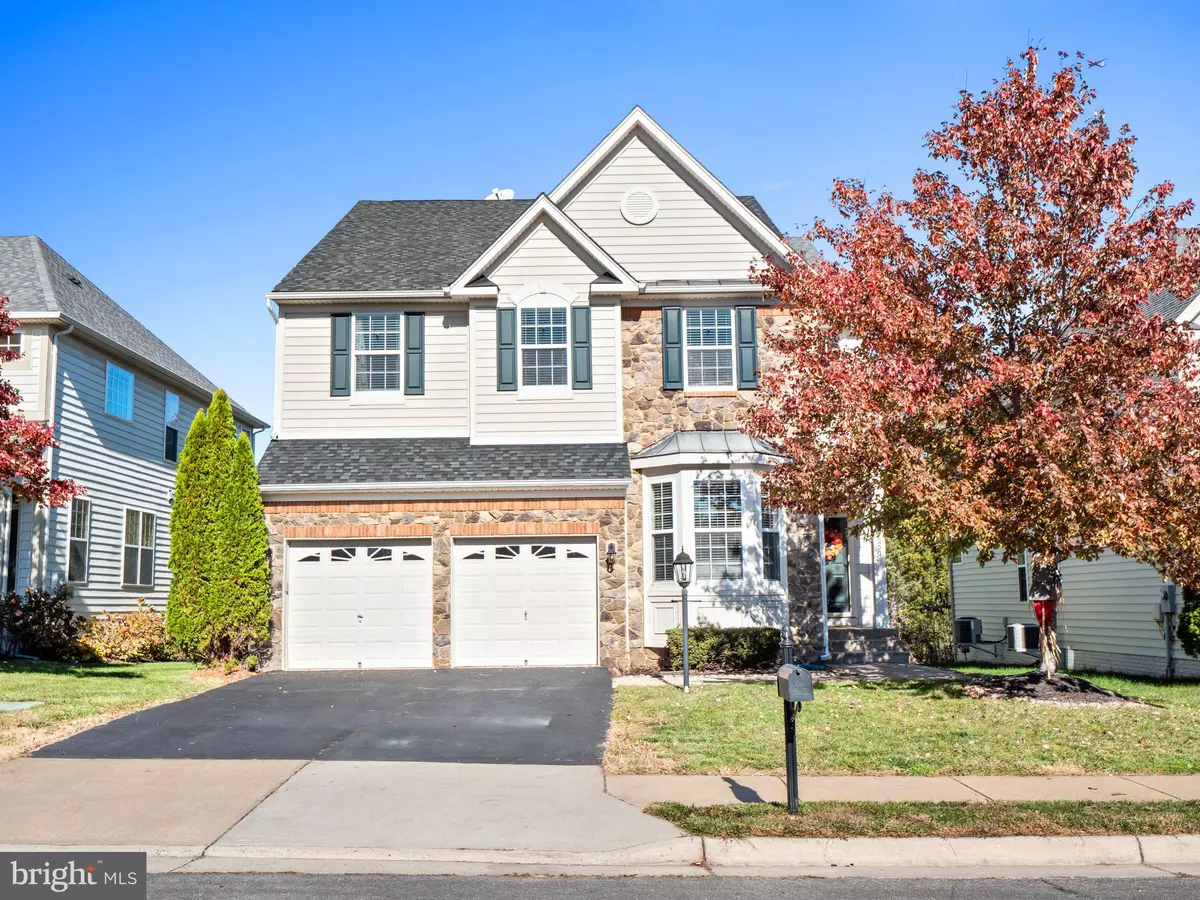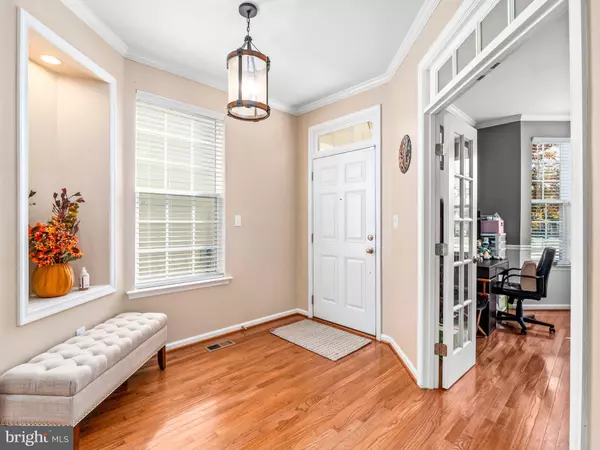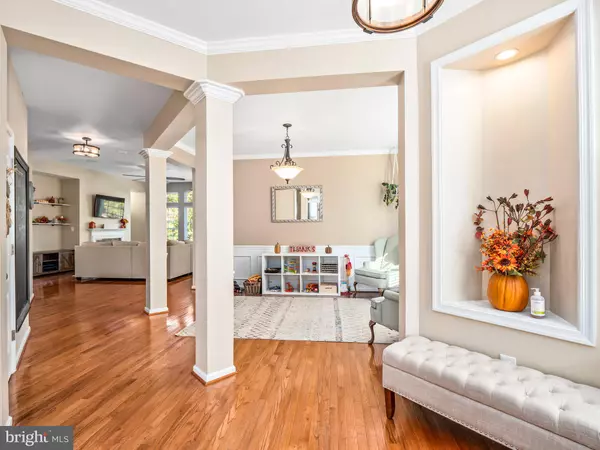$876,000
$850,000
3.1%For more information regarding the value of a property, please contact us for a free consultation.
42250 SAND PINE PL Chantilly, VA 20152
4 Beds
4 Baths
3,897 SqFt
Key Details
Sold Price $876,000
Property Type Single Family Home
Sub Type Detached
Listing Status Sold
Purchase Type For Sale
Square Footage 3,897 sqft
Price per Sqft $224
Subdivision Treburg
MLS Listing ID VALO2011372
Sold Date 11/30/21
Style Colonial
Bedrooms 4
Full Baths 3
Half Baths 1
HOA Fees $110/mo
HOA Y/N Y
Abv Grd Liv Area 3,097
Originating Board BRIGHT
Year Built 2009
Annual Tax Amount $6,697
Tax Year 2021
Lot Size 6,098 Sqft
Acres 0.14
Property Description
Welcome to your home for the Holidays in this fantastic Drees built Manchester style home! The home office is perfect for todays working families that accommodates multiple work stations for parents as well as children! Wide hallways and stair cases allow you to move from room to room and floor to floor easily! The owners have loved the rear foyer off of the oversized 2 car garage that features a great built in center for shoes and coats/backpacks! The massive family room that opens to the well appointed and updated kitchen/breakfast area is perfect for hosting family events! If thats not enough, walk right out to the low maintenance deck and fenced yard that backs to a great wooded area! The upper level is so well laid out with HUGE secondary bedrooms and an owners suite with a sitting/exercise room and luxurious owners bath and walk in closet! The laundry room is also on the upper level with built in cabinetry and enough room for folding! And then...there is the finished basement that features a NEW HVAC unit, an open recreation room and entertainment area, a wetbar area, and a full bath! Just a few steps up...and you're outside enjoying the back yard! Comp sales on neighboring streets sold over $900,000! Bring your best!
Location
State VA
County Loudoun
Zoning 05
Rooms
Basement Full
Interior
Interior Features Breakfast Area, Ceiling Fan(s), Dining Area, Family Room Off Kitchen, Kitchen - Table Space, Upgraded Countertops, Walk-in Closet(s), Window Treatments, Wood Floors
Hot Water Natural Gas
Heating Forced Air
Cooling Central A/C
Fireplaces Number 1
Fireplaces Type Mantel(s), Marble, Gas/Propane
Equipment Built-In Microwave, Cooktop, Dishwasher, Disposal, Exhaust Fan, Microwave, Oven - Wall, Refrigerator, Water Heater
Fireplace Y
Appliance Built-In Microwave, Cooktop, Dishwasher, Disposal, Exhaust Fan, Microwave, Oven - Wall, Refrigerator, Water Heater
Heat Source Natural Gas
Laundry Upper Floor
Exterior
Exterior Feature Deck(s)
Parking Features Garage - Front Entry, Garage Door Opener
Garage Spaces 4.0
Fence Rear
Amenities Available Tot Lots/Playground, Jog/Walk Path, Water/Lake Privileges
Water Access N
Accessibility None
Porch Deck(s)
Attached Garage 2
Total Parking Spaces 4
Garage Y
Building
Lot Description Backs to Trees
Story 3
Foundation Concrete Perimeter
Sewer Public Sewer
Water Public
Architectural Style Colonial
Level or Stories 3
Additional Building Above Grade, Below Grade
New Construction N
Schools
High Schools John Champe
School District Loudoun County Public Schools
Others
HOA Fee Include Trash
Senior Community No
Tax ID 205396096000
Ownership Fee Simple
SqFt Source Assessor
Special Listing Condition Standard
Read Less
Want to know what your home might be worth? Contact us for a FREE valuation!

Our team is ready to help you sell your home for the highest possible price ASAP

Bought with Scott Boeser • Century 21 Redwood Realty

GET MORE INFORMATION





