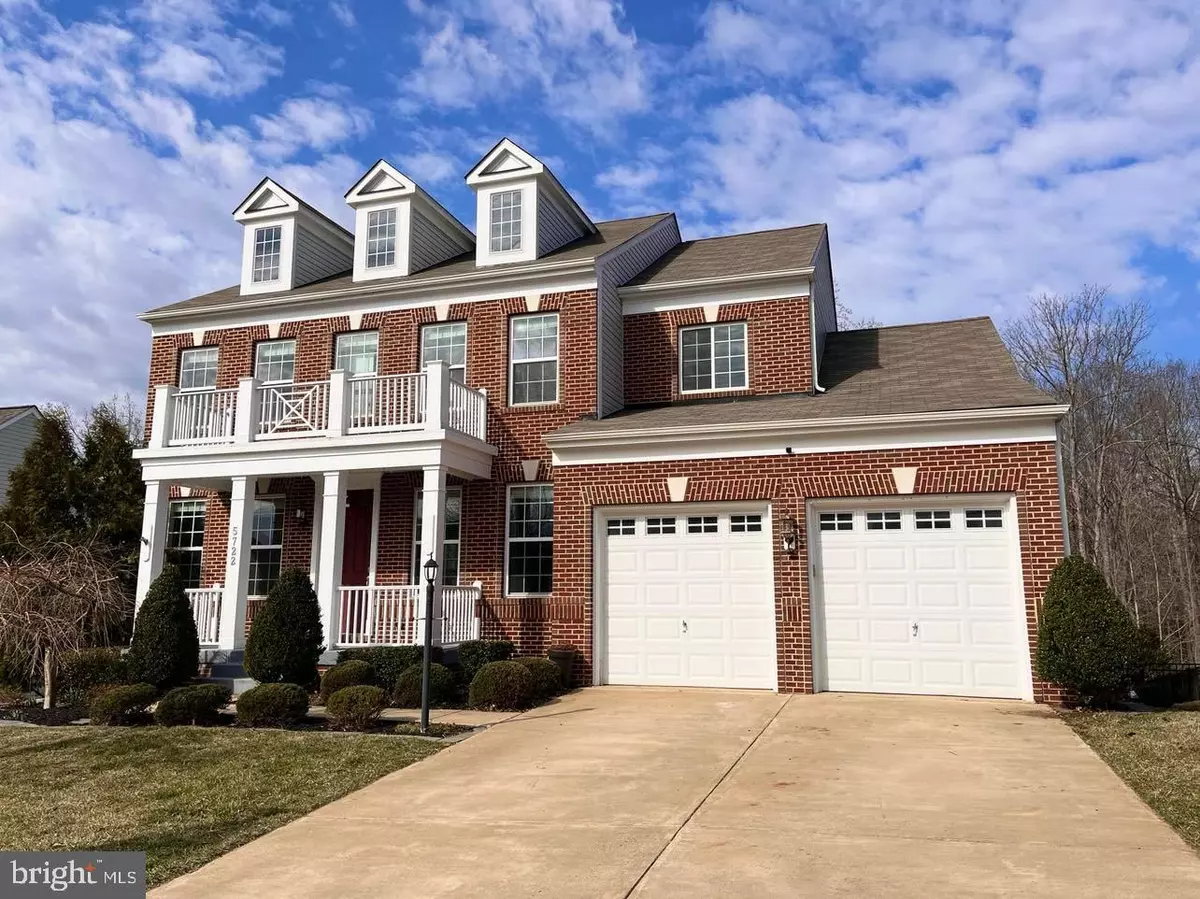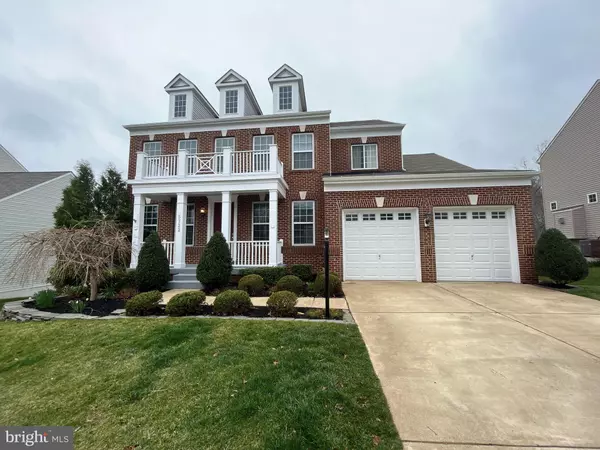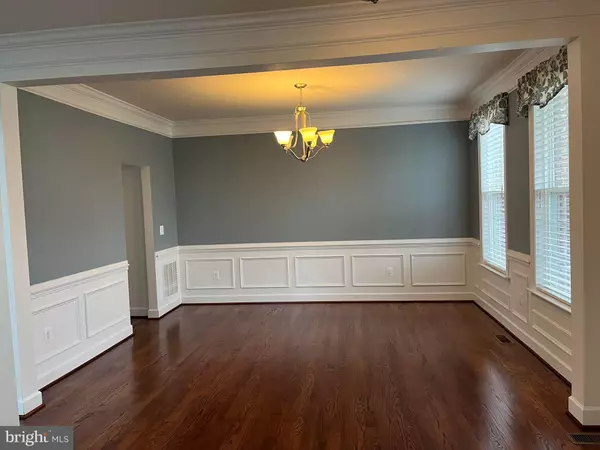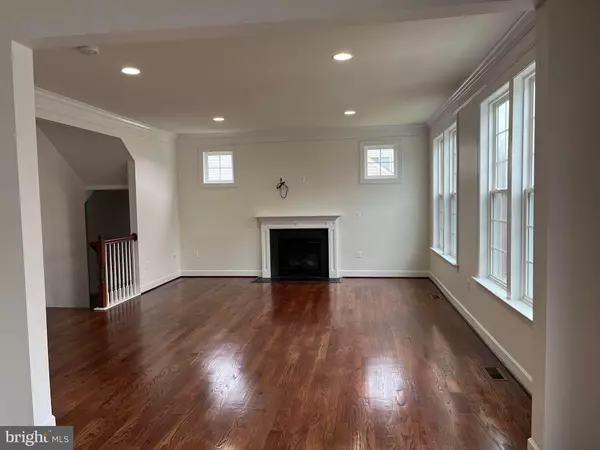$812,500
$699,900
16.1%For more information regarding the value of a property, please contact us for a free consultation.
5722 SPRIGGS MEADOW DR Woodbridge, VA 22193
5 Beds
5 Baths
3,540 SqFt
Key Details
Sold Price $812,500
Property Type Single Family Home
Sub Type Detached
Listing Status Sold
Purchase Type For Sale
Square Footage 3,540 sqft
Price per Sqft $229
Subdivision Hope Hill Crossing
MLS Listing ID VAPW2021594
Sold Date 03/25/22
Style Georgian,Colonial
Bedrooms 5
Full Baths 4
Half Baths 1
HOA Fees $108/mo
HOA Y/N Y
Abv Grd Liv Area 2,627
Originating Board BRIGHT
Year Built 2013
Annual Tax Amount $6,936
Tax Year 2021
Lot Size 8,551 Sqft
Acres 0.2
Property Description
Welcome to the Sophisticated Stanley Martin Carey Model with it's stately pillars, brick front and beautiful interior! Tall ceilings, wide-open floor plan, just-refinished hardwood floors, tons of tall windows with loads of natural light. The kitchen has SO much storage. Dual ovens and cooktop, large center island, fresh white cabinets, granite counters and SS appliances. The pass-through to the Dining room has an elegant Butler's Pantry with Glass front cabinetry to show off all your pretty stemware and china. The eat-in kitchen has a bonus pantry and storage area at one end, and is open to the Family Room with attractive gas fireplace on the other end. Dine outdoors on your deck overlooking the peaceful nature that borders the community. Upstairs you'll find 4 bedrooms and 2 full baths--one in the primary bedroom suite--and an upstairs laundry closet for your convenience. The spacious basement features wood-look tile, a large Rec Room, a 5th legal bedroom, with Full Bath and plenty of unfinished storage. Walk out to your fully-fenced back yard, with a gate to access the tree-lined walking path just two doors down. Hope Hills Crossing is ideally located between Hwy 234 and Minnieville Rd for quick access to Restaurants, Retail, Commuter lots and major arteries I-95 and I-66. HOA offers a beautiful clubhouse, community pool, playgrounds, and more. Special financing is available through Project My Home to save you money on closing costs, and a FREE premium 12 month home warranty by 2-10 offered by the listing agent.
Location
State VA
County Prince William
Zoning PMR
Rooms
Basement Full, Walkout Level, Partially Finished
Interior
Interior Features Butlers Pantry, Ceiling Fan(s), Combination Kitchen/Dining, Combination Kitchen/Living, Dining Area, Floor Plan - Open, Kitchen - Gourmet, Kitchen - Island, Pantry, Upgraded Countertops, Wood Floors
Hot Water Natural Gas
Heating Forced Air
Cooling Central A/C
Flooring Hardwood, Fully Carpeted, Laminate Plank
Fireplaces Number 1
Fireplaces Type Gas/Propane
Equipment Built-In Microwave, Dryer, Washer, Cooktop, Dishwasher, Refrigerator, Icemaker, Oven - Wall, Oven - Double
Fireplace Y
Window Features Double Pane,Energy Efficient
Appliance Built-In Microwave, Dryer, Washer, Cooktop, Dishwasher, Refrigerator, Icemaker, Oven - Wall, Oven - Double
Heat Source Natural Gas
Laundry Upper Floor
Exterior
Exterior Feature Deck(s), Patio(s)
Parking Features Garage Door Opener
Garage Spaces 4.0
Fence Wrought Iron
Amenities Available Club House, Pool - Outdoor, Swimming Pool, Jog/Walk Path, Tot Lots/Playground
Water Access N
Roof Type Asphalt
Accessibility None
Porch Deck(s), Patio(s)
Attached Garage 2
Total Parking Spaces 4
Garage Y
Building
Lot Description Backs to Trees, Backs - Open Common Area
Story 3
Foundation Concrete Perimeter
Sewer Public Sewer
Water Public
Architectural Style Georgian, Colonial
Level or Stories 3
Additional Building Above Grade, Below Grade
New Construction N
Schools
Elementary Schools Kyle R Wilson
Middle Schools Saunders
High Schools Charles J. Colgan Senior
School District Prince William County Public Schools
Others
HOA Fee Include Common Area Maintenance,Snow Removal,Trash
Senior Community No
Tax ID 8091-21-6987
Ownership Fee Simple
SqFt Source Assessor
Security Features Electric Alarm
Acceptable Financing Cash, Conventional, Exchange, FHA, VA, VHDA
Listing Terms Cash, Conventional, Exchange, FHA, VA, VHDA
Financing Cash,Conventional,Exchange,FHA,VA,VHDA
Special Listing Condition Standard
Read Less
Want to know what your home might be worth? Contact us for a FREE valuation!

Our team is ready to help you sell your home for the highest possible price ASAP

Bought with Janice Wonsun Kim • Samson Properties

GET MORE INFORMATION





