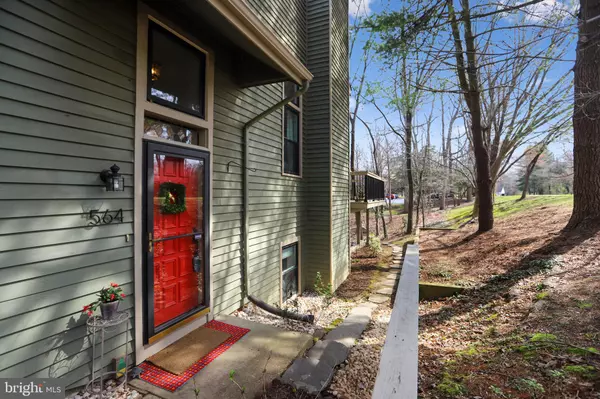$374,900
$374,900
For more information regarding the value of a property, please contact us for a free consultation.
564 HERONS NEST Annapolis, MD 21409
3 Beds
3 Baths
2,327 SqFt
Key Details
Sold Price $374,900
Property Type Townhouse
Sub Type Interior Row/Townhouse
Listing Status Sold
Purchase Type For Sale
Square Footage 2,327 sqft
Price per Sqft $161
Subdivision Woods Landing
MLS Listing ID MDAA428146
Sold Date 07/29/20
Style Split Foyer
Bedrooms 3
Full Baths 2
Half Baths 1
HOA Fees $125/mo
HOA Y/N Y
Abv Grd Liv Area 1,258
Originating Board BRIGHT
Year Built 1985
Annual Tax Amount $3,682
Tax Year 2020
Lot Size 4,356 Sqft
Acres 0.1
Property Description
Beautiful, renovated end unit with vaulted ceilings. Spacious 3 BR/2.5 Bath with easy commute to metro areas. Granite counters in remodeled kitchen, updated master bath, newer window, freshly painted in neutral colors. Wood burning fireplace. Wrap around deck with new railing system overlooking trees and walking paths. New HVAC and lift pump. Broadneck schools. Deck and wood burning fireplace. Reserved carport. Shows like a model. Due to Covid 19, All buyers must view the Trueplace Tour and drive by prior to the showing to confirm that they still wish to view in person. The Trueplace Tolur may be found on the Bright Listing by using the camera icon.
Location
State MD
County Anne Arundel
Zoning R5
Rooms
Other Rooms Living Room, Dining Room, Primary Bedroom, Bedroom 2, Bedroom 3, Kitchen, Family Room, Storage Room, Workshop, Bathroom 2, Bathroom 3, Primary Bathroom
Basement Fully Finished, Walkout Level, Windows, Workshop, Full, Connecting Stairway
Main Level Bedrooms 1
Interior
Hot Water Electric
Heating Heat Pump(s)
Cooling Ceiling Fan(s), Heat Pump(s), Programmable Thermostat
Flooring Carpet, Laminated, Partially Carpeted, Tile/Brick
Fireplaces Number 1
Fireplaces Type Wood
Equipment Built-In Microwave, Dishwasher, Disposal, Dryer - Electric, Exhaust Fan, Extra Refrigerator/Freezer, Icemaker, Oven/Range - Electric, Refrigerator, Washer, Water Heater
Furnishings No
Fireplace Y
Window Features Double Pane,Screens,Double Hung
Appliance Built-In Microwave, Dishwasher, Disposal, Dryer - Electric, Exhaust Fan, Extra Refrigerator/Freezer, Icemaker, Oven/Range - Electric, Refrigerator, Washer, Water Heater
Heat Source Electric
Laundry Dryer In Unit, Washer In Unit
Exterior
Garage Spaces 1.0
Carport Spaces 1
Parking On Site 2
Utilities Available Under Ground, Cable TV, Electric Available
Amenities Available Basketball Courts, Common Grounds, Jog/Walk Path, Tennis Courts
Waterfront N
Water Access N
View Trees/Woods
Roof Type Asphalt
Accessibility None
Total Parking Spaces 1
Garage N
Building
Lot Description Backs to Trees, Backs - Open Common Area
Story 2
Sewer Public Sewer
Water Public
Architectural Style Split Foyer
Level or Stories 2
Additional Building Above Grade, Below Grade
Structure Type Dry Wall,Vaulted Ceilings
New Construction N
Schools
Elementary Schools Windsor Farm
Middle Schools Severn River
High Schools Broadneck
School District Anne Arundel County Public Schools
Others
Pets Allowed Y
HOA Fee Include Common Area Maintenance,Insurance,Lawn Maintenance,Management
Senior Community No
Tax ID 020392090016547
Ownership Fee Simple
SqFt Source Assessor
Acceptable Financing Cash, Conventional, FHA, VA
Listing Terms Cash, Conventional, FHA, VA
Financing Cash,Conventional,FHA,VA
Special Listing Condition Standard
Pets Description No Pet Restrictions
Read Less
Want to know what your home might be worth? Contact us for a FREE valuation!

Our team is ready to help you sell your home for the highest possible price ASAP

Bought with Frank R Engel • Douglas Realty, LLC

GET MORE INFORMATION





