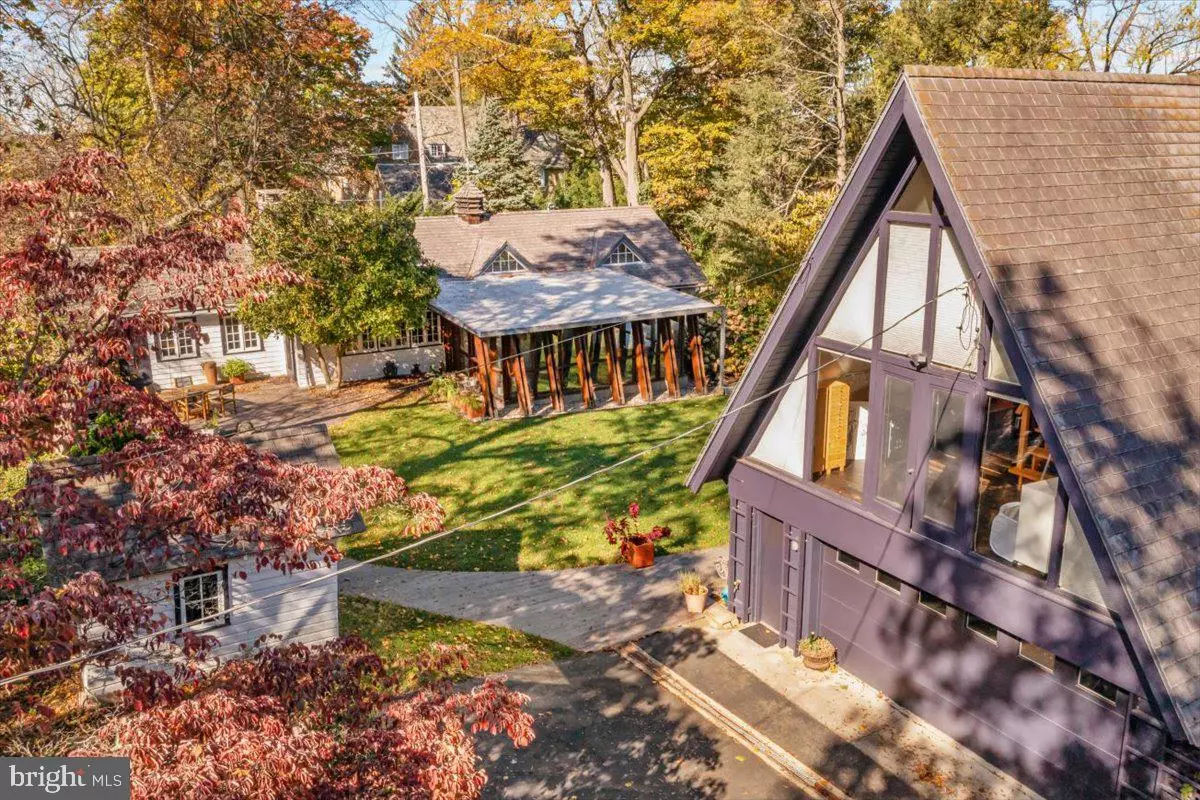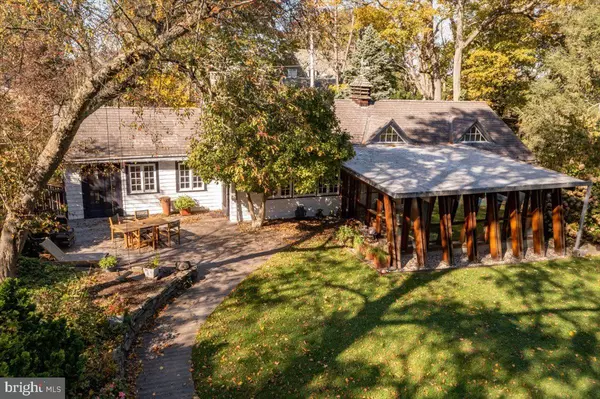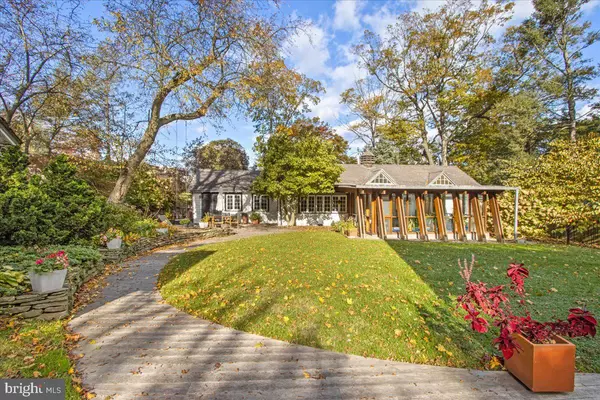$1,103,000
$749,000
47.3%For more information regarding the value of a property, please contact us for a free consultation.
9161 GREEN TREE RD Philadelphia, PA 19118
2 Beds
2 Baths
2,691 SqFt
Key Details
Sold Price $1,103,000
Property Type Single Family Home
Sub Type Detached
Listing Status Sold
Purchase Type For Sale
Square Footage 2,691 sqft
Price per Sqft $409
Subdivision Chestnut Hill
MLS Listing ID PAPH2054052
Sold Date 03/02/22
Style A-Frame,Bungalow
Bedrooms 2
Full Baths 2
HOA Y/N N
Abv Grd Liv Area 2,691
Originating Board BRIGHT
Year Built 1925
Annual Tax Amount $8,063
Tax Year 2021
Lot Size 0.346 Acres
Acres 0.35
Lot Dimensions 150.66 x 100.00
Property Description
Do not enter the property without a scheduled appointment. Welcome to a little slice of heaven in Chestnut Hill! This charming and unique retreat is tucked away and offers a lovely little compound with 2 structures; a darling cottage with an abundance of character and a sleek A-Frame with additional living quarters.
The cottage offers an abundance of natural light, character and charming details throughout. The spacious family room boasts high ceilings, stunning custom built-ins, French doors to a patio, casement windows and a gas fireplace. The eat-in kitchen is a light and airy space with custom-built cabinets with underlighting, granite countertops, an island with five-burner gas range, SubZero Refrigerator-Freezer and a walk-in pantry. Continue to a cheerful and sun-filled combination living/dining room with hardwood floors, a cozy wood-burning fireplace and one of three triangular dormers that mirror the A-Frame and provide interesting architectural design elements and additional natural light.
The original section of the cottage dates back to approximately 1848 and was reportedly a chicken coop for a nearby estate. The property evolved over time and in 1968 an A-frame structure was added to the property. Over the past 3 decades, while under the ownership of a visionary and talented artist, the property continued to evolve. During the 1990's the owner collaborated with architect James Timberlake of Kieran Timberlake and a local general contractor for an overall renovation and expansion of the home. During the lengthy renovation project, the home was reconfigured and expanded to include an attached 'pool house' and a spacious, modern full bathroom. The skeletally-framed pool house structure is a tranquil space that includes radiant heated floors and an Endless Pool (resistance pool/spa). Sliding glass doors provide access to from the pool house to the living room and the stunning modern bathroom that includes slate radiant heated floors, a stainless-steel tub/shower combo and a separate stainless-steel shower, porcelain sink, built-ins and a skylight. This bathroom is also accessible from the main bedroom with custom-built wall wardrobe unit and a walk-in closet. The secondary bedroom has a walk-in closet and access to the second full bathroom, that is Jack and Jill style with pocket doors and is also accessible from the study/den.
The topography of this property, mature landscaping and fencing has created a cocooned oasis with a patio area with ipe decking and pathway that leads to the A-frame. The ground level of the A-frame includes a 2-car garage, storage and laundry. A back staircase leads to a deck and entrance to the finished living space with an open floor plan with living room area, artist studio/office, a full bathroom and a staircase that leads to a sleeping loft. This property offers endless possibilities with two structures! Live in one structure and rent/Air BnB the other. Or use the A-frame for guest quarters, au pair/in-law suite, home office, artist studio and more.
Incredible location! Tucked away, yet you can walk to everything that Chestnut Hill offers. Restaurants, shops, arts, culture, nature and more.
Located directly across the street from Woodmere Art Museum. Enjoy Morris Arboretum. Walking distance to enjoy hiking through the Wissahickon Valley of Fairmount Park. Philadelphia Cricket Club and a variety of nearby country clubs and golf courses.
Easy commute to Center City Philadelphia.
There is also a potting shed and a driveway area with basketball hoop.
Each building has a generator.
The property is an estate and being sold "As-Is".
Location
State PA
County Philadelphia
Area 19118 (19118)
Zoning RSD1
Rooms
Basement Outside Entrance, Unfinished
Main Level Bedrooms 2
Interior
Interior Features Kitchen - Island, Pantry
Hot Water Natural Gas
Heating Baseboard - Hot Water, Hot Water, Forced Air, Radiant, Radiator, Zoned
Cooling Central A/C
Flooring Hardwood, Carpet
Fireplaces Number 2
Fireplaces Type Gas/Propane, Wood
Equipment Oven/Range - Gas
Fireplace Y
Appliance Oven/Range - Gas
Heat Source Natural Gas
Laundry Main Floor, Common
Exterior
Exterior Feature Patio(s), Deck(s)
Parking Features Garage - Front Entry, Additional Storage Area
Garage Spaces 2.0
Pool Indoor, Heated, In Ground, Lap/Exercise
Water Access N
Accessibility None
Porch Patio(s), Deck(s)
Total Parking Spaces 2
Garage Y
Building
Story 1
Foundation Other
Sewer Public Sewer
Water Public
Architectural Style A-Frame, Bungalow
Level or Stories 1
Additional Building Above Grade, Below Grade
New Construction N
Schools
School District The School District Of Philadelphia
Others
Senior Community No
Tax ID 091188510
Ownership Fee Simple
SqFt Source Assessor
Security Features 24 hour security,Monitored,Security System
Special Listing Condition Standard
Read Less
Want to know what your home might be worth? Contact us for a FREE valuation!

Our team is ready to help you sell your home for the highest possible price ASAP

Bought with Carol C. Diament • Compass RE

GET MORE INFORMATION





