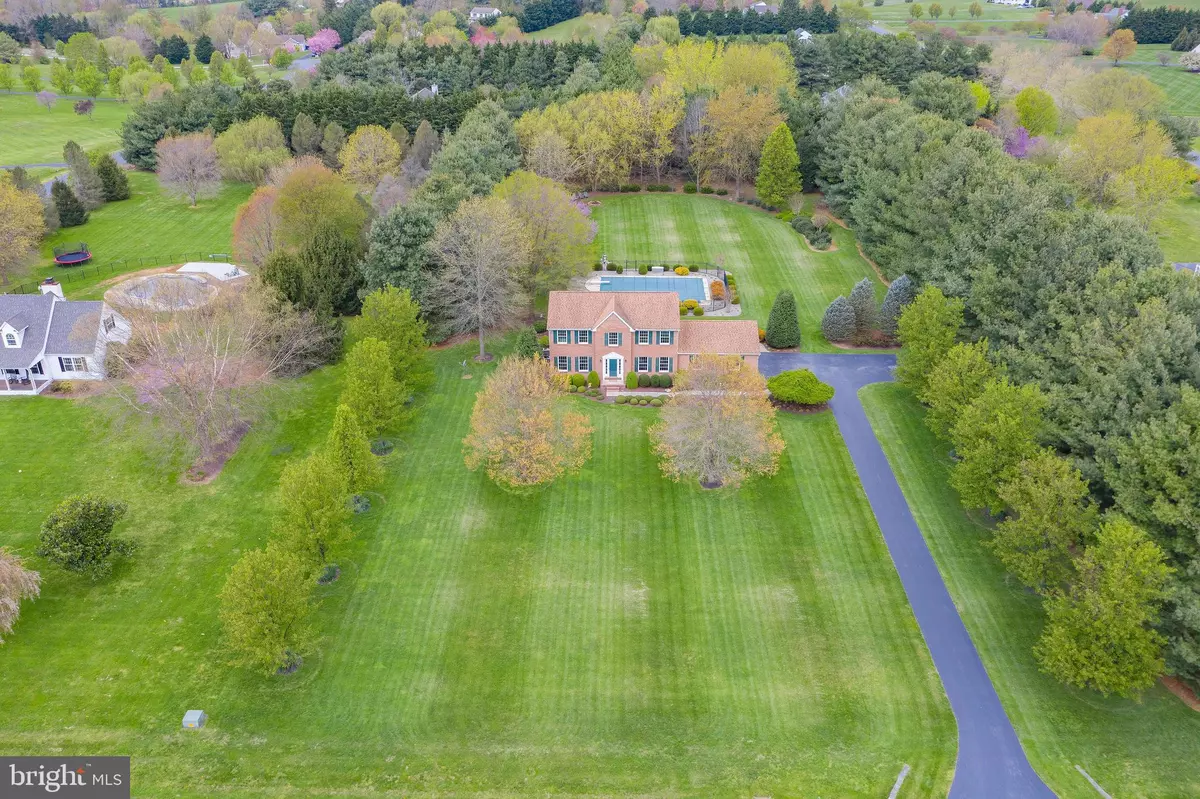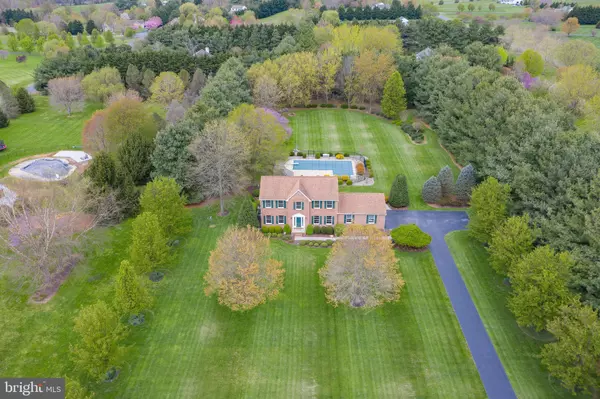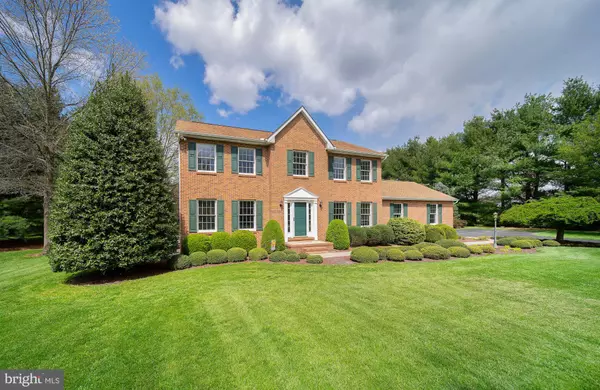$399,000
$399,000
For more information regarding the value of a property, please contact us for a free consultation.
125 ST CLEMENTS WAY Warwick, MD 21912
4 Beds
3 Baths
2,102 SqFt
Key Details
Sold Price $399,000
Property Type Single Family Home
Sub Type Detached
Listing Status Sold
Purchase Type For Sale
Square Footage 2,102 sqft
Price per Sqft $189
Subdivision Strawberry Hill
MLS Listing ID MDCC169112
Sold Date 06/30/20
Style Colonial
Bedrooms 4
Full Baths 2
Half Baths 1
HOA Y/N Y
Abv Grd Liv Area 2,102
Originating Board BRIGHT
Year Built 1998
Annual Tax Amount $3,760
Tax Year 2019
Lot Size 2.110 Acres
Acres 2.11
Property Description
Welcome to 125 St. Clements Way. Located in the community of Strawberry Hill. This stately colonial sits on a well-landscaped lot with mature trees and plantings. The rear yard is a private oasis. Trees and bushes were strategically planted to enclose the rear yard for complete privacy. This is THE place to entertain. The interior has been meticulously cared for over the years and it shows! There have been recent upgrades that include new flooring throughout the house, updated cabinets in the kitchen with granite countertops, and all of the house has recently been painted. Hardwood stairs lead to the 2nd floor where you'll find 4 bedrooms, 2 full baths, and a laundry room. The basement has been partially finished and built-in shelving was added for organized storage. A bilco door leads to the rear yard. The garage is oversized with a door to the back yard. Houses like this rarely come on the market. Make sure you see it today!
Location
State MD
County Cecil
Zoning RR
Rooms
Basement Full, Partially Finished
Interior
Interior Features Carpet, Ceiling Fan(s), Dining Area, Family Room Off Kitchen, Floor Plan - Open, Kitchen - Eat-In, Recessed Lighting, Pantry, Stall Shower, Upgraded Countertops, Walk-in Closet(s), Wood Floors
Cooling Central A/C
Flooring Carpet, Ceramic Tile, Hardwood
Equipment Built-In Microwave, Dishwasher, Disposal, Oven/Range - Electric, Refrigerator
Fireplace N
Appliance Built-In Microwave, Dishwasher, Disposal, Oven/Range - Electric, Refrigerator
Heat Source Propane - Owned
Laundry Upper Floor
Exterior
Exterior Feature Deck(s)
Parking Features Built In, Garage - Side Entry
Garage Spaces 2.0
Pool In Ground, Fenced
Water Access N
View Trees/Woods
Accessibility None
Porch Deck(s)
Attached Garage 2
Total Parking Spaces 2
Garage Y
Building
Lot Description Backs to Trees, Landscaping, Level, Secluded, Trees/Wooded
Story 2
Sewer Septic Exists
Water Well
Architectural Style Colonial
Level or Stories 2
Additional Building Above Grade
New Construction N
Schools
School District Cecil County Public Schools
Others
Senior Community No
Tax ID 0801060988
Ownership Fee Simple
SqFt Source Assessor
Acceptable Financing Cash, Conventional, FHA, VA, Other
Listing Terms Cash, Conventional, FHA, VA, Other
Financing Cash,Conventional,FHA,VA,Other
Special Listing Condition Standard
Read Less
Want to know what your home might be worth? Contact us for a FREE valuation!

Our team is ready to help you sell your home for the highest possible price ASAP

Bought with Ann Marie Germano • Patterson-Schwartz-Hockessin

GET MORE INFORMATION





