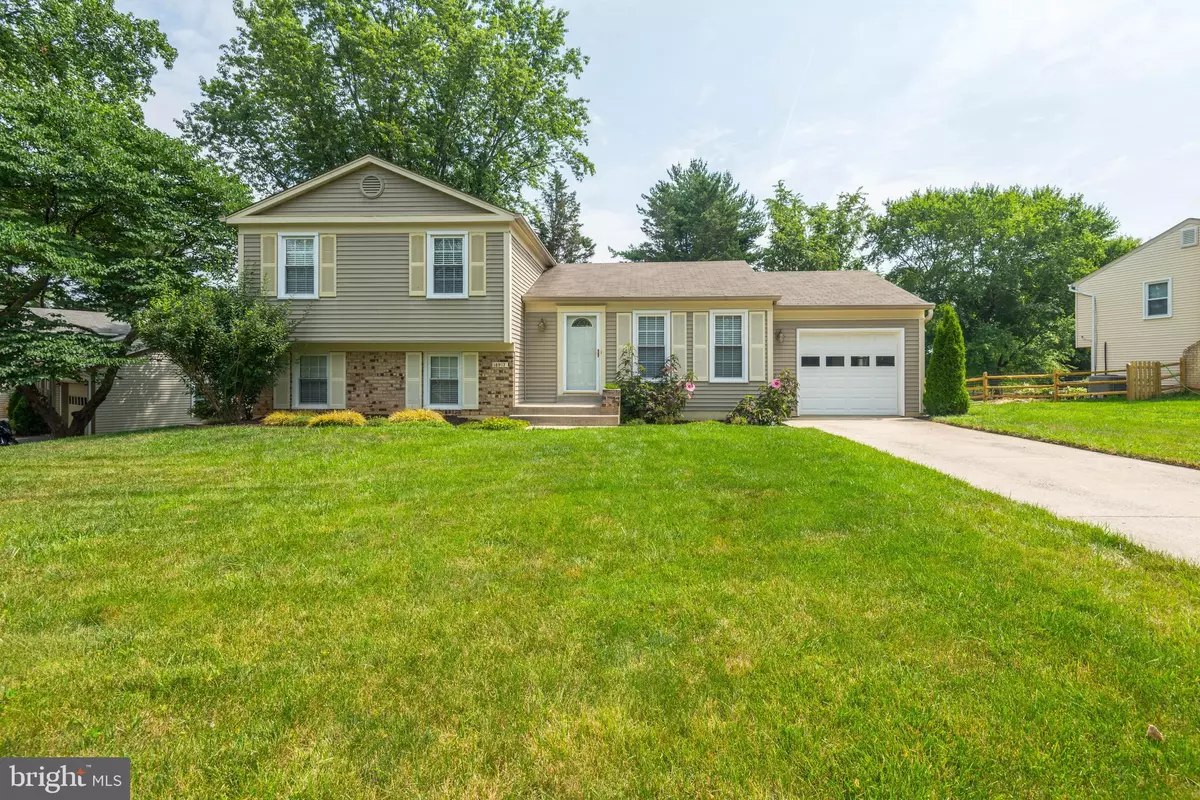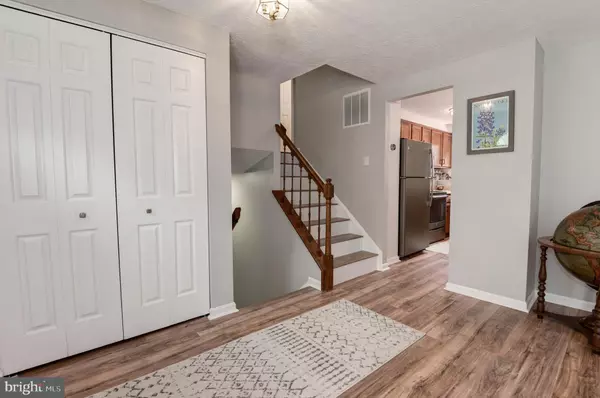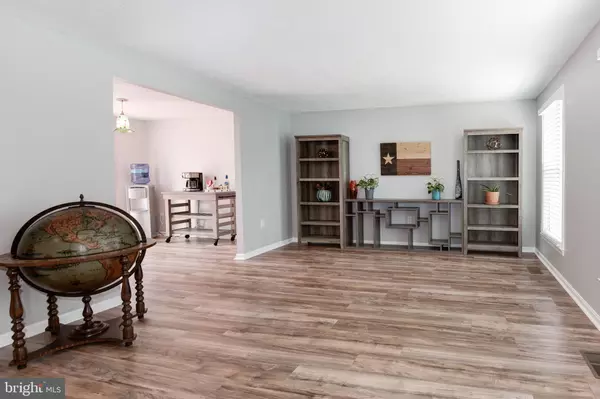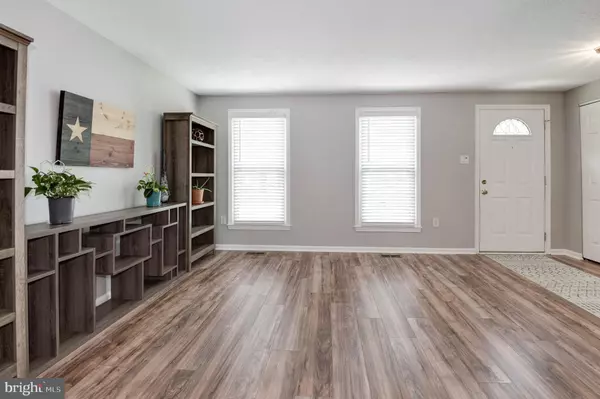$482,500
$465,000
3.8%For more information regarding the value of a property, please contact us for a free consultation.
18917 BLUE HERON LN Gaithersburg, MD 20879
3 Beds
2 Baths
1,920 SqFt
Key Details
Sold Price $482,500
Property Type Single Family Home
Sub Type Detached
Listing Status Sold
Purchase Type For Sale
Square Footage 1,920 sqft
Price per Sqft $251
Subdivision Quail Valley
MLS Listing ID MDMC2002822
Sold Date 08/20/21
Style Split Level
Bedrooms 3
Full Baths 2
HOA Fees $36/qua
HOA Y/N Y
Abv Grd Liv Area 1,560
Originating Board BRIGHT
Year Built 1982
Annual Tax Amount $3,938
Tax Year 2020
Lot Size 10,000 Sqft
Acres 0.23
Property Description
Welcome Home! This great 3BR / 2BA split-level SFH is situated on a cul-de-sac offering peace and privacy. The house has been well maintained and features several updates, to include easy maintenance vinyl flooring throughout the house. The kitchen, family room and dining room are on the main level of the house as you walk in through the front door. The kitchen has new SS appliances w/ generous cabinet and counterspace. When entertaining outdoors, the kitchen/dining area offers easy access to the freshly stained deck and backyard via glass-sliding door. On the upper level, the owner's bedroom has two separate closets and sits at the rear of the house. Two additional bedrooms and renovated full bathroom round out the upper level. The lower level offers an expansive living area for watching your favorite tv show and is complete with its own full bathroom and direct access to the backyard. If that isn't enough, the finished basement can be used as a gym or game room plus there is tons of extra storage space. HVAC was replaced in 2019. If you're looking for a great home at a great price, definitely don't miss seeing this house. Come see us at the Open House, 12-3pm on Sunday, 7/18. Offers are due by 12pm on Monday, 7/19.
Location
State MD
County Montgomery
Zoning R200
Direction Southwest
Rooms
Other Rooms Living Room, Dining Room, Primary Bedroom, Bedroom 2, Bedroom 3, Kitchen, Family Room, Bonus Room
Basement Fully Finished, Rear Entrance
Interior
Hot Water Electric
Heating Heat Pump(s)
Cooling Central A/C
Flooring Laminated
Equipment Dishwasher, Disposal, Built-In Microwave, Oven/Range - Electric, Stainless Steel Appliances, Refrigerator, Dryer - Electric, Washer
Fireplace N
Appliance Dishwasher, Disposal, Built-In Microwave, Oven/Range - Electric, Stainless Steel Appliances, Refrigerator, Dryer - Electric, Washer
Heat Source Electric
Laundry Upper Floor
Exterior
Exterior Feature Deck(s)
Parking Features Garage - Front Entry, Garage Door Opener
Garage Spaces 3.0
Water Access N
Roof Type Shingle
Accessibility None
Porch Deck(s)
Attached Garage 1
Total Parking Spaces 3
Garage Y
Building
Lot Description Cul-de-sac, Rear Yard, Front Yard
Story 3
Sewer Public Sewer
Water Public
Architectural Style Split Level
Level or Stories 3
Additional Building Above Grade, Below Grade
New Construction N
Schools
School District Montgomery County Public Schools
Others
Senior Community No
Tax ID 160902064822
Ownership Fee Simple
SqFt Source Assessor
Acceptable Financing Cash, Conventional, FHA, VA
Listing Terms Cash, Conventional, FHA, VA
Financing Cash,Conventional,FHA,VA
Special Listing Condition Standard
Read Less
Want to know what your home might be worth? Contact us for a FREE valuation!

Our team is ready to help you sell your home for the highest possible price ASAP

Bought with Jamie S Bauer • Compass

GET MORE INFORMATION





