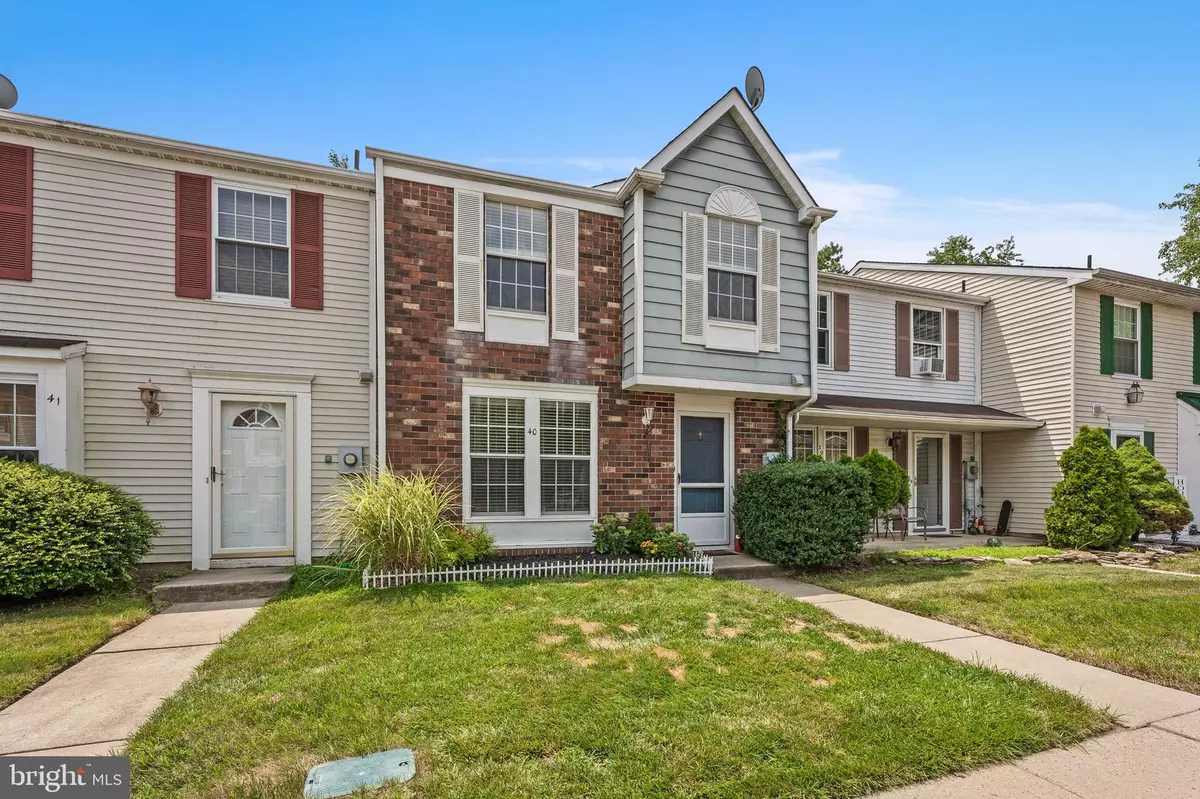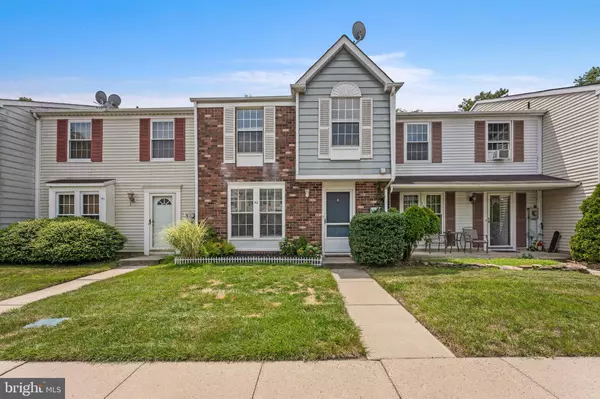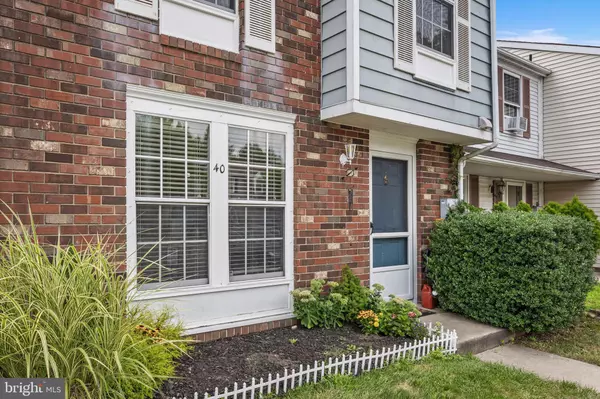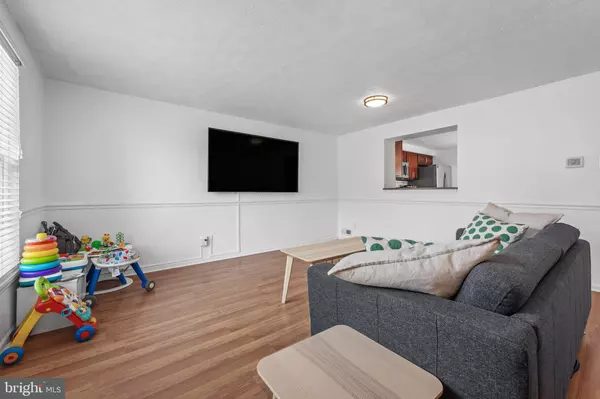$225,000
$215,000
4.7%For more information regarding the value of a property, please contact us for a free consultation.
40 DORCHESTER CIR Marlton, NJ 08053
3 Beds
2 Baths
1,138 SqFt
Key Details
Sold Price $225,000
Property Type Townhouse
Sub Type Interior Row/Townhouse
Listing Status Sold
Purchase Type For Sale
Square Footage 1,138 sqft
Price per Sqft $197
Subdivision Kings Grant
MLS Listing ID NJBL2002728
Sold Date 09/10/21
Style Colonial,Traditional
Bedrooms 3
Full Baths 1
Half Baths 1
HOA Fees $78/qua
HOA Y/N Y
Abv Grd Liv Area 1,138
Originating Board BRIGHT
Year Built 1987
Annual Tax Amount $4,798
Tax Year 2020
Lot Size 1,800 Sqft
Acres 0.04
Lot Dimensions 20.00 x 90.00
Property Description
Located in the Wintergreen neighborhood of Kings Grant in Evesham Township, this 3 Bedroom 1.5 Bathroom home is easy living! Updated Kitchen with Stainless Steel appliance package and Granite countertops. Laundry is conveniently located next to the kitchen. On the main level you will also find a half-bathroom. On the upper level there are 3 Bedrooms, and an updated full bathroom. Sliding doors lead to open space with wooded views. Neighborhood amenities include walking paths, playground, lakes, community pool and much more. Association fees: $235per quarter for Wintergreen Association managed by Target Properties. $175 semi-annually to Kings Grant Open Space. Awesome location, just a few minutes to lots of shopping and major roadways too!
Location
State NJ
County Burlington
Area Evesham Twp (20313)
Zoning RD-1
Rooms
Other Rooms Living Room, Bedroom 2, Bedroom 3, Kitchen, Bedroom 1, Full Bath, Half Bath
Interior
Interior Features Kitchen - Eat-In, Upgraded Countertops, Wood Floors
Hot Water Electric
Heating Central
Cooling Central A/C
Flooring Hardwood
Equipment Refrigerator, Oven/Range - Electric, Dishwasher, Washer, Dryer
Appliance Refrigerator, Oven/Range - Electric, Dishwasher, Washer, Dryer
Heat Source Electric
Laundry Has Laundry, Main Floor
Exterior
Garage Spaces 2.0
Parking On Site 2
Amenities Available Jog/Walk Path, Lake, Tot Lots/Playground, Water/Lake Privileges
Water Access N
Roof Type Shingle
Accessibility None
Total Parking Spaces 2
Garage N
Building
Story 2
Sewer Public Sewer
Water Public
Architectural Style Colonial, Traditional
Level or Stories 2
Additional Building Above Grade, Below Grade
Structure Type Dry Wall
New Construction N
Schools
Middle Schools Marlton Middle M.S.
High Schools Cherokee H.S.
School District Evesham Township
Others
HOA Fee Include All Ground Fee,Common Area Maintenance,Parking Fee,Management
Senior Community No
Tax ID 13-00052 18-00084
Ownership Fee Simple
SqFt Source Assessor
Acceptable Financing Conventional, FHA, VA, Cash
Listing Terms Conventional, FHA, VA, Cash
Financing Conventional,FHA,VA,Cash
Special Listing Condition Standard
Read Less
Want to know what your home might be worth? Contact us for a FREE valuation!

Our team is ready to help you sell your home for the highest possible price ASAP

Bought with Stephen J Pestridge • Keller Williams Realty - Cherry Hill

GET MORE INFORMATION





