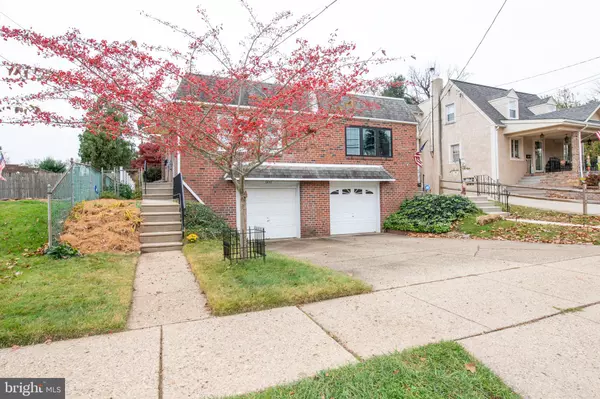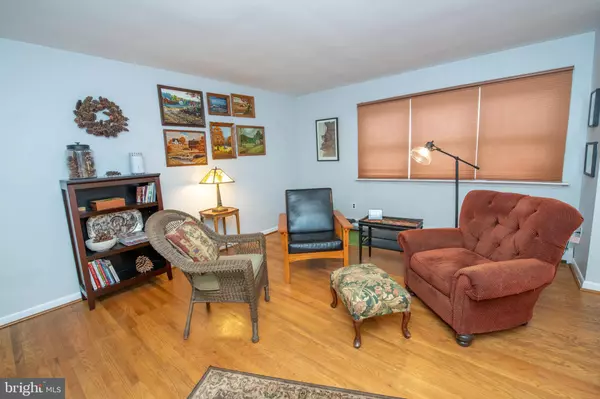$239,000
$249,900
4.4%For more information regarding the value of a property, please contact us for a free consultation.
1832 RIPLEY ST Philadelphia, PA 19111
2 Beds
2 Baths
997 SqFt
Key Details
Sold Price $239,000
Property Type Single Family Home
Sub Type Twin/Semi-Detached
Listing Status Sold
Purchase Type For Sale
Square Footage 997 sqft
Price per Sqft $239
Subdivision Rhawnhurst
MLS Listing ID PAPH2047552
Sold Date 02/22/22
Style Traditional
Bedrooms 2
Full Baths 1
Half Baths 1
HOA Y/N N
Abv Grd Liv Area 997
Originating Board BRIGHT
Year Built 1956
Annual Tax Amount $2,520
Tax Year 2021
Lot Size 2,973 Sqft
Acres 0.07
Lot Dimensions 25.10 x 118.43
Property Description
Check out this beautiful twin reach on a quiet street in the highly desirable Rhawnhurst section of NE Philadelphia. Enter this home into a bright and spacious living room with fresh paint, hardwood floors, and plenty of natural light. Continue through the living room and into the roomy kitchen with built in oven, gas range, and plenty of counter and cabinet space. Down the first floor hallway you will find a full bathroom along with 2 good sized bedrooms with hardwood flooring, neutral colors, lots of closet space and abundant light. The lower level of the home has an open floor plan, glass block windows, and a half bath as well as the oversized 1.5 car garage. The landscaped fenced yard offers tons of space for entertaining. This home also has a newer roof (2016), new hot water heater (2021). This home won't last long, call today to schedule your showing!
Location
State PA
County Philadelphia
Area 19111 (19111)
Zoning RSA3
Rooms
Main Level Bedrooms 2
Interior
Hot Water Natural Gas
Heating Baseboard - Hot Water
Cooling Window Unit(s)
Heat Source Natural Gas
Exterior
Parking Features Garage - Front Entry
Garage Spaces 1.0
Water Access N
Accessibility None
Attached Garage 1
Total Parking Spaces 1
Garage Y
Building
Story 2
Foundation Slab
Sewer Public Sewer
Water Public
Architectural Style Traditional
Level or Stories 2
Additional Building Above Grade, Below Grade
New Construction N
Schools
School District The School District Of Philadelphia
Others
Senior Community No
Tax ID 561569200
Ownership Fee Simple
SqFt Source Assessor
Special Listing Condition Standard
Read Less
Want to know what your home might be worth? Contact us for a FREE valuation!

Our team is ready to help you sell your home for the highest possible price ASAP

Bought with Kevin O'Shea • Keller Williams Real Estate Tri-County

GET MORE INFORMATION





