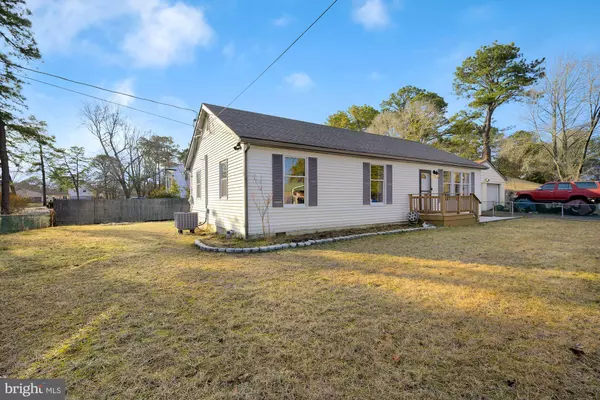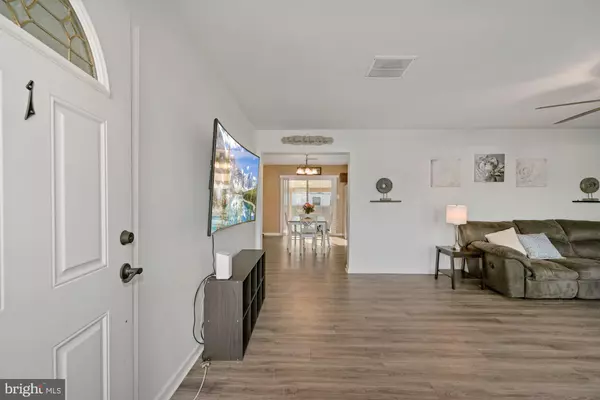$271,000
$245,000
10.6%For more information regarding the value of a property, please contact us for a free consultation.
1 TOPEKA LN Browns Mills, NJ 08015
3 Beds
2 Baths
1,274 SqFt
Key Details
Sold Price $271,000
Property Type Single Family Home
Sub Type Detached
Listing Status Sold
Purchase Type For Sale
Square Footage 1,274 sqft
Price per Sqft $212
Subdivision Country Lakes
MLS Listing ID NJBL2019078
Sold Date 03/30/22
Style Ranch/Rambler
Bedrooms 3
Full Baths 2
HOA Y/N N
Abv Grd Liv Area 1,274
Originating Board BRIGHT
Year Built 1988
Annual Tax Amount $4,126
Tax Year 2021
Lot Size 9,600 Sqft
Acres 0.22
Lot Dimensions 80.00 x 120.00
Property Description
***MULTIPLE OFFERS. BEST AND FINAL OFFER DUE MONDAY, FEBRUARY, 21, 2022 BY 2PM***The wait is over! Welcome to beautiful 1 Topeka Lane in the Country Lakes section of Browns Mills. This showstopper is only a short walk away from gorgeous Country Lake and sits on a corner lot. As you pull up to the property, you will notice the large, detached two car garage (one door is motorized while the other is manual) and expansive driveway which easily accommodates multiple vehicles. While detached, you can enter the home from the side kitchen door. As you enter through the front entrance, you will be greeted by an open concept living room which flows into the eat-in kitchen. The appliances are all stainless steel and four years old. There is ample counter space and a beautiful stone-like backsplash in the kitchen. Beyond the kitchen you can exit onto a nice sized deck, perfect for hosting and entertaining. To the left of the kitchen are three ample sized bedrooms and a hallway bathroom. The master boasts an en-suite bathroom and plenty of space to fit bedroom furniture. The roof, HVAC, and water heater are all less than four years old. This property is basically turn-key and for this price, will not last long! Make sure to schedule your showing appointment today before this gem is gone!
Location
State NJ
County Burlington
Area Pemberton Twp (20329)
Zoning RESIDENTIAL
Rooms
Main Level Bedrooms 3
Interior
Interior Features Attic, Kitchen - Eat-In
Hot Water Electric
Heating Forced Air
Cooling Central A/C
Equipment Built-In Microwave, Oven/Range - Electric, Refrigerator, Stainless Steel Appliances, Water Conditioner - Owned, Water Heater
Fireplace N
Appliance Built-In Microwave, Oven/Range - Electric, Refrigerator, Stainless Steel Appliances, Water Conditioner - Owned, Water Heater
Heat Source Electric
Exterior
Parking Features Garage - Front Entry
Garage Spaces 6.0
Utilities Available Cable TV, Sewer Available, Electric Available
Water Access N
Roof Type Shingle
Accessibility None
Total Parking Spaces 6
Garage Y
Building
Story 1
Foundation Crawl Space
Sewer Public Sewer
Water Well
Architectural Style Ranch/Rambler
Level or Stories 1
Additional Building Above Grade, Below Grade
New Construction N
Schools
School District Pemberton Township Schools
Others
Senior Community No
Tax ID 29-00619-00010
Ownership Fee Simple
SqFt Source Assessor
Acceptable Financing Cash, Conventional, FHA, USDA, VA
Listing Terms Cash, Conventional, FHA, USDA, VA
Financing Cash,Conventional,FHA,USDA,VA
Special Listing Condition Standard
Read Less
Want to know what your home might be worth? Contact us for a FREE valuation!

Our team is ready to help you sell your home for the highest possible price ASAP

Bought with Danielle M Ferrara • Schneider Real Estate Agency

GET MORE INFORMATION





