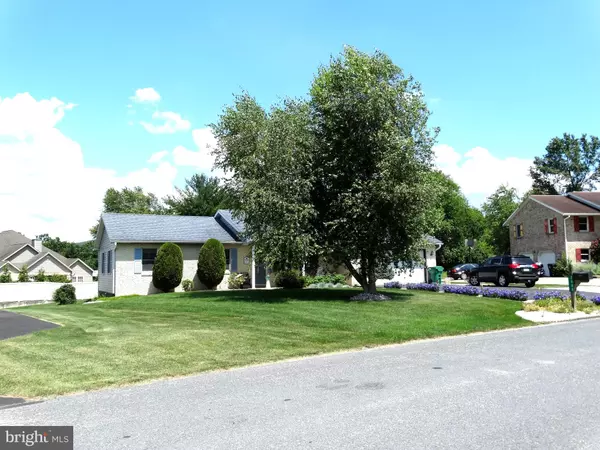$269,900
$269,900
For more information regarding the value of a property, please contact us for a free consultation.
2640 WILLIAMSBURG CIR Chambersburg, PA 17202
3 Beds
2 Baths
2,502 SqFt
Key Details
Sold Price $269,900
Property Type Single Family Home
Sub Type Detached
Listing Status Sold
Purchase Type For Sale
Square Footage 2,502 sqft
Price per Sqft $107
Subdivision Greene Twp
MLS Listing ID PAFL2001068
Sold Date 09/30/21
Style Ranch/Rambler
Bedrooms 3
Full Baths 2
HOA Y/N N
Abv Grd Liv Area 1,752
Originating Board BRIGHT
Year Built 1989
Annual Tax Amount $3,506
Tax Year 2020
Lot Size 0.330 Acres
Acres 0.33
Property Description
Ranch Style Home well constructed/well maintained. The third of an acre lot has been well manicured!! Storage shed for all your lawn and garden tools. This beautiful home features a well equipped kitchen with double oven, granite counter tops and breakfast bar. It is open to the dining area and living room. Glass French doors lead to the sunroom with double paned windows, skylights, propane heat and ceramic tile flooring. Deck for outside enjoyment. Three bedrooms, the main features a walk-in closet. Main bath with double sink vanity. Separate open laundry room leading from the two car garage. The lower level provides more living/entertaining area with a family room featuring cherry wainscoting including a wet bar, full bath and a workshop that leads to the backyard.
Location
State PA
County Franklin
Area Greene Twp (14509)
Zoning RESIDENTIAL
Rooms
Other Rooms Living Room, Primary Bedroom, Bedroom 2, Bedroom 3, Kitchen, Family Room, Sun/Florida Room, Laundry, Utility Room, Workshop, Bathroom 1, Bathroom 2
Basement Full, Improved
Main Level Bedrooms 3
Interior
Interior Features Dining Area, Floor Plan - Open, Kitchen - Country, Walk-in Closet(s), Wet/Dry Bar, Window Treatments
Hot Water Electric
Heating Forced Air
Cooling Central A/C
Flooring Carpet, Ceramic Tile, Laminated
Equipment Dishwasher, Oven - Double, Range Hood, Refrigerator, Water Heater
Fireplace N
Window Features Double Pane,Insulated
Appliance Dishwasher, Oven - Double, Range Hood, Refrigerator, Water Heater
Heat Source Electric
Laundry Main Floor
Exterior
Exterior Feature Deck(s)
Parking Features Garage - Front Entry, Garage Door Opener
Garage Spaces 2.0
Water Access N
Roof Type Shingle
Accessibility None
Porch Deck(s)
Attached Garage 2
Total Parking Spaces 2
Garage Y
Building
Lot Description Landscaping, Open
Story 1
Sewer Public Sewer
Water Public
Architectural Style Ranch/Rambler
Level or Stories 1
Additional Building Above Grade, Below Grade
New Construction N
Schools
School District Chambersburg Area
Others
Senior Community No
Tax ID 9-C19-234
Ownership Fee Simple
SqFt Source Assessor
Special Listing Condition Standard
Read Less
Want to know what your home might be worth? Contact us for a FREE valuation!

Our team is ready to help you sell your home for the highest possible price ASAP

Bought with JUAN CARLOS AGUILAR-URBINA • Keller Williams Keystone Realty

GET MORE INFORMATION





