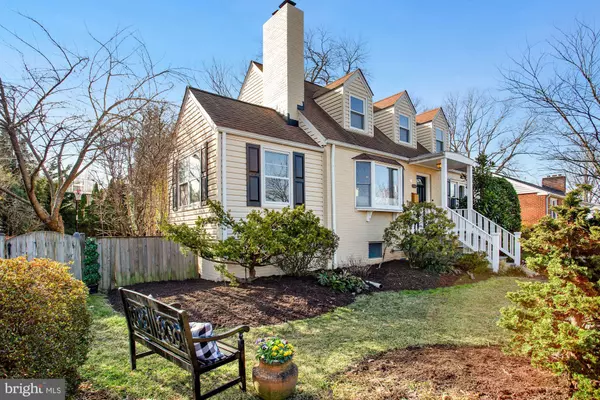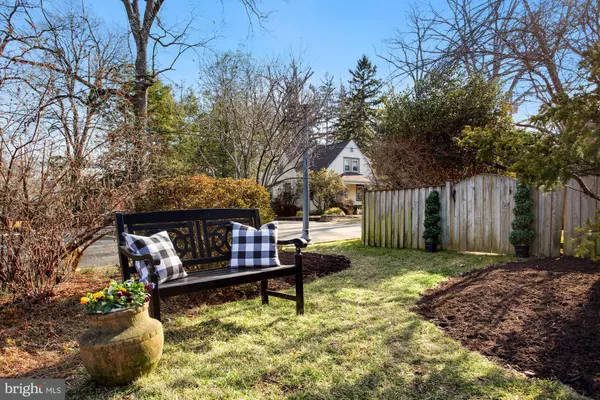$1,175,000
$1,099,999
6.8%For more information regarding the value of a property, please contact us for a free consultation.
5600 26TH ST N Arlington, VA 22207
3 Beds
3 Baths
2,608 SqFt
Key Details
Sold Price $1,175,000
Property Type Single Family Home
Sub Type Detached
Listing Status Sold
Purchase Type For Sale
Square Footage 2,608 sqft
Price per Sqft $450
Subdivision Country Club
MLS Listing ID VAAR2012264
Sold Date 03/31/22
Style Cape Cod
Bedrooms 3
Full Baths 2
Half Baths 1
HOA Y/N N
Abv Grd Liv Area 1,608
Originating Board BRIGHT
Year Built 1955
Annual Tax Amount $9,570
Tax Year 2021
Lot Size 8,013 Sqft
Acres 0.18
Property Description
*Just Listed*Storybook expanded and renovated Cape Cod on a beautiful 8000 sqft corner landscaped lot. Charming home expanded in 2003 to include enlarging the kitchen footprint, added a new vaulted family room off the kitchen with access to large deck overlooking lush green landscaped backyard and small sport court, new roof (2003), and new windows(2003). Front landscaping includes tiered stone retaining walls, stone path to front portico and stone steps. Once inside the handsome cape cod, a warm and inviting living room with gas fireplace welcomes you along with a formal dining room adjacent to the renovated kitchen (2010) to include shaker style cabinets, two kitchen islands (one next to the dining room and one in the family room) quartz countertops and new tile flooring. Main level also includes a generous size bedroom, an office and renovated half bath. The upper level houses the primary bedroom that was expanded with dormers for storage plus a walk in closet. Also on the upper level is a large renovated hall bathroom and a second large bedroom. The lower level was finished with engineered wood floors, a new full bathroom (2010), large rec room that has room for watching your favorite movie/sports, a separate workout area and office nook, along with a very large laundry room that doubles as a workshop and storage room. Other updates include HVAC 2006, Fridge 2005, Microwave 2015, Dishwasher 2011, Clothes Washer 2019, exterior painted in 2019, invisible fence, rain bird sprinkler system and extensive landscaping. Listed as active on March 4th. Schools; Nottingham, Williamsburg, Yorktown. This home is a 10+!
Location
State VA
County Arlington
Zoning R-6
Direction North
Rooms
Other Rooms Living Room, Dining Room, Primary Bedroom, Bedroom 2, Bedroom 3, Kitchen, Game Room, Family Room, Laundry, Office, Recreation Room, Storage Room, Full Bath, Half Bath
Basement Connecting Stairway, Sump Pump, Full, Fully Finished, Improved, Shelving
Main Level Bedrooms 1
Interior
Interior Features Dining Area, Built-Ins, Chair Railings, Crown Moldings, Entry Level Bedroom, Upgraded Countertops, Window Treatments, Wood Floors, Recessed Lighting, Floor Plan - Traditional
Hot Water Natural Gas
Heating Central, Forced Air, Humidifier, Other, Programmable Thermostat, Zoned
Cooling Central A/C
Flooring Hardwood
Fireplaces Number 1
Fireplaces Type Gas/Propane, Fireplace - Glass Doors
Equipment Dishwasher, Disposal, Dryer, Microwave, Oven - Self Cleaning, Oven/Range - Gas, Refrigerator, Washer
Fireplace Y
Window Features Bay/Bow,Vinyl Clad,Double Pane,Low-E,Screens
Appliance Dishwasher, Disposal, Dryer, Microwave, Oven - Self Cleaning, Oven/Range - Gas, Refrigerator, Washer
Heat Source Central, Natural Gas
Laundry Basement
Exterior
Exterior Feature Deck(s), Patio(s)
Fence Rear
Utilities Available Cable TV Available
Water Access N
View Garden/Lawn, Trees/Woods
Roof Type Asphalt
Accessibility None
Porch Deck(s), Patio(s)
Garage N
Building
Lot Description Landscaping
Story 3
Foundation Other
Sewer Public Sewer
Water Public
Architectural Style Cape Cod
Level or Stories 3
Additional Building Above Grade, Below Grade
Structure Type Dry Wall
New Construction N
Schools
Elementary Schools Nottingham
Middle Schools Williamsburg
High Schools Yorktown
School District Arlington County Public Schools
Others
Senior Community No
Tax ID 02-074-003
Ownership Fee Simple
SqFt Source Assessor
Special Listing Condition Standard
Read Less
Want to know what your home might be worth? Contact us for a FREE valuation!

Our team is ready to help you sell your home for the highest possible price ASAP

Bought with Susan O Skare • Berkshire Hathaway HomeServices PenFed Realty

GET MORE INFORMATION





