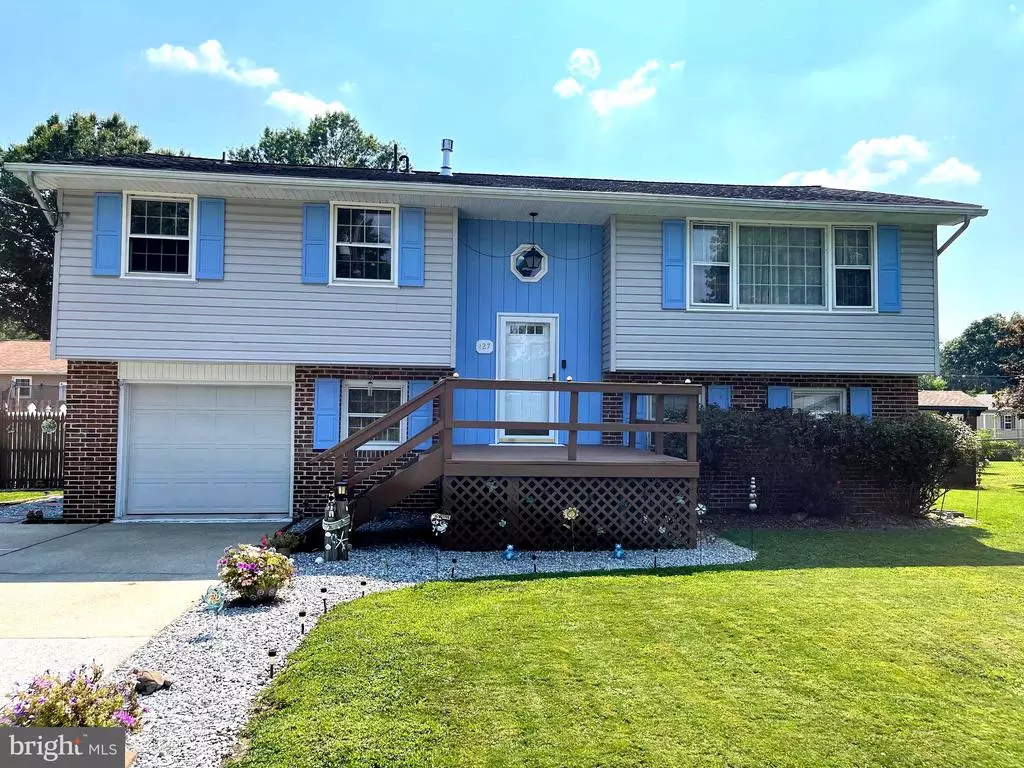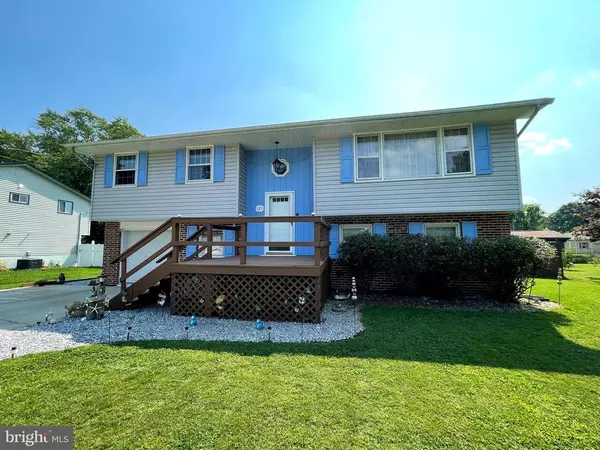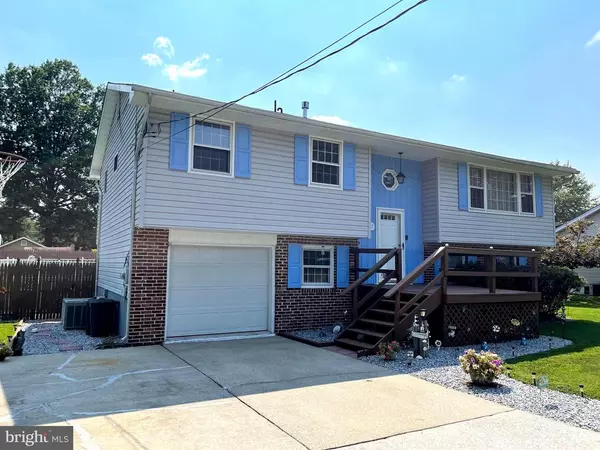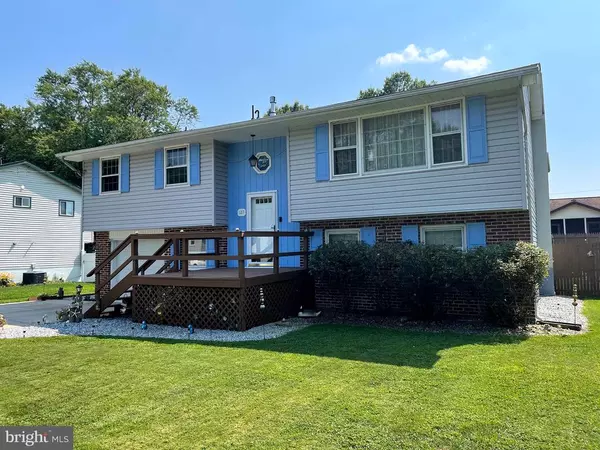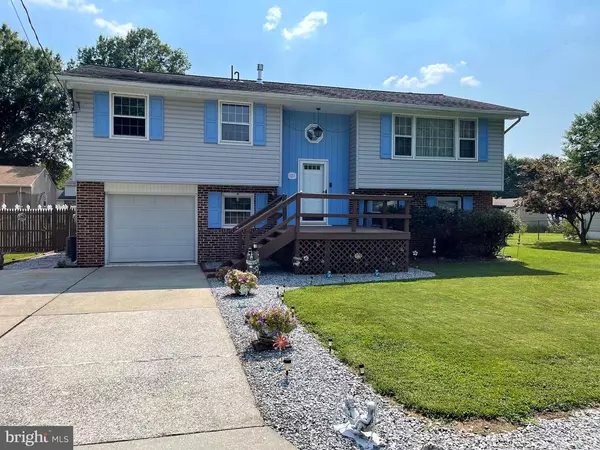$250,000
$250,000
For more information regarding the value of a property, please contact us for a free consultation.
127 DARTMOUTH RD Pennsville, NJ 08070
4 Beds
2 Baths
2,264 SqFt
Key Details
Sold Price $250,000
Property Type Single Family Home
Sub Type Detached
Listing Status Sold
Purchase Type For Sale
Square Footage 2,264 sqft
Price per Sqft $110
Subdivision Penn Beach
MLS Listing ID NJSA2000618
Sold Date 08/31/21
Style Bi-level
Bedrooms 4
Full Baths 2
HOA Y/N N
Abv Grd Liv Area 2,264
Originating Board BRIGHT
Year Built 1970
Annual Tax Amount $8,675
Tax Year 2020
Lot Size 8,000 Sqft
Acres 0.18
Lot Dimensions 80.00 x 100.00
Property Description
This home has plenty of room for that growing family! Lets start with the ginormous open eat in kitchen area with island seating that can accommodate 16 people comfortably. Great for all those fun filled gatherings. Plenty of cabinetry and counter space all around. Also the large living room is on the same level along with 3 bedrooms and 1 full bath . Hardwood floors throughout the upper level which is covered by carpet. Head downstairs and you will find an additional spacious bedroom, full bath, laundry room and a cozy family room. (Could be used for the In-Laws! ) The French doors gives you access to the covered patio and backyard. Enjoy the summer fun in this well maintained above ground swimming pool with an attached lounging deck and built in bench seat. Home also features a fenced in back yard with a shed and a 1 car attached garage for your vehicle or for all your storage needs. This property is in walking distance to the Delaware River and public boat ramp. The beautiful Riverview Beach Park is close by to fish, walk, exercise and enjoy the views. Also close to major highways, shopping and schools!
Location
State NJ
County Salem
Area Pennsville Twp (21709)
Zoning 01
Rooms
Other Rooms Living Room, Bedroom 2, Bedroom 3, Bedroom 4, Kitchen, Family Room, Bedroom 1, Laundry, Bathroom 1
Interior
Hot Water Electric
Heating Forced Air
Cooling Central A/C
Flooring Carpet, Hardwood, Vinyl
Equipment Built-In Range, Built-In Microwave, Dishwasher
Fireplace N
Appliance Built-In Range, Built-In Microwave, Dishwasher
Heat Source Natural Gas
Laundry Lower Floor
Exterior
Exterior Feature Patio(s), Balcony, Deck(s)
Parking Features Garage - Rear Entry, Garage Door Opener, Garage - Front Entry
Garage Spaces 3.0
Fence Rear, Wood
Pool Above Ground
Water Access N
Roof Type Pitched,Shingle
Accessibility None
Porch Patio(s), Balcony, Deck(s)
Attached Garage 1
Total Parking Spaces 3
Garage Y
Building
Story 2
Sewer Public Sewer
Water Public
Architectural Style Bi-level
Level or Stories 2
Additional Building Above Grade, Below Grade
New Construction N
Schools
School District Pennsville Township Public Schools
Others
Senior Community No
Tax ID 09-03405-00004
Ownership Fee Simple
SqFt Source Assessor
Acceptable Financing Conventional, FHA, USDA, VA
Listing Terms Conventional, FHA, USDA, VA
Financing Conventional,FHA,USDA,VA
Special Listing Condition Standard
Read Less
Want to know what your home might be worth? Contact us for a FREE valuation!

Our team is ready to help you sell your home for the highest possible price ASAP

Bought with Beverly A Lewis • RE/MAX Preferred - Mullica Hill

GET MORE INFORMATION

