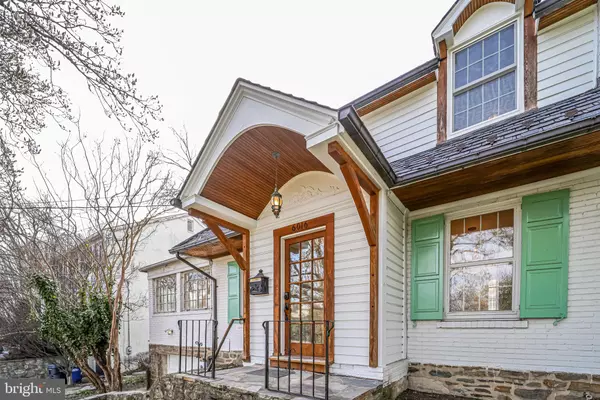$875,000
$799,000
9.5%For more information regarding the value of a property, please contact us for a free consultation.
6016 FORT HUNT RD Alexandria, VA 22307
3 Beds
2 Baths
2,200 SqFt
Key Details
Sold Price $875,000
Property Type Single Family Home
Sub Type Detached
Listing Status Sold
Purchase Type For Sale
Square Footage 2,200 sqft
Price per Sqft $397
Subdivision Belle Haven
MLS Listing ID VAFX2055508
Sold Date 04/12/22
Style Cape Cod
Bedrooms 3
Full Baths 2
HOA Y/N N
Abv Grd Liv Area 1,576
Originating Board BRIGHT
Year Built 1933
Annual Tax Amount $8,586
Tax Year 2022
Lot Size 8,185 Sqft
Acres 0.19
Property Description
Welcome to Belle Haven, one of the areas most coveted neighborhoods, where this charming cottage is ready to welcome its next owners. In the front of the house you will enjoy a beautiful tulip tree (yes, it exists) that has tons of buds on it and flowers white then pink! There is a total of 2,200 sq. ft., including the basement. On the main level, through gorgeous arched doorways, and featuring hardwood floors, you will find a spacious living room with fireplace, gracious dining room with built-in corner cabinets, sunroom, and eat-in kitchen, with stainless steel appliances. Upstairs are 3 bedrooms, all with gleaming hardwoods and ample closet space, plus 1 full bathroom. Head down to the basement for additional living space with LVP, plus an office/study or movie room, full bathroom, laundry, storage, and a walkout to the attached one-car garage. In the backyard, enter a lush green retreat, with space thats made for entertaining, play, relaxation, or all the above. The driveway offers room for two to three additional vehicles.
Across the street from Belle Haven Country Club and just 1 traffic light away from the Potomac River trails along the GW Parkway, this location has everything you're looking for with its proximity to Old Town Alexandria, National Harbor and the Capital Beltway.
Location
State VA
County Fairfax
Zoning 140
Rooms
Other Rooms Living Room, Dining Room, Primary Bedroom, Bedroom 2, Bedroom 3, Family Room, Sun/Florida Room
Basement Connecting Stairway, Daylight, Partial, Drain, Full, Garage Access, Improved, Partially Finished
Interior
Interior Features Breakfast Area, Built-Ins, Crown Moldings, Floor Plan - Traditional, Formal/Separate Dining Room, Tub Shower, Upgraded Countertops, Window Treatments, Wood Floors
Hot Water Natural Gas
Heating Central
Cooling Central A/C
Fireplaces Number 2
Fireplaces Type Mantel(s), Non-Functioning, Brick
Equipment Built-In Microwave, Dishwasher, Disposal, Dryer, Extra Refrigerator/Freezer, Oven/Range - Electric, Refrigerator, Stainless Steel Appliances, Washer, Water Heater
Fireplace Y
Appliance Built-In Microwave, Dishwasher, Disposal, Dryer, Extra Refrigerator/Freezer, Oven/Range - Electric, Refrigerator, Stainless Steel Appliances, Washer, Water Heater
Heat Source Natural Gas
Laundry Has Laundry
Exterior
Exterior Feature Patio(s)
Parking Features Inside Access
Garage Spaces 3.0
Fence Rear
Utilities Available Cable TV Available, Electric Available, Natural Gas Available, Phone Available, Sewer Available, Water Available
Water Access N
Roof Type Asphalt
Accessibility None
Porch Patio(s)
Attached Garage 1
Total Parking Spaces 3
Garage Y
Building
Story 3
Foundation Other
Sewer Public Sewer
Water Public
Architectural Style Cape Cod
Level or Stories 3
Additional Building Above Grade, Below Grade
New Construction N
Schools
School District Fairfax County Public Schools
Others
Pets Allowed Y
Senior Community No
Tax ID 0834 03010007
Ownership Fee Simple
SqFt Source Assessor
Acceptable Financing Cash, Conventional, VA
Horse Property N
Listing Terms Cash, Conventional, VA
Financing Cash,Conventional,VA
Special Listing Condition Standard
Pets Allowed No Pet Restrictions
Read Less
Want to know what your home might be worth? Contact us for a FREE valuation!

Our team is ready to help you sell your home for the highest possible price ASAP

Bought with Debra McElroy • CENTURY 21 New Millennium

GET MORE INFORMATION





