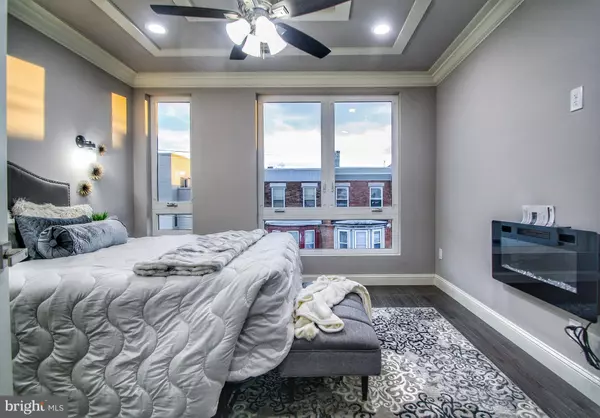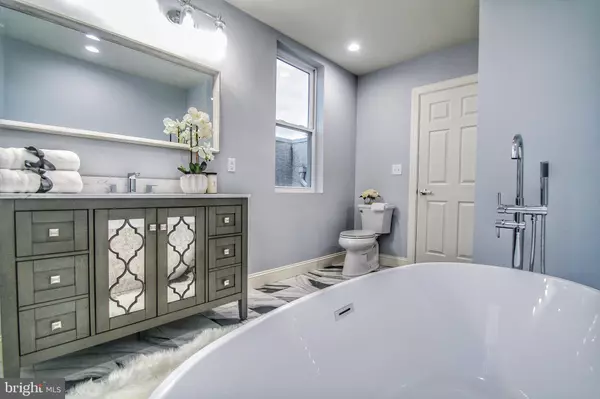$430,000
$439,900
2.3%For more information regarding the value of a property, please contact us for a free consultation.
1833 N VAN PELT ST Philadelphia, PA 19121
4 Beds
3 Baths
1,403 Sqft Lot
Key Details
Sold Price $430,000
Property Type Townhouse
Sub Type End of Row/Townhouse
Listing Status Sold
Purchase Type For Sale
Subdivision Temple University
MLS Listing ID PAPH2093086
Sold Date 04/29/22
Style Other
Bedrooms 4
Full Baths 3
HOA Y/N N
Originating Board BRIGHT
Year Built 2022
Annual Tax Amount $111
Tax Year 2022
Lot Size 1,403 Sqft
Acres 0.03
Lot Dimensions 17.00 x 85.00
Property Description
Introducing 1833 Van Pelt Street! PROPERTY IS UNDER- CONSTRUCTION AND IS SCHEDULED TO BE COMPLETED APRIL 2022 This absolutely stunning, Newly Constructed 4 bed, 3 bath is conveniently located in the Temple University neighborhood in Philadelphia, one of the most massively developing neighborhoods in the city where there is an abundance of new construction near by. Delivered with a FULL 10-year Tax Abatement and a 1-year Builders Warranty! This home features gorgeous hardwood flooring, recessed lighting throughout, a floor to ceiling ceramic tiled fire place, stunning floating ceiling, a fully finished basement, large bedrooms, sliding glass doors that leads out to a sizeable patio area and a private rear yard. The first floor offers an open concept living, with gourmet kitchen, sleek quartz countertops, professional grade stainless steel appliances, and gorgeous modern cabinetry . On the 2nd floor you can find 2 large, sunlit bedrooms and 1 full hall bathroom with double sinks and a laundry room. The 3rd floor master suite features a wet bar, two massive walk-in closet with barn doors , a private deck with full views of the city skyline, and an en-suite master bathroom complete with soaking tub, shower with dual shower heads and double vanities. In addition, there is a massive roof top deck that offers 360 degree views! Schedule your showing today, and come see for yourself all this home has to offer! PA licensed Associate Broker has a financial interest. All square footage are approximations and may consist of above and below grade measurements. The buyer should verify square footage. It is also the buyers responsibility to verify real estate taxes.
DISCLOSURE: Seller is a PA licensed Associate Broker.
Location
State PA
County Philadelphia
Area 19121 (19121)
Zoning RSA5
Rooms
Other Rooms Living Room, Dining Room, Kitchen, Family Room, Other
Basement Fully Finished
Interior
Hot Water Electric
Cooling Ceiling Fan(s), Central A/C
Heat Source Natural Gas
Exterior
Water Access N
Roof Type Rubber
Accessibility None
Garage N
Building
Story 3
Foundation Concrete Perimeter
Sewer Public Sewer
Water Public
Architectural Style Other
Level or Stories 3
Additional Building Above Grade, Below Grade
New Construction Y
Schools
School District The School District Of Philadelphia
Others
Senior Community No
Tax ID 322066600
Ownership Fee Simple
SqFt Source Assessor
Special Listing Condition Standard
Read Less
Want to know what your home might be worth? Contact us for a FREE valuation!

Our team is ready to help you sell your home for the highest possible price ASAP

Bought with Anita Davis • Keller Williams Realty Devon-Wayne

GET MORE INFORMATION





