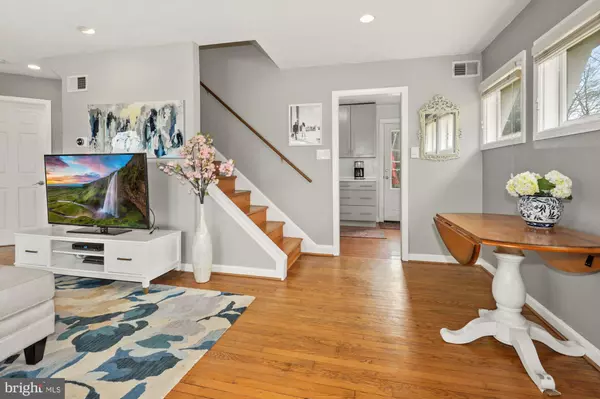$635,000
$635,000
For more information regarding the value of a property, please contact us for a free consultation.
6702 CAVALIER DR Alexandria, VA 22307
3 Beds
2 Baths
1,080 SqFt
Key Details
Sold Price $635,000
Property Type Single Family Home
Sub Type Detached
Listing Status Sold
Purchase Type For Sale
Square Footage 1,080 sqft
Price per Sqft $587
Subdivision Bucknell Manor
MLS Listing ID VAFX2060312
Sold Date 05/10/22
Style Cape Cod
Bedrooms 3
Full Baths 2
HOA Y/N N
Abv Grd Liv Area 1,080
Originating Board BRIGHT
Year Built 1950
Annual Tax Amount $6,495
Tax Year 2021
Lot Size 9,496 Sqft
Acres 0.22
Property Description
You will love this beautifully maintained and updated Cape Cod style home in charming Bucknell Manor. This home is ideally located minutes to the GW Parkway, Route 1 and I95 for an easy commute. Blocks to the Mount Vernon Recreation Center and Belle View Shopping Center. Minutes to the Mount Vernon trail and parks for biking, nature walks, sailing and picnics by the river. Close to Old Town Alexandria and other local favorites!
Step inside this incredibly charming home and you will immediately see how well cared for it is! Hardwood floors, recessed lights and large sunny windows are featured in the living and dining rooms and the kitchen has been updated with stainless steel appliances and quartz counter tops. This home has a bedroom and updated full bath on the first floor. Perfect for guests or home office/gym. Upstairs there are two bedrooms and another updated spa-like full bathroom with skylight. Outside the large fully privacy fenced backyard has a deck you can access from the kitchen perfect for summer BBQs. New siding and gutters (2020). New side privacy fencing and gates (2021). New furnace and front windows (2018). New front door and many other windows replaced (2021). This home is ready for you to move in and enjoy all Alexandria has to offer!
Location
State VA
County Fairfax
Zoning 140
Rooms
Other Rooms Living Room, Dining Room, Kitchen
Main Level Bedrooms 1
Interior
Interior Features Attic, Ceiling Fan(s), Combination Dining/Living, Dining Area, Entry Level Bedroom, Skylight(s), Wood Floors
Hot Water Natural Gas
Heating Forced Air
Cooling Central A/C
Flooring Hardwood, Ceramic Tile
Equipment Oven/Range - Gas, Built-In Microwave, Refrigerator, Dishwasher, Disposal, Washer, Dryer
Furnishings No
Fireplace N
Window Features Bay/Bow
Appliance Oven/Range - Gas, Built-In Microwave, Refrigerator, Dishwasher, Disposal, Washer, Dryer
Heat Source Natural Gas
Laundry Main Floor, Has Laundry
Exterior
Garage Spaces 2.0
Fence Wood, Privacy, Rear, Fully
Water Access N
Roof Type Architectural Shingle
Accessibility None
Total Parking Spaces 2
Garage N
Building
Story 2
Foundation Slab
Sewer Public Sewer
Water Public
Architectural Style Cape Cod
Level or Stories 2
Additional Building Above Grade, Below Grade
New Construction N
Schools
Elementary Schools Belle View
Middle Schools Carl Sandburg
High Schools West Potomac
School District Fairfax County Public Schools
Others
Senior Community No
Tax ID 0931 23E 0039
Ownership Fee Simple
SqFt Source Assessor
Special Listing Condition Standard
Read Less
Want to know what your home might be worth? Contact us for a FREE valuation!

Our team is ready to help you sell your home for the highest possible price ASAP

Bought with Non Member • Non Subscribing Office

GET MORE INFORMATION





