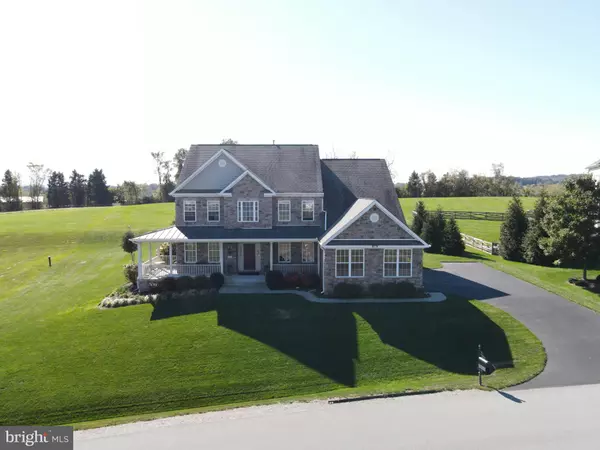$975,000
$899,900
8.3%For more information regarding the value of a property, please contact us for a free consultation.
36637 WOODMAR FARM DR Purcellville, VA 20132
6 Beds
5 Baths
5,507 SqFt
Key Details
Sold Price $975,000
Property Type Single Family Home
Sub Type Detached
Listing Status Sold
Purchase Type For Sale
Square Footage 5,507 sqft
Price per Sqft $177
Subdivision Woodmar Farm Hamlet
MLS Listing ID VALO2023636
Sold Date 05/20/22
Style Colonial,Traditional
Bedrooms 6
Full Baths 4
Half Baths 1
HOA Fees $160/mo
HOA Y/N Y
Abv Grd Liv Area 3,762
Originating Board BRIGHT
Year Built 2007
Annual Tax Amount $8,736
Tax Year 2021
Lot Size 1.230 Acres
Acres 1.23
Property Description
Relax on your front porch and watch the sun set over the lake--just 5 minutes from historic downtown Purcellville and right in the heart of Loudoun wineries and breweries. This beautiful and spacious former model home sits on 1.28 manicured acres in the Woodmar Farm lake community and boasts of beautiful views from every window. On the main level there is ample room for entertaining with a light-filled morning room extending off the well-appointed kitchen, gleaming teakwood floors, and a family room with a gorgeous stone fireplace. French doors lead to a secluded office where you can work from home and take a break to jog the lake at lunchtime on the near mile long paved path. Hardwood stairs from the double foyer invite you upstairs where the views are even better. Or take the back stairs to the primary bedroom suite and enjoy your privacy in quiet elegance. Three bedrooms and two additional bathrooms round out the upstairs. Downstairs is perfectly laid out for family with a large, open rec room, a bonus room for a weight room or additional office space, and two additional bedrooms/bonus rooms with a full bath between them. The basement walks up to the private backyard which has plenty of room for your future pool, patio and fire pit! Mature landscaping brings beautiful spring blossoms and fall foliage to your yard. A three car side load garage and location close to commuter routes adds to this home's perfection. 30 minutes to Dulles, 15 minutes to the Greenway, 20 minutes to Leesburg restaurants and shopping, 10 minutes to Hamilton park and ride with express bus downtown. Recent upgrades include new septic field and tank (2019), hot water heater (2017), garage door opener (2020), heat pump and air handler (2020), water treatment system (2021), and sump pump (2022). Open house Saturday, 4/9 from 12-2. Offers due Sunday, 4/10 by 6pm. Don't miss this one! **See the virtual tour for stunning drone footage of the property and surrounding area!
Location
State VA
County Loudoun
Zoning AR1
Rooms
Other Rooms Living Room, Dining Room, Family Room, Breakfast Room, Exercise Room, Office, Recreation Room
Basement Outside Entrance, Connecting Stairway, Sump Pump
Interior
Interior Features Breakfast Area, Kitchen - Gourmet, Kitchen - Island, Dining Area, Chair Railings, Crown Moldings, Upgraded Countertops, Primary Bath(s)
Hot Water Propane
Heating Zoned, Heat Pump(s)
Cooling Central A/C
Flooring Hardwood
Fireplaces Number 3
Equipment Washer/Dryer Hookups Only, Cooktop, Cooktop - Down Draft, Dishwasher, Disposal, Freezer, Icemaker, Microwave, Oven - Double, Oven - Self Cleaning, Oven - Wall, Refrigerator
Fireplace Y
Window Features Bay/Bow,Double Pane,Screens
Appliance Washer/Dryer Hookups Only, Cooktop, Cooktop - Down Draft, Dishwasher, Disposal, Freezer, Icemaker, Microwave, Oven - Double, Oven - Self Cleaning, Oven - Wall, Refrigerator
Heat Source Propane - Owned
Exterior
Exterior Feature Porch(es)
Parking Features Garage Door Opener, Garage - Side Entry
Garage Spaces 3.0
Utilities Available Cable TV Available, Propane
Amenities Available Common Grounds, Jog/Walk Path, Lake, Water/Lake Privileges
Water Access N
View Water, Lake
Roof Type Asphalt
Accessibility None
Porch Porch(es)
Attached Garage 3
Total Parking Spaces 3
Garage Y
Building
Lot Description Backs to Trees, Landscaping
Story 3
Foundation Concrete Perimeter
Sewer Septic Exists
Water Well
Architectural Style Colonial, Traditional
Level or Stories 3
Additional Building Above Grade, Below Grade
Structure Type 9'+ Ceilings
New Construction N
Schools
School District Loudoun County Public Schools
Others
HOA Fee Include Common Area Maintenance,Reserve Funds,Road Maintenance,Snow Removal,Trash,Other
Senior Community No
Tax ID 525376221000
Ownership Fee Simple
SqFt Source Estimated
Security Features Electric Alarm
Acceptable Financing Cash, Conventional, FHA, Negotiable, VA, Other
Listing Terms Cash, Conventional, FHA, Negotiable, VA, Other
Financing Cash,Conventional,FHA,Negotiable,VA,Other
Special Listing Condition Standard
Read Less
Want to know what your home might be worth? Contact us for a FREE valuation!

Our team is ready to help you sell your home for the highest possible price ASAP

Bought with Paul Thistle • Take 2 Real Estate LLC

GET MORE INFORMATION





