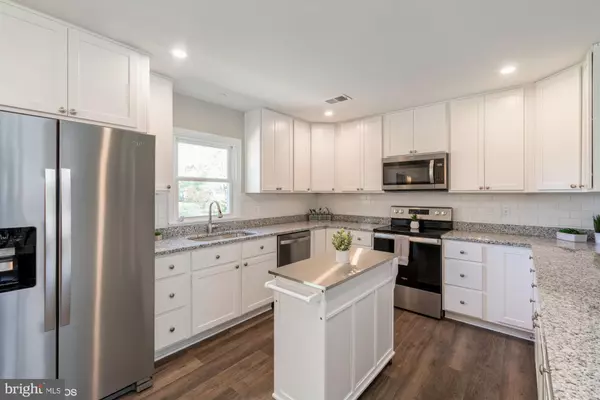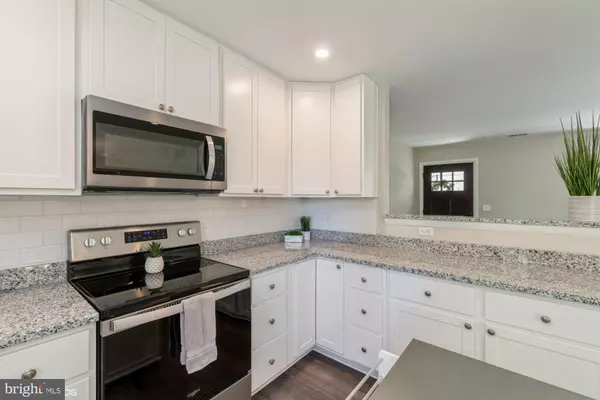$328,000
$336,500
2.5%For more information regarding the value of a property, please contact us for a free consultation.
213 BYFORD DR Chestertown, MD 21620
4 Beds
2 Baths
1,277 SqFt
Key Details
Sold Price $328,000
Property Type Single Family Home
Sub Type Detached
Listing Status Sold
Purchase Type For Sale
Square Footage 1,277 sqft
Price per Sqft $256
Subdivision Byford Development
MLS Listing ID MDKE2001306
Sold Date 07/20/22
Style Ranch/Rambler
Bedrooms 4
Full Baths 2
HOA Y/N N
Abv Grd Liv Area 1,277
Originating Board BRIGHT
Year Built 1965
Annual Tax Amount $2,470
Tax Year 2022
Lot Size 0.344 Acres
Acres 0.34
Property Description
Why Wait for a New Build? Move right into this Beautifully Remodeled 4 Bedroom, 2 Full Bath Brick Front Rancher perfectly situated on .34 acres Located in the sought after Byford Development in Downtown Chestertown! Freshly Painted & Fabulous! Gorgeous New Bright White Kitchen with Custom Wolfe Soft Close Cabinets in Hanover White, Brazilian Luna Pearl Granite Countertops, White Gloss Subway Tile Backsplash, Whirlpool Smudge Resistant Stainless Steel Appliance Suite and portable island. The Interior is Freshly Painted with a soft Neutral Palette, Modern Lighting, New LVP Flooring installed throughout main living areas and New Neutral Carpet in 3 of 4 Bedrooms. The 2 Full Bathrooms are Tastefully Remodeled with Custom Vanity Cabinets. New Windows in Every Room! New Central A/C System, Furnace and Ductwork! New Hot Water Heater! New Architectural Roof! Front yard is nicely landscaped! New 12x12 Rear Deck perfect for entertaining, New Sliding Glass Door, New Gravel Driveway and more! The Seller has outdone themselves with so many updates! Enjoy True 1 Level Living! Schedule your showing today!
Location
State MD
County Kent
Zoning R-2
Rooms
Main Level Bedrooms 4
Interior
Interior Features Attic, Carpet, Entry Level Bedroom, Floor Plan - Open, Dining Area, Kitchen - Island, Recessed Lighting, Upgraded Countertops
Hot Water Electric
Heating Heat Pump(s)
Cooling Central A/C
Flooring Partially Carpeted, Laminate Plank
Equipment Built-In Microwave, Dishwasher, Oven/Range - Electric, Refrigerator, Stainless Steel Appliances, Water Heater, Washer/Dryer Stacked
Furnishings No
Fireplace N
Window Features Double Hung
Appliance Built-In Microwave, Dishwasher, Oven/Range - Electric, Refrigerator, Stainless Steel Appliances, Water Heater, Washer/Dryer Stacked
Heat Source Electric
Laundry Has Laundry, Washer In Unit, Dryer In Unit
Exterior
Exterior Feature Deck(s), Porch(es)
Water Access N
Roof Type Architectural Shingle
Accessibility No Stairs
Porch Deck(s), Porch(es)
Garage N
Building
Story 1
Foundation Crawl Space
Sewer Public Sewer
Water Public
Architectural Style Ranch/Rambler
Level or Stories 1
Additional Building Above Grade, Below Grade
New Construction N
Schools
School District Kent County Public Schools
Others
Senior Community No
Tax ID 1504014766
Ownership Fee Simple
SqFt Source Assessor
Acceptable Financing Conventional, Cash, FHA, USDA
Listing Terms Conventional, Cash, FHA, USDA
Financing Conventional,Cash,FHA,USDA
Special Listing Condition Standard
Read Less
Want to know what your home might be worth? Contact us for a FREE valuation!

Our team is ready to help you sell your home for the highest possible price ASAP

Bought with Grace M Crockett • Doug Ashley Realtors, LLC

GET MORE INFORMATION





