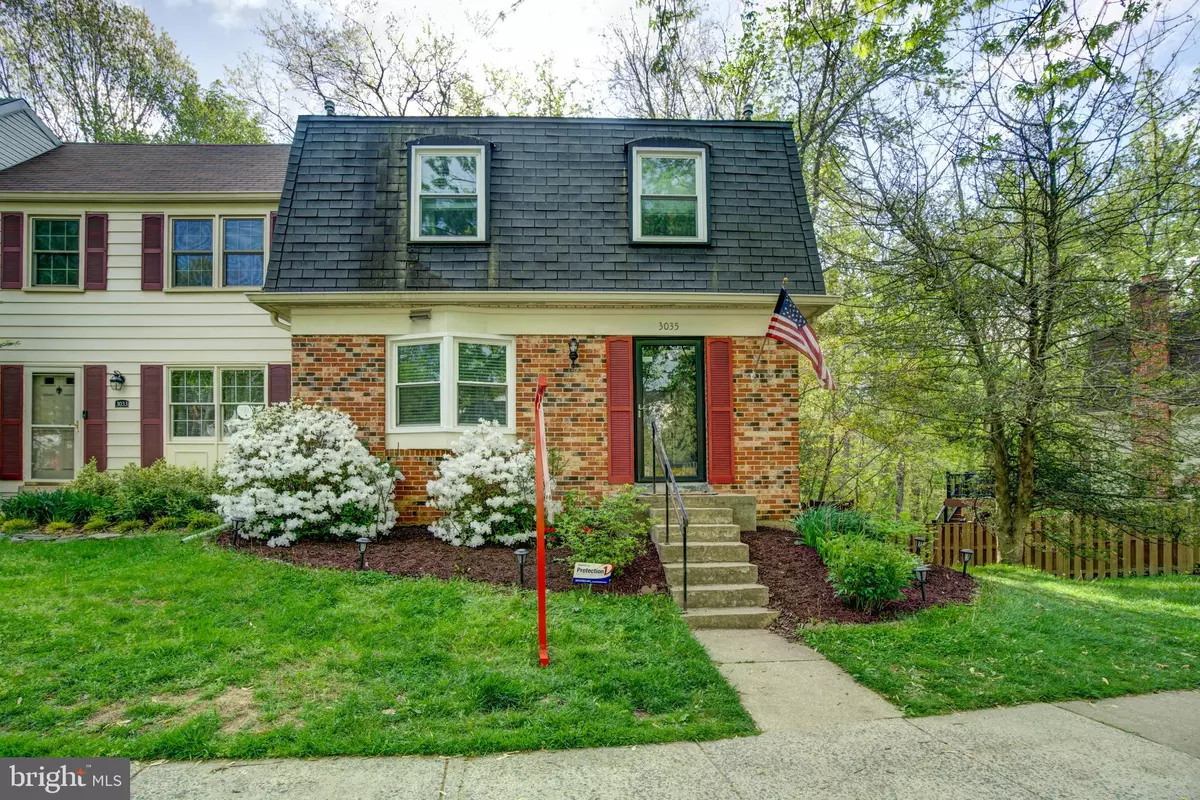$590,000
$559,999
5.4%For more information regarding the value of a property, please contact us for a free consultation.
3035 SILENT VALLEY DR Fairfax, VA 22031
3 Beds
3 Baths
1,658 SqFt
Key Details
Sold Price $590,000
Property Type Townhouse
Sub Type End of Row/Townhouse
Listing Status Sold
Purchase Type For Sale
Square Footage 1,658 sqft
Price per Sqft $355
Subdivision Covington
MLS Listing ID VAFX2064960
Sold Date 05/23/22
Style Colonial
Bedrooms 3
Full Baths 2
Half Baths 1
HOA Fees $81/qua
HOA Y/N Y
Abv Grd Liv Area 1,144
Originating Board BRIGHT
Year Built 1976
Annual Tax Amount $6,065
Tax Year 2021
Lot Size 2,397 Sqft
Acres 0.06
Property Description
THIS IS IT! Nestled in the most sought after street in Covington, this rarely available end unit has the peace and tranquility that you’ve been looking for! This stunning townhome backs up to parkland with mature trees. Enjoy lawn games in your yard, s’mores around your fire pit, and summer nights on your beautiful second story deck. Beautiful white kitchen with stainless steel appliances, granite countertops, tile backsplash, and the quantest bay window. Brand new floors throughout. New gorgeous 2nd story deck with stairs to the lawn below. Remodeled upstairs bath and massive master walk-in closet (that can be converted to an additional bath if desired)! Finished basement that walks out to the backyard. Updates include Pergo Outlast luxury vinyl plank throughout (2021), upstairs bathroom renovation (2020), concrete patio (2020), second story deck (2019), custom blinds (2019), new windows (2018), stainless steel appliances (2018), main and lower level bathroom upgrades (2018), kitchen remodel (2018), and master bedroom closet redesign (2018). Plentiful parking. Walk to Metro Bus Stop, dining, shopping, and more. Easy access to major transportation routes, Arlington Blvd, Lee Highway, I-66, and I-495. Just minutes to the popular Mosaic District, charming downtown Vienna & historic Old Town Fairfax!
Location
State VA
County Fairfax
Zoning 181
Rooms
Other Rooms Living Room, Dining Room, Primary Bedroom, Bedroom 2, Bedroom 3, Kitchen, Family Room, Foyer, Utility Room
Basement Connecting Stairway, Walkout Level
Interior
Interior Features Dining Area, Upgraded Countertops, Recessed Lighting, Wood Floors
Hot Water Electric
Heating Forced Air
Cooling Central A/C
Flooring Luxury Vinyl Plank, Partially Carpeted, Hardwood, Ceramic Tile
Fireplaces Number 1
Fireplaces Type Wood, Brick
Equipment Dishwasher, Disposal, Refrigerator, Stove, Built-In Microwave, Washer, Dryer, Water Heater, Extra Refrigerator/Freezer
Fireplace Y
Window Features Bay/Bow
Appliance Dishwasher, Disposal, Refrigerator, Stove, Built-In Microwave, Washer, Dryer, Water Heater, Extra Refrigerator/Freezer
Heat Source Electric
Exterior
Exterior Feature Deck(s), Patio(s)
Parking On Site 1
Fence Rear, Wood
Water Access N
View Trees/Woods
Accessibility None
Porch Deck(s), Patio(s)
Garage N
Building
Lot Description Backs - Parkland, Backs to Trees, Landscaping
Story 3
Foundation Brick/Mortar
Sewer Public Sewer
Water Public
Architectural Style Colonial
Level or Stories 3
Additional Building Above Grade, Below Grade
New Construction N
Schools
School District Fairfax County Public Schools
Others
Pets Allowed Y
HOA Fee Include Snow Removal,Trash,Lawn Care Front
Senior Community No
Tax ID 0484 17 0150
Ownership Fee Simple
SqFt Source Assessor
Special Listing Condition Standard
Pets Allowed No Pet Restrictions
Read Less
Want to know what your home might be worth? Contact us for a FREE valuation!

Our team is ready to help you sell your home for the highest possible price ASAP

Bought with Shelby Romine • Pearson Smith Realty, LLC

GET MORE INFORMATION





