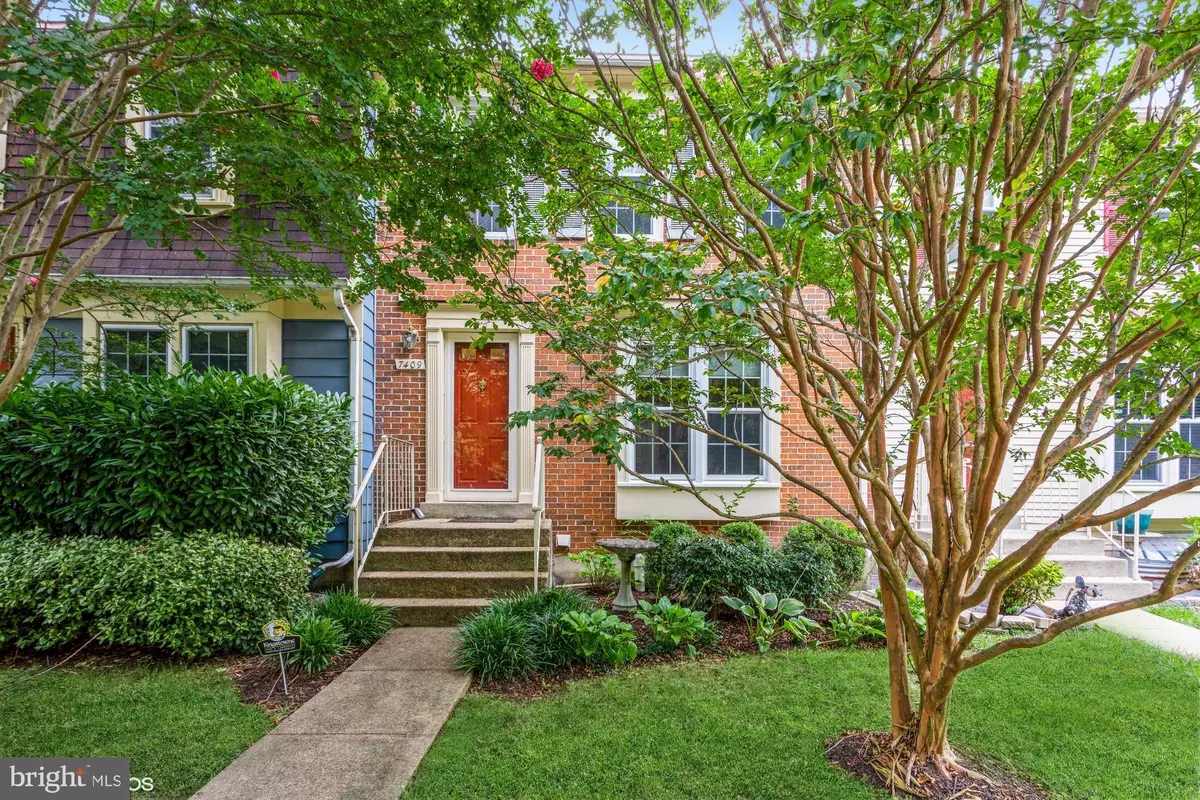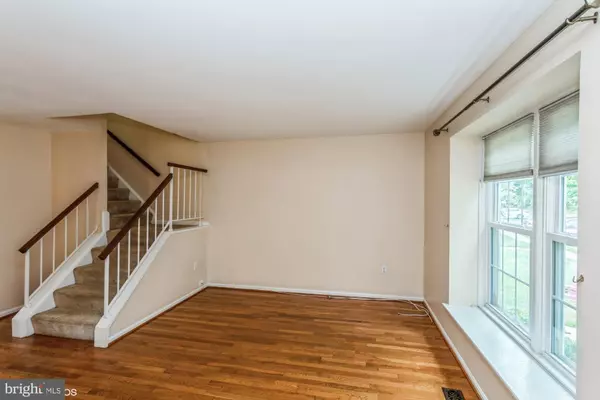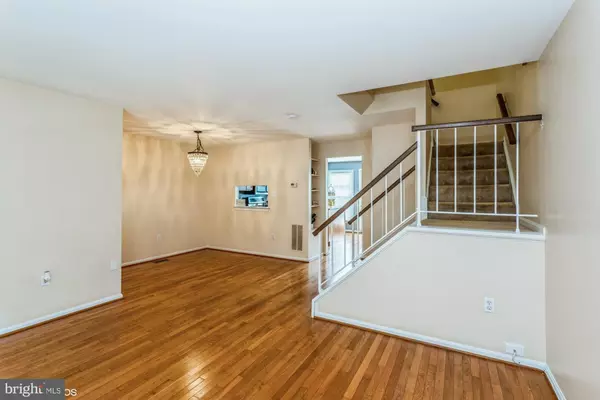$480,000
$480,000
For more information regarding the value of a property, please contact us for a free consultation.
7409 DUDDINGTON DR Alexandria, VA 22315
4 Beds
4 Baths
1,320 SqFt
Key Details
Sold Price $480,000
Property Type Townhouse
Sub Type Interior Row/Townhouse
Listing Status Sold
Purchase Type For Sale
Square Footage 1,320 sqft
Price per Sqft $363
Subdivision Hayfield View
MLS Listing ID VAFX2010674
Sold Date 09/27/21
Style Colonial
Bedrooms 4
Full Baths 3
Half Baths 1
HOA Fees $125/mo
HOA Y/N Y
Abv Grd Liv Area 1,320
Originating Board BRIGHT
Year Built 1985
Annual Tax Amount $5,602
Tax Year 2021
Lot Size 1,600 Sqft
Acres 0.04
Property Description
Welcome home to Hayfield View! This wonderfully maintained townhome ready to move in now with a beautiful view from the deck. Walk into an entryway that steps down into an open living room/dining room floor plan, hardwood through out the main floor. A kitchen built for entertaining has plenty of cabinet space with granite counter tops, stainless steel appliances, an island with additional storage space, and a build in dry bar with wine chiller. The deck is set off the kitchen. The upper level of the home has a primary suite with a full bath, 2 additional bedrooms and a full hallway bath. The entertaining continues in the lower level with a large family room with a wood burning fireplace. There is a patio off the family room in a fenced in yard. The lower level has a fully finished bathroom and a office/den that can be an additional bedroom. Home has 2 assigned parking spaces #20 and #21 in front of home. The townhome is in a great location, not far from Springfield Town Center and access to 459/95/395, close to Springfield Metro, Fort Belvoir, Old Town Alexandria, and Reagan National Airport. New water heater, HVAC replaced 2007 and maintained annually, and new kitchen appliances. Seller to provide 1 year home warranty. Professional photos coming soon!
Location
State VA
County Fairfax
Zoning 150
Direction East
Rooms
Other Rooms Living Room, Dining Room, Primary Bedroom, Bedroom 2, Bedroom 3, Kitchen, Game Room, Foyer, Breakfast Room, Bedroom 1, Laundry, Utility Room, Attic
Basement Outside Entrance, Rear Entrance, Full, Fully Finished, Walkout Level
Interior
Interior Features Attic/House Fan, Breakfast Area, Kitchen - Gourmet, Kitchen - Island, Dining Area, Built-Ins, Upgraded Countertops, Primary Bath(s), Window Treatments, Wood Floors
Hot Water Natural Gas
Heating Forced Air
Cooling Central A/C
Flooring Wood, Carpet
Fireplaces Number 1
Fireplaces Type Fireplace - Glass Doors, Mantel(s), Screen
Equipment Dishwasher, Disposal, Dryer - Front Loading, Exhaust Fan, Icemaker, Microwave, Oven/Range - Gas, Refrigerator, Washer - Front Loading
Furnishings No
Fireplace Y
Window Features Screens
Appliance Dishwasher, Disposal, Dryer - Front Loading, Exhaust Fan, Icemaker, Microwave, Oven/Range - Gas, Refrigerator, Washer - Front Loading
Heat Source Natural Gas
Laundry Basement
Exterior
Exterior Feature Deck(s), Patio(s)
Garage Spaces 2.0
Parking On Site 2
Fence Rear
Utilities Available Cable TV Available
Amenities Available Tot Lots/Playground
Water Access N
View Scenic Vista
Roof Type Composite
Accessibility None
Porch Deck(s), Patio(s)
Road Frontage City/County
Total Parking Spaces 2
Garage N
Building
Lot Description Backs - Open Common Area, Cul-de-sac
Story 3
Sewer Public Sewer
Water Public
Architectural Style Colonial
Level or Stories 3
Additional Building Above Grade
New Construction N
Schools
School District Fairfax County Public Schools
Others
Pets Allowed Y
HOA Fee Include Management,Reserve Funds,Road Maintenance,Snow Removal,Trash
Senior Community No
Tax ID 0914 08 0179
Ownership Fee Simple
SqFt Source Assessor
Security Features Electric Alarm
Acceptable Financing Cash, Conventional, FHA, VA
Listing Terms Cash, Conventional, FHA, VA
Financing Cash,Conventional,FHA,VA
Special Listing Condition Standard
Pets Allowed No Pet Restrictions
Read Less
Want to know what your home might be worth? Contact us for a FREE valuation!

Our team is ready to help you sell your home for the highest possible price ASAP

Bought with Kathy A O'Neal • RE/MAX Premier

GET MORE INFORMATION





