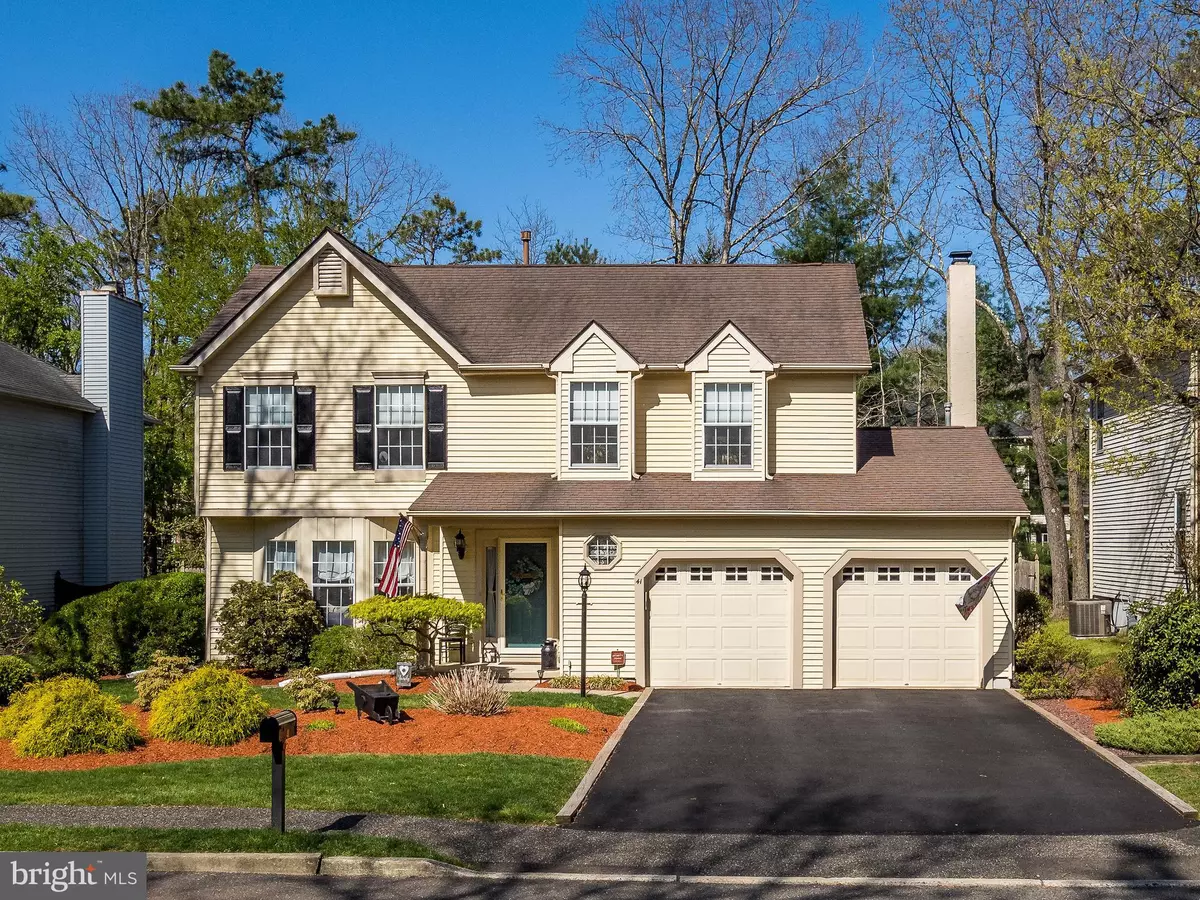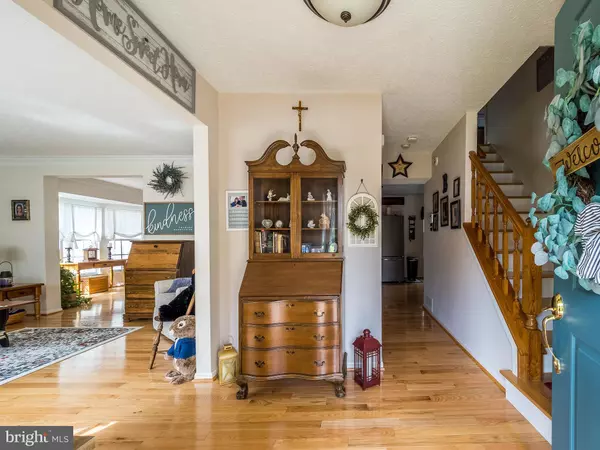$420,000
$400,000
5.0%For more information regarding the value of a property, please contact us for a free consultation.
41 PICADILLY CIR Marlton, NJ 08053
4 Beds
3 Baths
1,910 SqFt
Key Details
Sold Price $420,000
Property Type Single Family Home
Sub Type Detached
Listing Status Sold
Purchase Type For Sale
Square Footage 1,910 sqft
Price per Sqft $219
Subdivision Kings Grant
MLS Listing ID NJBL2024532
Sold Date 06/24/22
Style Colonial
Bedrooms 4
Full Baths 2
Half Baths 1
HOA Fees $30/ann
HOA Y/N Y
Abv Grd Liv Area 1,910
Originating Board BRIGHT
Year Built 1989
Annual Tax Amount $8,391
Tax Year 2021
Lot Size 7,148 Sqft
Acres 0.16
Lot Dimensions 65.00 x 110.00
Property Description
This picture-perfect 4 bedroom, 2.5 bath 2-story colonial is located on one of the most sought-after streets in Kings Grant. From the minute you pull up to this property, you will notice the pride of ownership. Impeccably maintained from top to bottom, all you have to do is pack your bags. Pristine HARDWOOD flooring graces most of the 1st floor, the steps leading to the 2nd floor, and the hallway on the upper level. Both the living & dining rooms are accented with bay windows which add lots of extra light & space to these rooms. The eat-in kitchen boasts GRANITE countertops, 2-year young STAINLESS STEEL appliances & 1-year young Whirlpool washer/dryer. Adjacent to the kitchen is the warm & welcoming family room which leads to a very spacious SCREENED IN PORCH at the rear. The view out back is park-like, backs to woods & is very private. The yard is fully FENCED, features a large deck, and offers an irrigation system. As you ascend to the 2nd floor, you will find the very generous-sized master bedroom suite with a walk-in closet and master bathroom. Three additional bedrooms are located on the 2nd floor with a full bathroom. Do not miss the oversized 2 CAR GARAGE with lots of extra storage. The garage doors have been replaced and offer automatic door openers. Additional features include: 6-panel doors throughout & an alarm system. Kings Grant is a planned lake community offering numerous amenities: hiking trails, tot lots, a community pool ($365 annual fee includes free membership to the pool), tennis courts, pickleball, basketball, roller hockey, softball, and volleyball, beach & kayaking.
Location
State NJ
County Burlington
Area Evesham Twp (20313)
Zoning RD-1
Rooms
Main Level Bedrooms 4
Interior
Interior Features Attic, Ceiling Fan(s), Chair Railings, Crown Moldings, Dining Area, Family Room Off Kitchen, Floor Plan - Open, Kitchen - Eat-In, Pantry, Sprinkler System, Stall Shower, Tub Shower, Upgraded Countertops, Walk-in Closet(s), Wood Floors
Hot Water Natural Gas
Heating Forced Air
Cooling Central A/C
Flooring Hardwood, Carpet, Ceramic Tile
Fireplaces Number 1
Fireplaces Type Wood
Equipment Built-In Microwave, Built-In Range, Dishwasher, Dryer, Oven/Range - Gas, Refrigerator, Stainless Steel Appliances, Washer
Fireplace Y
Window Features Bay/Bow
Appliance Built-In Microwave, Built-In Range, Dishwasher, Dryer, Oven/Range - Gas, Refrigerator, Stainless Steel Appliances, Washer
Heat Source Natural Gas
Laundry Main Floor
Exterior
Exterior Feature Deck(s), Porch(es), Screened
Parking Features Additional Storage Area, Inside Access, Garage Door Opener
Garage Spaces 6.0
Fence Fully
Amenities Available Baseball Field, Basketball Courts, Beach, Bike Trail, Boat Ramp, Club House, Common Grounds, Dog Park, Jog/Walk Path, Lake, Picnic Area, Pool - Outdoor, Tennis Courts, Tot Lots/Playground, Water/Lake Privileges
Water Access N
View Trees/Woods
Accessibility None
Porch Deck(s), Porch(es), Screened
Attached Garage 2
Total Parking Spaces 6
Garage Y
Building
Lot Description Backs to Trees, Level, Private
Story 2
Foundation Crawl Space
Sewer Public Sewer
Water Public
Architectural Style Colonial
Level or Stories 2
Additional Building Above Grade, Below Grade
New Construction N
Schools
Elementary Schools Richard L. Rice School
Middle Schools Marlton Middle M.S.
High Schools Cherokee H.S.
School District Evesham Township
Others
Senior Community No
Tax ID 13-00052 20-00026
Ownership Fee Simple
SqFt Source Assessor
Security Features Security System
Acceptable Financing Cash, Conventional, FHA, VA
Listing Terms Cash, Conventional, FHA, VA
Financing Cash,Conventional,FHA,VA
Special Listing Condition Standard
Read Less
Want to know what your home might be worth? Contact us for a FREE valuation!

Our team is ready to help you sell your home for the highest possible price ASAP

Bought with Gina Ray • Redfin

GET MORE INFORMATION





