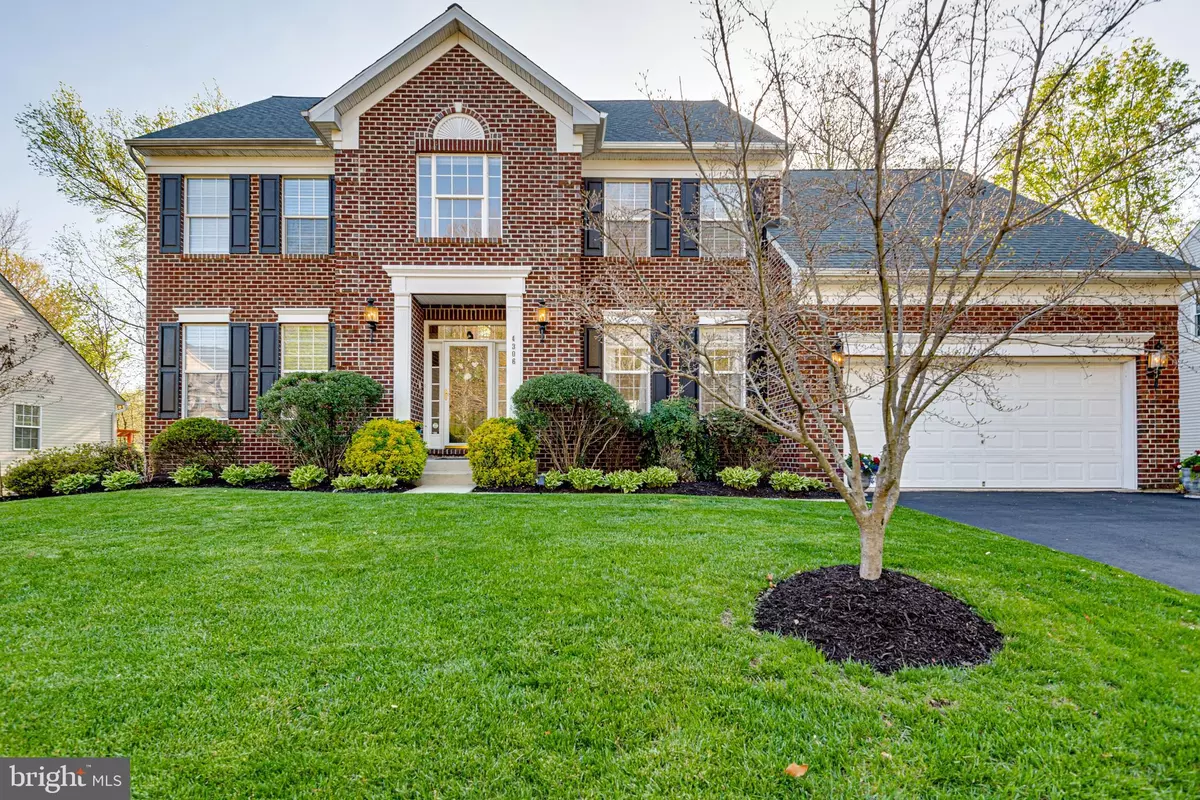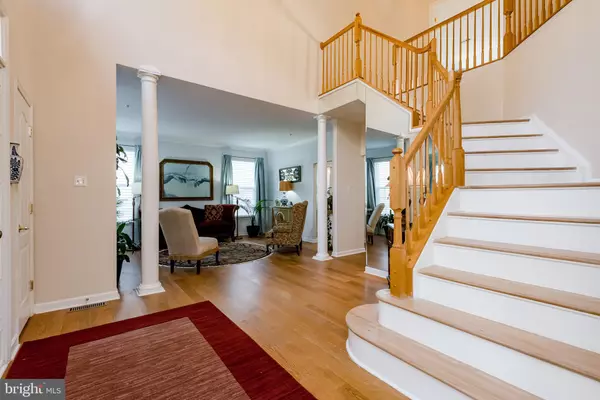$750,000
$699,900
7.2%For more information regarding the value of a property, please contact us for a free consultation.
4306 RUSTLING LEAVES TER Bowie, MD 20716
5 Beds
4 Baths
3,590 SqFt
Key Details
Sold Price $750,000
Property Type Single Family Home
Sub Type Detached
Listing Status Sold
Purchase Type For Sale
Square Footage 3,590 sqft
Price per Sqft $208
Subdivision Longleaf
MLS Listing ID MDPG2038998
Sold Date 06/01/22
Style Colonial
Bedrooms 5
Full Baths 3
Half Baths 1
HOA Fees $50/mo
HOA Y/N Y
Abv Grd Liv Area 3,590
Originating Board BRIGHT
Year Built 2002
Annual Tax Amount $8,833
Tax Year 2021
Lot Size 0.285 Acres
Acres 0.28
Property Description
*OFFER DEADLINE 5PM TODAY MONDAY 4/25*Spacious brick-front colonial home located on a tree-lined cul-de-sac in the idyllic Longleaf subdivision of Bowie. This bright, airy residence has 5 bedrooms, three full baths, and one-half bath and a pristine manicured lawn with a sprinkler system for easy maintenance. New roof installed months ago!
Key features include vaulted ceiling in the foyer, a formal living room, a spacious gourmet kitchen(with a double oven) ideal for entertaining, a large family room, and a sunroom complete with a double-sided fireplace. Step out of the kitchen onto a quaint, all brick patio perfect for grilling with family.
The second level boasts the elegant master suite complete with a freestanding tub, walk-in shower, expansive walk-in closet, and an additional three sided fireplace.
The fully finished basement includes an additional bedroom and kitchenette. This space would be perfect for a game room, playroom for the kids, a personal gym or converted into a rental. The options are endless!
Location
State MD
County Prince Georges
Zoning RR
Rooms
Basement Full, Interior Access, Rear Entrance, Sump Pump
Interior
Hot Water Natural Gas
Heating Central
Cooling Central A/C
Fireplaces Number 1
Heat Source Natural Gas
Exterior
Parking Features Garage - Front Entry, Inside Access
Garage Spaces 4.0
Water Access N
Accessibility 2+ Access Exits
Attached Garage 2
Total Parking Spaces 4
Garage Y
Building
Story 3
Foundation Brick/Mortar
Sewer Public Sewer
Water Public
Architectural Style Colonial
Level or Stories 3
Additional Building Above Grade, Below Grade
New Construction N
Schools
Elementary Schools Yorktown
Middle Schools Samuel Ogle
High Schools Bowie
School District Prince George'S County Public Schools
Others
Senior Community No
Tax ID 17073095932
Ownership Fee Simple
SqFt Source Assessor
Acceptable Financing Conventional, Cash, FHA
Listing Terms Conventional, Cash, FHA
Financing Conventional,Cash,FHA
Special Listing Condition Standard
Read Less
Want to know what your home might be worth? Contact us for a FREE valuation!

Our team is ready to help you sell your home for the highest possible price ASAP

Bought with Tommy Sowole • Delta Exclusive Realty, LLC

GET MORE INFORMATION





