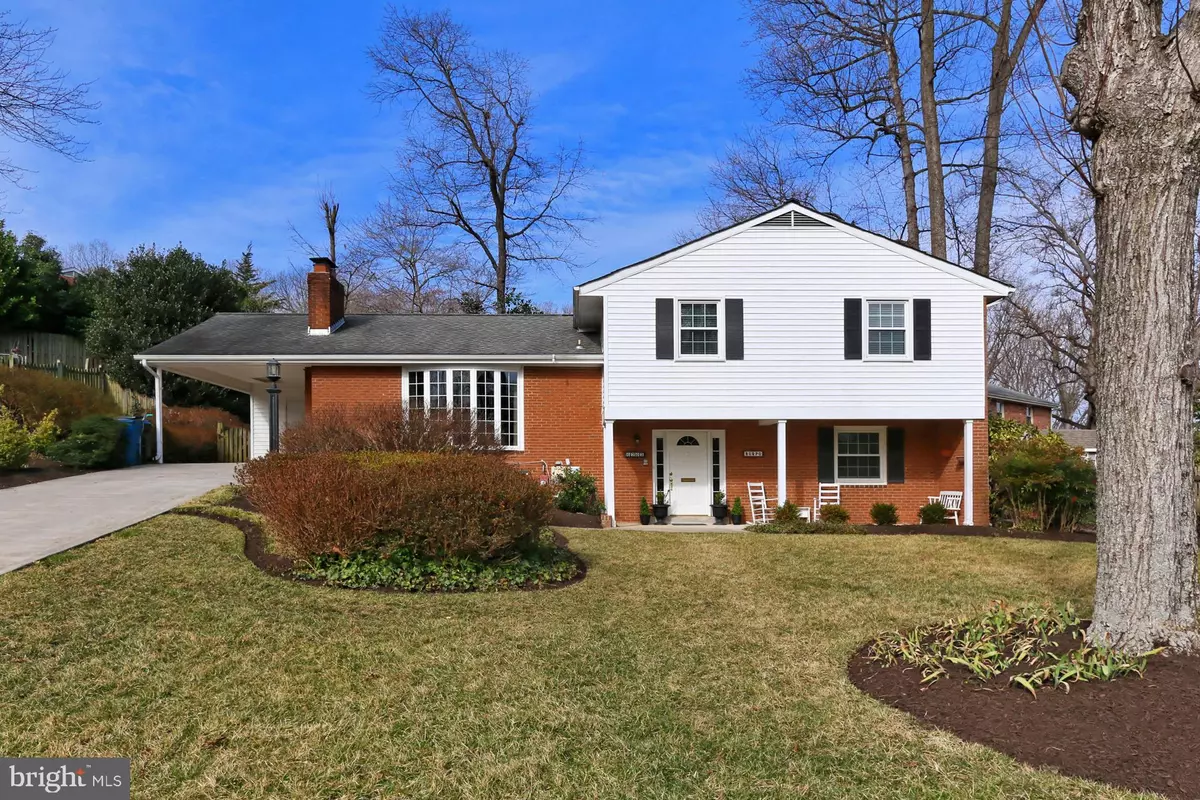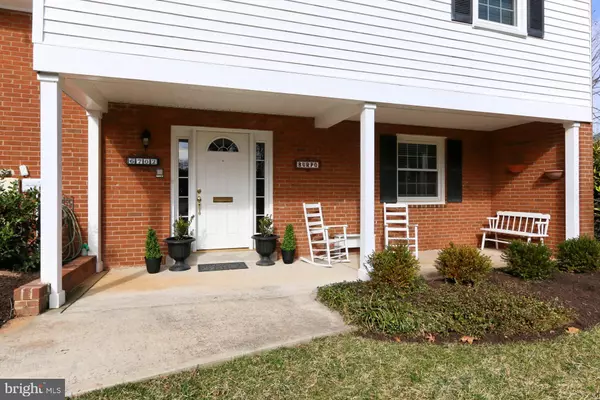$793,000
$700,000
13.3%For more information regarding the value of a property, please contact us for a free consultation.
6702 DELAND CT Springfield, VA 22152
4 Beds
3 Baths
2,571 SqFt
Key Details
Sold Price $793,000
Property Type Single Family Home
Sub Type Detached
Listing Status Sold
Purchase Type For Sale
Square Footage 2,571 sqft
Price per Sqft $308
Subdivision West Springfield
MLS Listing ID VAFX2054108
Sold Date 04/13/22
Style Split Level
Bedrooms 4
Full Baths 3
HOA Y/N N
Abv Grd Liv Area 2,115
Originating Board BRIGHT
Year Built 1963
Annual Tax Amount $7,717
Tax Year 2021
Lot Size 0.272 Acres
Acres 0.27
Property Description
Impeccable home on culdesac in West Springfield subdivision! Spacious tiled foyer from covered front porch; Main Level with separate living & dining rooms with hardwood floors, a gas fireplace and updated kitchen with stainless appliances and quartz counters; Sunroom off main level with vaulted ceiling, ceiling fan and walls of glass; Upper level features Master with Sitting/Dressing room, hardwood floors and renovated en suite bath. Two additional bedrooms with hardwood floors and Renovated Full Bath. First Lower level features a 4th bedroom/Home office/additional family room; Renovated Full Bath and Convenient Laundry Room; Second Lower level welcomes you with cozy wall to wall carpet, brick wall fireplace and large custom bar with mini fridge. Storage on this level as well. Storage Room off Carport; Fenced Yard with Brick Patio and Terraces
Location
State VA
County Fairfax
Zoning 130
Rooms
Other Rooms Living Room, Dining Room, Primary Bedroom, Sitting Room, Bedroom 2, Bedroom 3, Bedroom 4, Kitchen, Family Room, Foyer, Sun/Florida Room, Laundry, Other, Utility Room, Bathroom 2, Bathroom 3, Primary Bathroom
Basement Improved, Heated, Windows
Interior
Interior Features Built-Ins, Carpet, Ceiling Fan(s), Dining Area, Pantry, Primary Bath(s), Recessed Lighting, Sprinkler System, Tub Shower, Upgraded Countertops, Wet/Dry Bar, Window Treatments, Wood Floors
Hot Water Electric
Heating Forced Air
Cooling Central A/C, Ceiling Fan(s)
Flooring Solid Hardwood, Ceramic Tile
Fireplaces Number 2
Fireplaces Type Brick, Fireplace - Glass Doors, Gas/Propane, Mantel(s), Wood
Equipment Built-In Microwave, Dishwasher, Disposal, Dryer, Exhaust Fan, Oven/Range - Electric, Refrigerator, Stainless Steel Appliances, Washer, Water Heater
Fireplace Y
Window Features Bay/Bow,Double Pane
Appliance Built-In Microwave, Dishwasher, Disposal, Dryer, Exhaust Fan, Oven/Range - Electric, Refrigerator, Stainless Steel Appliances, Washer, Water Heater
Heat Source Natural Gas
Exterior
Exterior Feature Patio(s), Brick
Garage Spaces 3.0
Fence Fully
Utilities Available Under Ground
Water Access N
View Garden/Lawn
Roof Type Architectural Shingle
Accessibility None
Porch Patio(s), Brick
Total Parking Spaces 3
Garage N
Building
Lot Description Cul-de-sac
Story 4
Foundation Block
Sewer Public Sewer
Water Public
Architectural Style Split Level
Level or Stories 4
Additional Building Above Grade, Below Grade
New Construction N
Schools
Elementary Schools West Springfield
Middle Schools Irving
High Schools West Springfield
School District Fairfax County Public Schools
Others
Senior Community No
Tax ID 0892 04120007
Ownership Fee Simple
SqFt Source Assessor
Special Listing Condition Standard
Read Less
Want to know what your home might be worth? Contact us for a FREE valuation!

Our team is ready to help you sell your home for the highest possible price ASAP

Bought with Dilyara Daminova • Samson Properties

GET MORE INFORMATION





