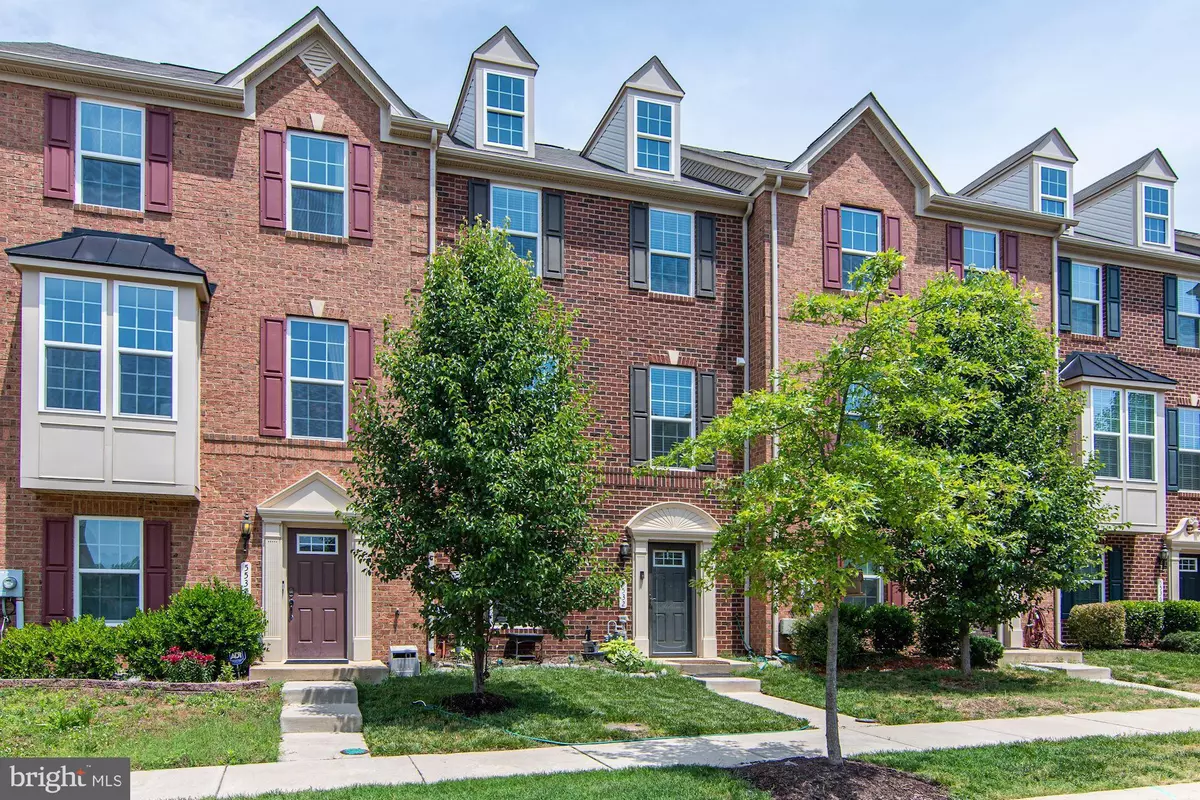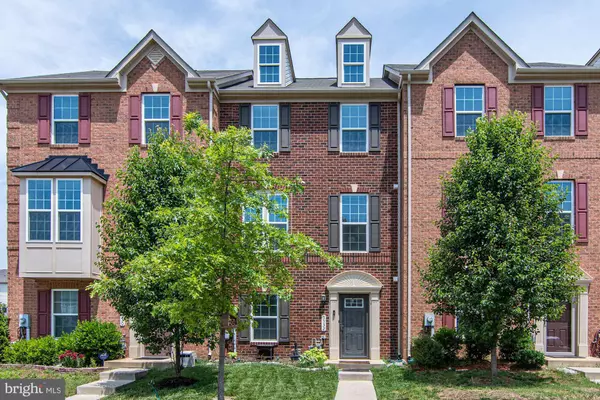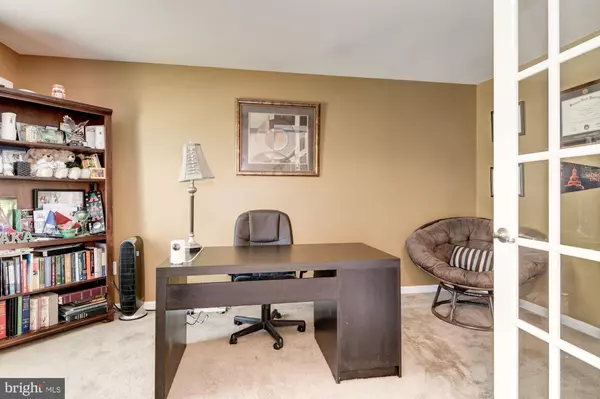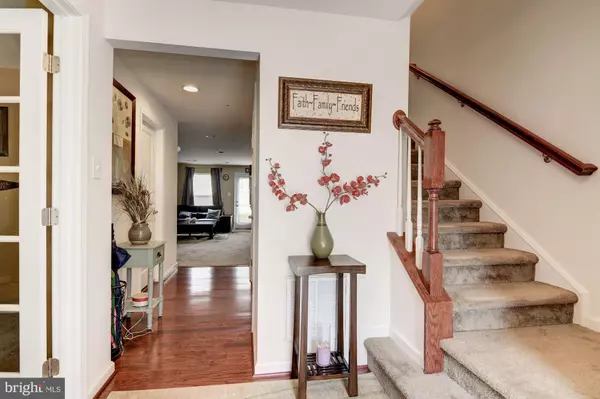$358,000
$358,000
For more information regarding the value of a property, please contact us for a free consultation.
5532 PEANUTS LN Waldorf, MD 20602
4 Beds
4 Baths
2,520 SqFt
Key Details
Sold Price $358,000
Property Type Townhouse
Sub Type Interior Row/Townhouse
Listing Status Sold
Purchase Type For Sale
Square Footage 2,520 sqft
Price per Sqft $142
Subdivision Fieldside
MLS Listing ID MDCH214578
Sold Date 09/22/20
Style Colonial
Bedrooms 4
Full Baths 2
Half Baths 2
HOA Fees $60/mo
HOA Y/N Y
Abv Grd Liv Area 2,520
Originating Board BRIGHT
Year Built 2014
Annual Tax Amount $4,321
Tax Year 2019
Lot Size 1,786 Sqft
Acres 0.04
Property Description
This well maintained town home is in the sought after Fieldside Community Waldorf, Maryland area. This home boasts 3 generous sized bedrooms, 2 full baths, 2 half baths and a bonus room on the entry level, which can be used as the 4th bedroom or home office. There's a bathroom on every level -- a welcomed feature! There is plenty of space in the 2500+ square footage townhome for family gatherings, sports parties, holiday events galore, graduation celebrations, sleepovers and vacationing guests, you name it! The entire home has plenty of natural light. You first walk in through the lower level. This level has a home office for those quiet meetings, study sessions and zoom calls. Or use that room for sewing, crafting, exercise area, or as a bedroom -- your choice. Walk in further and you enter a very large recreation room. Now let's walk upstairs to the next floor. On the main level there is hardwood flooring, carpet, granite countertops, and stainless steel appliances in the large gourmet kitchen. This kitchen is truly command central based on this main level layout. When everyone is ready to call it a day...the upper level has 3 generous sized bedrooms and 2 full bathrooms for the most relaxing nights. Includes plenty, plenty of parking. Off street and garage parking is included. Plus there is bonus parking for 2 more vehicles outside the detached garage ... which gives you a total of 4 spots, not including off-street and visitor parking. If you have a hectic or super busy lifestyle or lack green thumb skills, no worries the back yard is very low maintenance. By the way, the carpets will be professionally steamed cleaned prior to settlement. Virtual 3D Tour is Available. Thanks for stopping by! This well maintained home is ready for your next chapter!
Location
State MD
County Charles
Zoning UNK
Rooms
Basement Full, Fully Finished, Front Entrance, Outside Entrance, Rear Entrance, Sump Pump, Walkout Level, Windows
Main Level Bedrooms 1
Interior
Interior Features Attic, Carpet, Dining Area, Family Room Off Kitchen, Floor Plan - Open, Kitchen - Gourmet, Kitchen - Island, Recessed Lighting, Soaking Tub, Upgraded Countertops, Walk-in Closet(s), Wood Floors
Hot Water 60+ Gallon Tank
Heating Central, Energy Star Heating System, Programmable Thermostat
Cooling Central A/C, Programmable Thermostat
Flooring Hardwood, Carpet
Equipment Dishwasher, Disposal, Dryer, Refrigerator, Stainless Steel Appliances, Stove, Washer
Furnishings No
Fireplace N
Window Features Double Pane,ENERGY STAR Qualified,Insulated,Low-E,Screens
Appliance Dishwasher, Disposal, Dryer, Refrigerator, Stainless Steel Appliances, Stove, Washer
Heat Source Electric
Laundry Washer In Unit, Dryer In Unit
Exterior
Parking Features Garage - Rear Entry, Garage Door Opener
Garage Spaces 2.0
Utilities Available Cable TV Available
Water Access N
Roof Type Asphalt
Accessibility Level Entry - Main
Total Parking Spaces 2
Garage Y
Building
Story 3
Sewer Public Sewer
Water Public
Architectural Style Colonial
Level or Stories 3
Additional Building Above Grade, Below Grade
Structure Type 9'+ Ceilings
New Construction N
Schools
School District Charles County Public Schools
Others
Pets Allowed Y
Senior Community No
Tax ID 0908353142
Ownership Fee Simple
SqFt Source Assessor
Security Features Smoke Detector,Sprinkler System - Indoor
Acceptable Financing Cash, Conventional, FHA, VA
Horse Property N
Listing Terms Cash, Conventional, FHA, VA
Financing Cash,Conventional,FHA,VA
Special Listing Condition Standard
Pets Allowed No Pet Restrictions
Read Less
Want to know what your home might be worth? Contact us for a FREE valuation!

Our team is ready to help you sell your home for the highest possible price ASAP

Bought with Lateef E James • Bennett Realty Solutions

GET MORE INFORMATION





