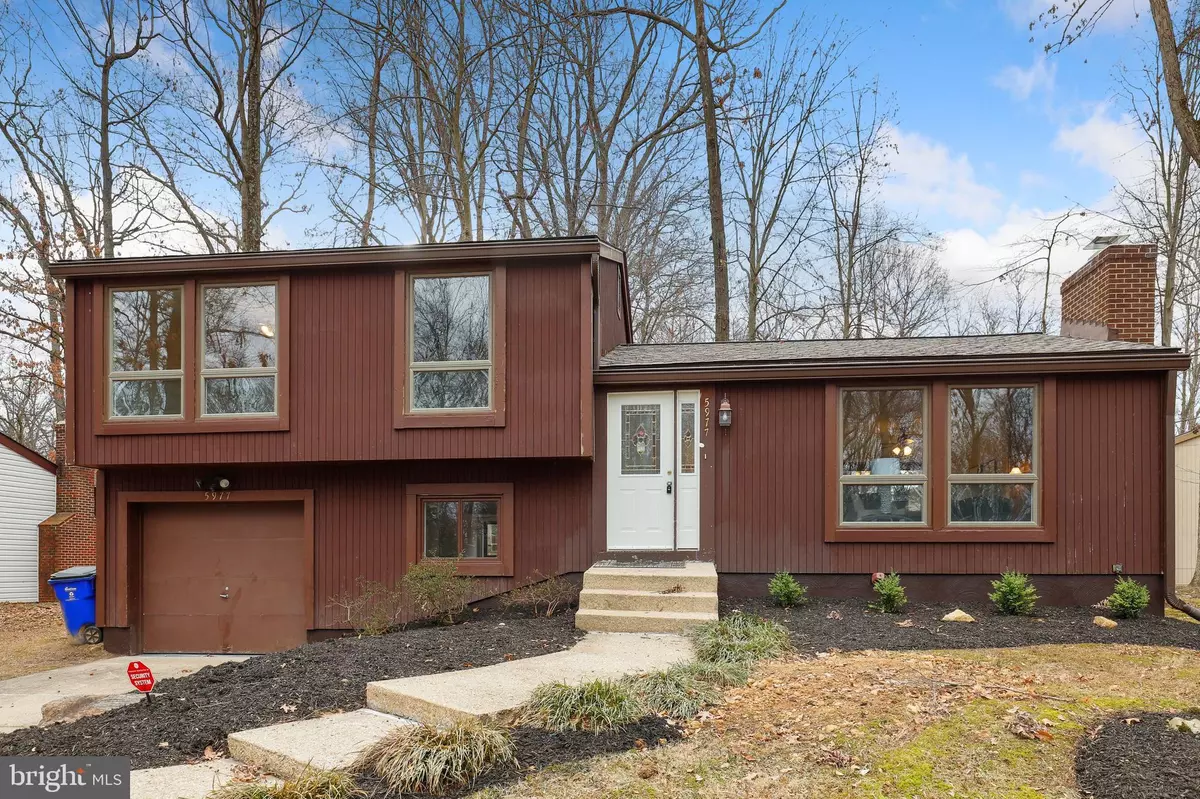$460,000
$439,900
4.6%For more information regarding the value of a property, please contact us for a free consultation.
5977 JACOBS LADDER Columbia, MD 21045
3 Beds
2 Baths
1,836 SqFt
Key Details
Sold Price $460,000
Property Type Single Family Home
Sub Type Detached
Listing Status Sold
Purchase Type For Sale
Square Footage 1,836 sqft
Price per Sqft $250
Subdivision Village Of Oakland Mills
MLS Listing ID MDHW2009908
Sold Date 02/23/22
Style Split Level
Bedrooms 3
Full Baths 2
HOA Fees $86/ann
HOA Y/N Y
Abv Grd Liv Area 1,548
Originating Board BRIGHT
Year Built 1971
Annual Tax Amount $4,512
Tax Year 2020
Lot Size 8,256 Sqft
Acres 0.19
Property Description
*** MULTIPLE OFFERS RECEIVED. Please submit best and final offers, no escalation clauses by Monday 1/31/22 at 12:00 PM ***
Make this light-filled home yours! Get in before spring and enjoy the natural light flowing throughout this home every day. So many windows to let the sunshine in and watch the world outside. This classic split-level floorplan is functional for all sorts of uses. Vaulted ceilings on the main level only add to the airy vibe. Enjoy cozy evenings in front of the brick wall fireplace with pellet insert and breezy days on the deck overlooking the fenced backyard. The first level down offers a bonus space to relax, study, work, or exercise. Bedrooms with privacy on the upper level. The primary bedroom includes an attached full bath. The unfinished lowermost level provides plenty of storage or workshop space and could even be converted to additional living space. The garage is a spacious one car with sealed floor. Room for a car and additional storage for sure and room for 3 more cars in the large driveway. A lovely lot with landscaping and fencing. The whole home has been refreshed with paint, new flooring, kitchen and bathroom updates along with improvements less obvious such as electrical and chimney. Newer roof and furnace are just a few years old. Heat and hot water are gas supplied so if desired the kitchen could easily be converted. Sitting on a low traffic cul-de-sac street in a sidewalk neighborhood located convenient to neighborhood activities and amenities, parks, trails, shopping, music at Merriweather, public transportation, and commuter routes. Book your tour and come take a look quick before some other lucky buyer calls this house their home!
This property is a Direct Access listing. Direct Access allows potential buyers to tour our vacant listings with or without the assistance of an agent. Once you identify a Direct Access home you want to see, you're prompted to verify ID, then use the app to unlock the door and tour it at your convenience. Homes with Direct Access are available from 8am-8pm.
Location
State MD
County Howard
Zoning NT
Rooms
Basement Sump Pump, Unfinished
Interior
Hot Water Natural Gas
Heating Forced Air
Cooling Central A/C
Fireplaces Number 1
Heat Source Natural Gas
Exterior
Parking Features Built In
Garage Spaces 4.0
Water Access N
Accessibility None
Attached Garage 1
Total Parking Spaces 4
Garage Y
Building
Story 3
Foundation Other
Sewer Public Sewer
Water Public
Architectural Style Split Level
Level or Stories 3
Additional Building Above Grade, Below Grade
New Construction N
Schools
School District Howard County Public School System
Others
Senior Community No
Tax ID 1416075981
Ownership Fee Simple
SqFt Source Assessor
Special Listing Condition Standard
Read Less
Want to know what your home might be worth? Contact us for a FREE valuation!

Our team is ready to help you sell your home for the highest possible price ASAP

Bought with Eric J Figurelle • Cummings & Co. Realtors

GET MORE INFORMATION





