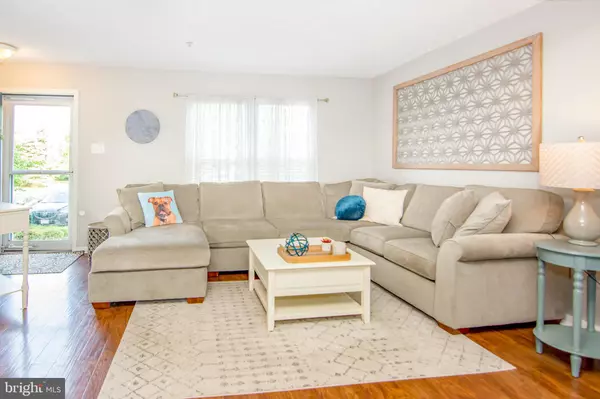$252,500
$250,000
1.0%For more information regarding the value of a property, please contact us for a free consultation.
5312 ABBEYWOOD CT Baltimore, MD 21237
2 Beds
4 Baths
1,936 SqFt
Key Details
Sold Price $252,500
Property Type Townhouse
Sub Type Interior Row/Townhouse
Listing Status Sold
Purchase Type For Sale
Square Footage 1,936 sqft
Price per Sqft $130
Subdivision Eaton Square
MLS Listing ID MDBC495976
Sold Date 07/17/20
Style Colonial
Bedrooms 2
Full Baths 2
Half Baths 2
HOA Fees $35/mo
HOA Y/N Y
Abv Grd Liv Area 1,504
Originating Board BRIGHT
Year Built 1999
Annual Tax Amount $3,616
Tax Year 2019
Lot Size 1,738 Sqft
Acres 0.04
Property Description
Beautiful 3-level brick front townhome in lovely Eaton Square! Completely renovated home features 2 large bedrooms, 2 full + 2 half bathrooms with rear bump outs on all levels and over 2,000 sq. ft of living space! Spacious main level features a large and bright living room, powder room, and fresh and modern kitchen, with beautiful granite countertops, stainless steel appliances, subway tile backsplash, white cabinetry, and eat-in center island that opens to the dining room and lovely morning room! Retreat upstairs to the large Master bedroom with vaulted ceilings and HUGE Master walk-in closet with built-in shelves! Attached spa-like Master bathroom features beautiful tile flooring, huge soaking bathtub, separate shower, and double vanities. Second large bedroom has private access to the guest bathroom upstairs. Lower level is fully finished with extra living/entertainment space and features a half bathroom, huge laundry room with additional fridge and lots of extra storage space! Enjoy the large deck outside, which backs to a private wooded area. Conveniently located with easy access to 95 & 695, Towson, White Marsh, and the Avenue!
Location
State MD
County Baltimore
Zoning R
Rooms
Basement Connecting Stairway, Interior Access, Partially Finished
Interior
Interior Features Bar, Breakfast Area, Carpet, Ceiling Fan(s), Kitchen - Gourmet, Kitchen - Island, Primary Bath(s), Soaking Tub, Stall Shower, Upgraded Countertops, Walk-in Closet(s)
Hot Water Natural Gas
Heating Forced Air
Cooling Central A/C, Ceiling Fan(s)
Equipment Built-In Microwave, Dishwasher, Dryer, Oven/Range - Electric, Refrigerator, Stainless Steel Appliances, Washer, Water Heater
Appliance Built-In Microwave, Dishwasher, Dryer, Oven/Range - Electric, Refrigerator, Stainless Steel Appliances, Washer, Water Heater
Heat Source Natural Gas
Laundry Basement, Dryer In Unit, Has Laundry, Washer In Unit
Exterior
Exterior Feature Deck(s)
Waterfront N
Water Access N
Accessibility None
Porch Deck(s)
Garage N
Building
Story 3
Sewer Public Sewer
Water Public
Architectural Style Colonial
Level or Stories 3
Additional Building Above Grade, Below Grade
New Construction N
Schools
Elementary Schools Vincent Farm
Middle Schools Golden Ring
High Schools Overlea High & Academy Of Finance
School District Baltimore County Public Schools
Others
Senior Community No
Tax ID 04142300000937
Ownership Fee Simple
SqFt Source Assessor
Security Features Sprinkler System - Indoor
Special Listing Condition Standard
Read Less
Want to know what your home might be worth? Contact us for a FREE valuation!

Our team is ready to help you sell your home for the highest possible price ASAP

Bought with Eric W North • Douglas Realty, LLC

GET MORE INFORMATION





