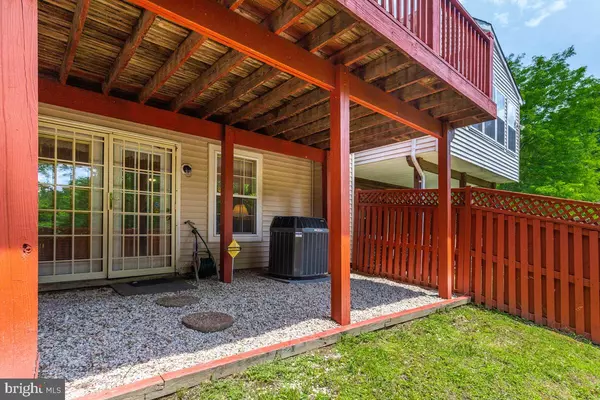$380,000
$350,000
8.6%For more information regarding the value of a property, please contact us for a free consultation.
5519 THOMAS SIM LEE TER Upper Marlboro, MD 20772
3 Beds
4 Baths
1,392 SqFt
Key Details
Sold Price $380,000
Property Type Townhouse
Sub Type Interior Row/Townhouse
Listing Status Sold
Purchase Type For Sale
Square Footage 1,392 sqft
Price per Sqft $272
Subdivision Melwood Park - Resub Pla
MLS Listing ID MDPG2045886
Sold Date 07/27/22
Style Traditional
Bedrooms 3
Full Baths 2
Half Baths 2
HOA Fees $65/qua
HOA Y/N Y
Abv Grd Liv Area 1,392
Originating Board BRIGHT
Year Built 1996
Annual Tax Amount $4,116
Tax Year 2022
Lot Size 1,600 Sqft
Acres 0.04
Property Description
[[ATTENTION]]: HIGHEST AND BEST - Multiple offers have been submitted on our listing. Please have your Offer submitted by Midnight this Monday 06/20/2022.
Impeccably well kept 3 bedroom, 2 full and 2 half bathroom with 2000+ finished sqft, a deck that backs to the woods, and a Garage! This charming and meticulously maintained property can be found nestled in the peaceful neighborhood of Melwood Park. An abundance of natural light encompasses the interior and feels like home. Vaulted ceiling in the primary bedroom with large walk in closet and ensuite full bath; soaking tub and shower. Some of the best features are the real hardwoods on the main level, a large deck overlooking the woods, and the eat-in kitchen with lots of open space to the dining room-family room. Park in your garage and walk into your Finished walkout level basement with a gas fireplace overlooking the upgraded patio and fully fenced yard. Just around the corner from Melwood Park which has tennis court, baseball field, a playground and there is a walking path to get there! Super quick access to Rt 4, 301 and 495.
Location
State MD
County Prince Georges
Zoning RS
Direction East
Rooms
Basement Walkout Level, Garage Access, Heated, Fully Finished
Interior
Hot Water Natural Gas
Heating Forced Air, Central
Cooling Central A/C
Fireplaces Number 1
Fireplace Y
Heat Source Natural Gas
Exterior
Garage Garage - Front Entry
Garage Spaces 2.0
Fence Wood, Fully
Water Access N
View Trees/Woods
Accessibility None
Attached Garage 1
Total Parking Spaces 2
Garage Y
Building
Story 3
Foundation Slab, Permanent
Sewer Public Sewer
Water Public
Architectural Style Traditional
Level or Stories 3
Additional Building Above Grade, Below Grade
New Construction N
Schools
Elementary Schools Barack Obama
Middle Schools James Madison
High Schools Dr. Henry A. Wise, Jr.
School District Prince George'S County Public Schools
Others
Pets Allowed Y
Senior Community No
Tax ID 17152931848
Ownership Fee Simple
SqFt Source Assessor
Acceptable Financing FHA, VA, Conventional
Listing Terms FHA, VA, Conventional
Financing FHA,VA,Conventional
Special Listing Condition Standard
Pets Description Breed Restrictions
Read Less
Want to know what your home might be worth? Contact us for a FREE valuation!

Our team is ready to help you sell your home for the highest possible price ASAP

Bought with Theresa A Shoptaw • CENTURY 21 New Millennium

GET MORE INFORMATION





