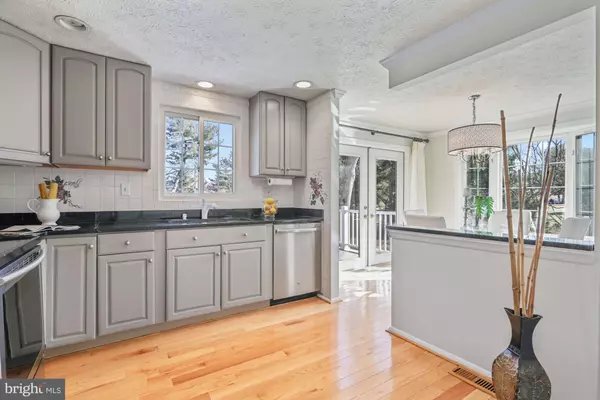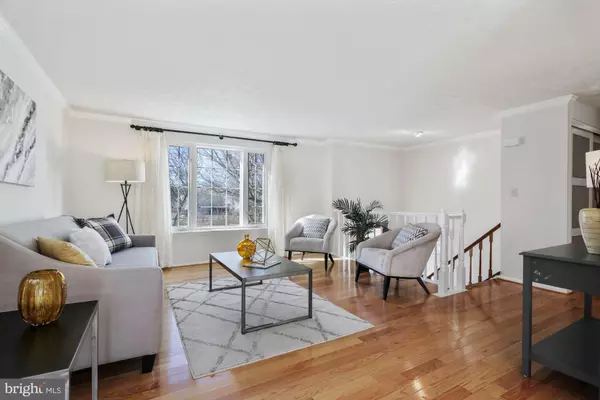$725,000
$689,900
5.1%For more information regarding the value of a property, please contact us for a free consultation.
12806 AWBREY CT Herndon, VA 20171
4 Beds
2 Baths
1,844 SqFt
Key Details
Sold Price $725,000
Property Type Single Family Home
Sub Type Detached
Listing Status Sold
Purchase Type For Sale
Square Footage 1,844 sqft
Price per Sqft $393
Subdivision Franklin Farm
MLS Listing ID VAFX2044776
Sold Date 03/22/22
Style Split Foyer
Bedrooms 4
Full Baths 2
HOA Fees $91/qua
HOA Y/N Y
Abv Grd Liv Area 922
Originating Board BRIGHT
Year Built 1983
Annual Tax Amount $5,602
Tax Year 2021
Lot Size 0.461 Acres
Acres 0.46
Property Description
This gorgeous Franklin Farm split foyer home sits on a half acre lot and features 4 bedrooms and 2 full baths. Spectacular backyard and composite deck that is surrounded by mature trees and provides privacy and plenty of space to play and entertain. Freshly painted, beautiful wood floors, granite countertops in the kitchen, bay window off the dining room, one car garage are some of the many amenities that makes this a great gem. Wonderful location, this cul-de-sac home sits between Reston Parkway and Fairfax Co Parkway with easy access to 267 & 50 which makes traveling anywhere easy and convenient. Great schools that include Rachel Carson MS & Oakton HS....hurry, this one won't last!
Location
State VA
County Fairfax
Zoning 302
Rooms
Other Rooms Living Room, Dining Room, Bedroom 2, Bedroom 3, Bedroom 4, Basement, Bedroom 1
Basement Fully Finished
Main Level Bedrooms 2
Interior
Interior Features Wood Floors
Hot Water Electric
Heating Heat Pump(s)
Cooling Central A/C
Flooring Hardwood
Fireplaces Number 1
Equipment Built-In Microwave, Refrigerator, Dishwasher, Stove
Furnishings No
Fireplace Y
Appliance Built-In Microwave, Refrigerator, Dishwasher, Stove
Heat Source Electric
Laundry Lower Floor
Exterior
Exterior Feature Deck(s)
Parking Features Garage - Front Entry
Garage Spaces 1.0
Amenities Available Baseball Field, Pool - Outdoor, Basketball Courts
Water Access N
Accessibility None
Porch Deck(s)
Attached Garage 1
Total Parking Spaces 1
Garage Y
Building
Story 2
Foundation Slab
Sewer Public Sewer
Water Public
Architectural Style Split Foyer
Level or Stories 2
Additional Building Above Grade, Below Grade
New Construction N
Schools
High Schools Oakton
School District Fairfax County Public Schools
Others
HOA Fee Include Management,Other,Trash
Senior Community No
Tax ID 0352 08070045
Ownership Fee Simple
SqFt Source Assessor
Horse Property N
Special Listing Condition Standard
Read Less
Want to know what your home might be worth? Contact us for a FREE valuation!

Our team is ready to help you sell your home for the highest possible price ASAP

Bought with Michele M Cornejo • TTR Sothebys International Realty

GET MORE INFORMATION





