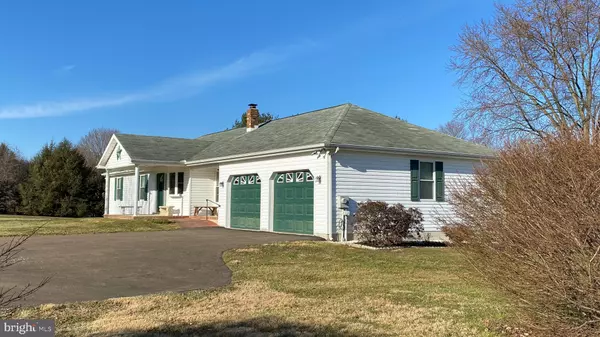$320,000
$300,000
6.7%For more information regarding the value of a property, please contact us for a free consultation.
101 NEW TEXAS TER Peach Bottom, PA 17563
3 Beds
1 Bath
1,120 SqFt
Key Details
Sold Price $320,000
Property Type Single Family Home
Sub Type Detached
Listing Status Sold
Purchase Type For Sale
Square Footage 1,120 sqft
Price per Sqft $285
Subdivision Peach Bottom
MLS Listing ID PALA2014400
Sold Date 05/17/22
Style Ranch/Rambler
Bedrooms 3
Full Baths 1
HOA Y/N N
Abv Grd Liv Area 1,120
Originating Board BRIGHT
Year Built 2001
Annual Tax Amount $3,039
Tax Year 2021
Lot Size 0.960 Acres
Acres 0.96
Lot Dimensions 0.00 x 0.00
Property Description
Here is a 3 bedroom, 1 bath, oversized 2-car garage ranch home located on .96 acre in Fulton Twp, Lancaster County. This home features a living room with bay window and low pile wall to wall carpeting, a modern eat-in kitchen that includes the refrigerator, range, built-in dishwasher and plenty of counter space. There is also a door to the 23 x 10 sun/mud room between the home and garage which has a sliding glass door access to the rear deck as well as an access door to the garage. The bathroom is large and has a tub/shower, an additional stall shower, linen closet, doubles as the laundry room and includes the washer & dryer. The bedrooms all have closets, and low pile carpeting and are located on the main level. The home was built with engineered trusses allowing for removal of any/all interior walls, the basement is huge, has an outside exit and has a wood stove for back-up heating. This home was built with 2x6 exterior walls with R-19 insulation and R-30 insulation in the ceilings. It was also designed for senior living with handrails, grab bars, low pile carpeting for wheelchairs and several wide doorways. The exterior has a rear deck with steps down to the level rear yard, and 2 sheds for lots of extra storage. Great location just off of Route 222, its 10 minutes to shopping, 35 minutes to Lancaster & 2.25 miles to Maryland. Better call fast on this home because this home is... Here today gone tomorrow!
Location
State PA
County Lancaster
Area Fulton Twp (10528)
Zoning RURAL RESIDENTIAL
Direction West
Rooms
Other Rooms Living Room, Bedroom 2, Bedroom 3, Kitchen, Bedroom 1, Mud Room, Bathroom 1
Basement Full, Outside Entrance, Unfinished
Main Level Bedrooms 3
Interior
Interior Features Attic, Carpet, Ceiling Fan(s), Entry Level Bedroom, Floor Plan - Traditional, Kitchen - Eat-In, Stall Shower, Tub Shower
Hot Water Electric
Heating Baseboard - Electric
Cooling None
Flooring Carpet, Vinyl
Equipment Dishwasher, Dryer - Electric, Oven - Self Cleaning, Oven/Range - Electric, Refrigerator, Washer
Fireplace N
Window Features Double Hung,Energy Efficient,Insulated,Screens,Bay/Bow
Appliance Dishwasher, Dryer - Electric, Oven - Self Cleaning, Oven/Range - Electric, Refrigerator, Washer
Heat Source Electric
Laundry Main Floor
Exterior
Exterior Feature Deck(s), Porch(es)
Parking Features Garage - Front Entry, Garage Door Opener, Oversized
Garage Spaces 2.0
Water Access N
Roof Type Composite,Shingle
Street Surface Paved
Accessibility 2+ Access Exits, 32\"+ wide Doors, Doors - Lever Handle(s), Grab Bars Mod, Level Entry - Main, Low Pile Carpeting
Porch Deck(s), Porch(es)
Road Frontage Boro/Township
Attached Garage 2
Total Parking Spaces 2
Garage Y
Building
Lot Description Corner, Front Yard, Level, Rear Yard, SideYard(s), Rural, Road Frontage
Story 1
Foundation Block
Sewer On Site Septic
Water Well
Architectural Style Ranch/Rambler
Level or Stories 1
Additional Building Above Grade, Below Grade
Structure Type Dry Wall
New Construction N
Schools
High Schools Solanco
School District Solanco
Others
Senior Community No
Tax ID 280-14820-0-0000
Ownership Fee Simple
SqFt Source Assessor
Security Features Smoke Detector
Acceptable Financing Cash, Conventional, FHA, VA
Listing Terms Cash, Conventional, FHA, VA
Financing Cash,Conventional,FHA,VA
Special Listing Condition Standard
Read Less
Want to know what your home might be worth? Contact us for a FREE valuation!

Our team is ready to help you sell your home for the highest possible price ASAP

Bought with James Englert Jr • Coldwell Banker Realty

GET MORE INFORMATION





