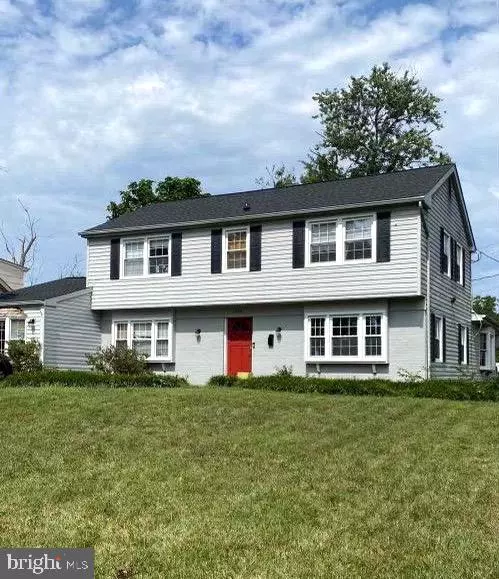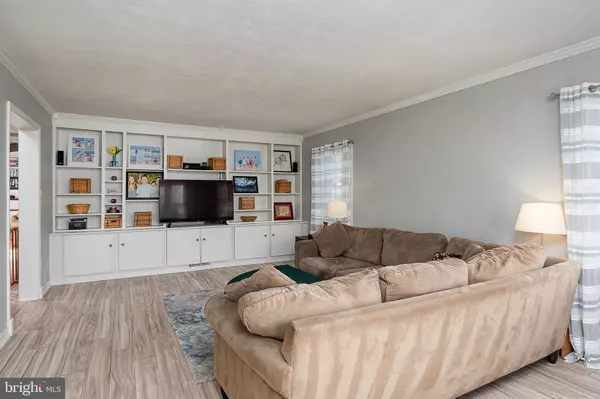$485,000
$475,000
2.1%For more information regarding the value of a property, please contact us for a free consultation.
2814 BOTANY LN Bowie, MD 20715
5 Beds
3 Baths
2,572 SqFt
Key Details
Sold Price $485,000
Property Type Single Family Home
Sub Type Detached
Listing Status Sold
Purchase Type For Sale
Square Footage 2,572 sqft
Price per Sqft $188
Subdivision Buckingham
MLS Listing ID MDPG2033084
Sold Date 03/31/22
Style Colonial
Bedrooms 5
Full Baths 2
Half Baths 1
HOA Y/N N
Abv Grd Liv Area 2,572
Originating Board BRIGHT
Year Built 1962
Annual Tax Amount $6,356
Tax Year 2021
Lot Size 9,354 Sqft
Acres 0.21
Property Description
This crisp FIVE bedroom, 2.5 bathroom Bowie colonial is loaded with curb appeal and surprisingly spacious! It boasts a huge living room with lovely built-ins and a massive family room addition with a large fireplace and built in bar area. In addition, this unique property also has a converted garage for even more livable space. What is typically a dining room in these Bowie colonials has been designed to double as a home office or a 5th bedroom allowing this property to meet whatever needs you have. Updates to include new roof, Slider in family room, new granite in kitchen, updated windows, new paint and flooring throughout entire home. Situated on a large lot with fenced back yard, deck and fire pit this home shows true pride of ownership and it in beautiful "move in" condition. Great location close to Buckingham Park (great for dog walks and fun) shopping restaurants and major routes. Yet quiet side street. This home is price to sell!
Location
State MD
County Prince Georges
Zoning R55
Rooms
Main Level Bedrooms 1
Interior
Interior Features Combination Kitchen/Living, Dining Area, Built-Ins, Window Treatments, Primary Bath(s), Floor Plan - Traditional
Hot Water Natural Gas
Heating Forced Air
Cooling Ceiling Fan(s), Central A/C
Fireplaces Number 1
Fireplaces Type Equipment
Equipment Cooktop, Dishwasher, Disposal, Dryer, Exhaust Fan, Icemaker, Microwave, Range Hood, Refrigerator, Washer
Fireplace Y
Appliance Cooktop, Dishwasher, Disposal, Dryer, Exhaust Fan, Icemaker, Microwave, Range Hood, Refrigerator, Washer
Heat Source Natural Gas
Exterior
Garage Spaces 3.0
Fence Rear
Amenities Available None
Water Access N
Roof Type Architectural Shingle
Accessibility None
Total Parking Spaces 3
Garage N
Building
Lot Description Landscaping
Story 2
Foundation Slab
Sewer Public Sewer
Water Public
Architectural Style Colonial
Level or Stories 2
Additional Building Above Grade, Below Grade
New Construction N
Schools
School District Prince George'S County Public Schools
Others
HOA Fee Include None
Senior Community No
Tax ID 17070687202
Ownership Fee Simple
SqFt Source Assessor
Acceptable Financing FHA, Cash, Conventional, VA
Horse Property N
Listing Terms FHA, Cash, Conventional, VA
Financing FHA,Cash,Conventional,VA
Special Listing Condition Standard
Read Less
Want to know what your home might be worth? Contact us for a FREE valuation!

Our team is ready to help you sell your home for the highest possible price ASAP

Bought with Raymond Diaz • Long & Foster Real Estate, Inc.

GET MORE INFORMATION





