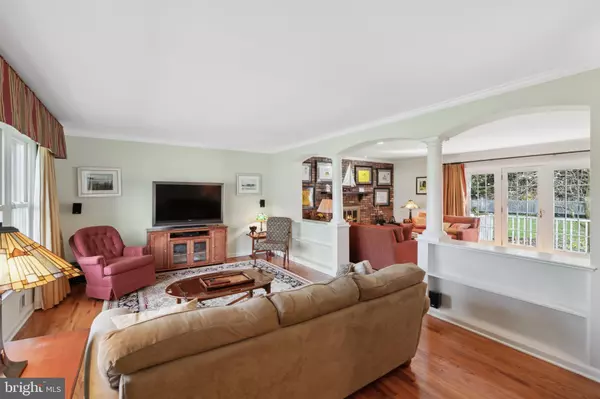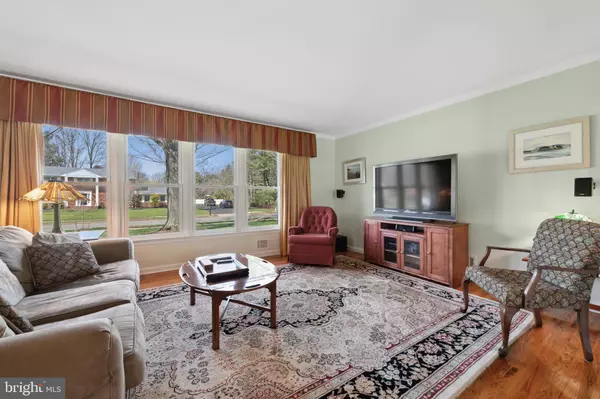$900,000
$849,000
6.0%For more information regarding the value of a property, please contact us for a free consultation.
3 GREENE DR Princeton Junction, NJ 08550
5 Beds
4 Baths
3,012 SqFt
Key Details
Sold Price $900,000
Property Type Single Family Home
Sub Type Detached
Listing Status Sold
Purchase Type For Sale
Square Footage 3,012 sqft
Price per Sqft $298
Subdivision Windsor Green
MLS Listing ID NJME2014224
Sold Date 05/27/22
Style Colonial
Bedrooms 5
Full Baths 3
Half Baths 1
HOA Y/N N
Abv Grd Liv Area 3,012
Originating Board BRIGHT
Year Built 1970
Annual Tax Amount $15,556
Tax Year 2021
Lot Size 0.689 Acres
Acres 0.69
Lot Dimensions 150.00 x 200.00
Property Description
Beautiful 5 bedroom, 3 bath home in the desirable neighborhood of Windsor Greens in Princeton Junction NJ. Upon entry you will notice an abundance of natural light coming from the new replacement windows and new front door with stain glass and opening side lights. Gorgeous hardwood floors throughout the entire home including all 5 bedrooms. The kitchen and bathrooms have ceramic tile flooring. No expense was spared in the kitchen updates with Custom Brookhaven cabinetry, Thermador double oven, Thermador professional range, warming drawer, Electrolux refrigerator, Uline wine refrigerator, sink in the Island, Custom stone backsplash, and a mixture of Kohler and Delta fixtures. Enjoy your morning coffee and the beautiful sunrise overlooking your almost 3/4 acre fenced in yard with stone patio. On the first level is a guest bedroom and full bath perfect for the out-of-town guest or family member. The open concept living room/family room provides enough room for the largest of gatherings! Formal dining and another half bathroom complete the first floor. Upstairs find a welcoming landing with 4 very large bedrooms and 2 full bathrooms. The master ensuite has a large custom closet and master bathroom with jacuzzi and separate shower. The full basement provides plenty of storage and room if you choose to finish as extra living space. If that wasnt enough, the Furnace and Air Conditioner are both Payne High Efficiency and less than 2 years! The water heater is a Bradford White Power vent high efficiency system. The 2018 Premium roof has GAF Timberline Shingles with Weather Stopper- providing the very best protection. Roof also has a transferable warranty. This home has it all. Completely move in ready in a wonderful neighborhood. Showings start Tuesday March 29th.
Location
State NJ
County Mercer
Area West Windsor Twp (21113)
Zoning R-2
Rooms
Other Rooms Basement
Basement Full
Main Level Bedrooms 1
Interior
Interior Features Attic, Breakfast Area, Ceiling Fan(s), Chair Railings, Crown Moldings, Dining Area, Efficiency, Entry Level Bedroom, Family Room Off Kitchen, Floor Plan - Open, Floor Plan - Traditional, Formal/Separate Dining Room, Kitchen - Eat-In, Kitchen - Gourmet, Kitchen - Island, Kitchen - Table Space, Primary Bath(s), Recessed Lighting, Upgraded Countertops, Walk-in Closet(s), Wood Floors
Hot Water Natural Gas
Heating Forced Air
Cooling Central A/C
Fireplaces Type Wood
Equipment Dishwasher, Disposal, Dryer, Dryer - Gas, Energy Efficient Appliances, Microwave, Oven - Wall, Oven - Double, Oven/Range - Gas, Refrigerator, Stainless Steel Appliances, Washer, Water Heater - High-Efficiency
Fireplace Y
Appliance Dishwasher, Disposal, Dryer, Dryer - Gas, Energy Efficient Appliances, Microwave, Oven - Wall, Oven - Double, Oven/Range - Gas, Refrigerator, Stainless Steel Appliances, Washer, Water Heater - High-Efficiency
Heat Source Natural Gas
Exterior
Parking Features Garage - Side Entry
Garage Spaces 2.0
Water Access N
Accessibility None
Attached Garage 2
Total Parking Spaces 2
Garage Y
Building
Lot Description Cleared, Front Yard, Landscaping, Level, Open, Rear Yard
Story 2.5
Foundation Concrete Perimeter
Sewer Public Sewer
Water Public
Architectural Style Colonial
Level or Stories 2.5
Additional Building Above Grade, Below Grade
New Construction N
Schools
High Schools High School South
School District West Windsor-Plainsboro Regional
Others
Senior Community No
Tax ID 13-00015 03-00150
Ownership Fee Simple
SqFt Source Assessor
Acceptable Financing Cash, Conventional
Listing Terms Cash, Conventional
Financing Cash,Conventional
Special Listing Condition Standard
Read Less
Want to know what your home might be worth? Contact us for a FREE valuation!

Our team is ready to help you sell your home for the highest possible price ASAP

Bought with Martyn Daetwyler • RE/MAX Instyle Realty Corp

GET MORE INFORMATION





