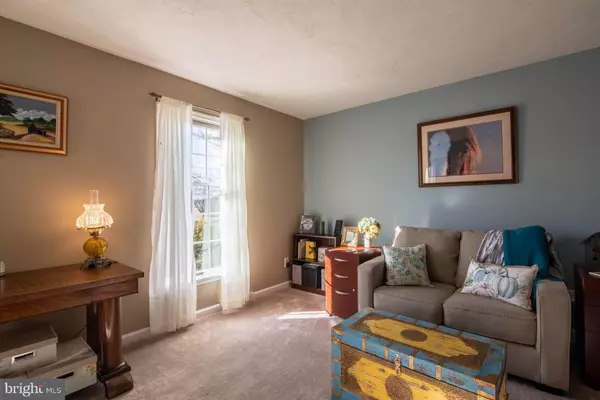$375,000
$375,000
For more information regarding the value of a property, please contact us for a free consultation.
588 CHESTNUT HILL RD York, PA 17402
4 Beds
3 Baths
2,393 SqFt
Key Details
Sold Price $375,000
Property Type Single Family Home
Sub Type Detached
Listing Status Sold
Purchase Type For Sale
Square Footage 2,393 sqft
Price per Sqft $156
Subdivision Chestnut Hill
MLS Listing ID PAYK151750
Sold Date 04/01/21
Style Federal
Bedrooms 4
Full Baths 2
Half Baths 1
HOA Y/N N
Abv Grd Liv Area 2,393
Originating Board BRIGHT
Year Built 1993
Annual Tax Amount $6,797
Tax Year 2021
Lot Size 0.511 Acres
Acres 0.51
Property Description
Looking for a 4 bedroom/2.5 bath home with a level fenced yard in Dallastown Schools? Welcome to 588 Chestnut Hill Road! This home features a convenient over-sized 2 car attached garage with plenty of storage. You will love the backyard with it's attractive black aluminum fence. It is very level - something not typically found in rolling York County! (Hmmm...future pool perhaps?) Inside you will find a nice open kitchen space with an island that flows into a breakfast area and family room. The gas fireplace in the family room is the perfect place to cozy up to during the chilly seasons and has plenty of space to entertain your whole family. There is a formal dining room that could also be used as a flex space for remote learning and/or working from home or a creative space or playroom. There is also another bonus room in the front of the house that could be utilized in the same ways. There is a beautiful master/primary bedroom suite with it's own private bathroom, window seats, skylights, a vaulted ceiling and 3-4 closets! (Any shoe enthusiasts out there?) The other 3 bedrooms are very spacious as well and share a separate full bathroom in the hall. Lastly, there is a HUGE waterproofed unfinished basement where there is tons of storage and perhaps an opportunity to create a home exercise studio area if you'd like. There is a whole-house humidifier to keep that static electricity at bay during the cooler months. Recent updates include the furnace and central AC (2020), roof (2020), water heater expansion tank (2020), and front storm door (2021). This home is truly a gem so don't delay in setting up an appointment to see it!
Location
State PA
County York
Area York Twp (15254)
Zoning RESIDENTIAL
Direction West
Rooms
Other Rooms Living Room, Dining Room, Primary Bedroom, Bedroom 2, Bedroom 3, Bedroom 4, Kitchen, Family Room
Basement Full, Interior Access, Water Proofing System
Interior
Interior Features Breakfast Area, Ceiling Fan(s), Family Room Off Kitchen, Formal/Separate Dining Room, Kitchen - Island, Primary Bath(s), Skylight(s)
Hot Water Natural Gas
Heating Forced Air, Humidifier
Cooling Central A/C
Flooring Carpet, Ceramic Tile, Hardwood, Laminated
Fireplaces Number 1
Fireplaces Type Gas/Propane
Equipment Built-In Microwave, Dishwasher, Dryer - Gas, Oven/Range - Gas, Refrigerator, Stainless Steel Appliances, Washer
Fireplace Y
Window Features Skylights
Appliance Built-In Microwave, Dishwasher, Dryer - Gas, Oven/Range - Gas, Refrigerator, Stainless Steel Appliances, Washer
Heat Source Natural Gas
Laundry Basement
Exterior
Exterior Feature Patio(s)
Parking Features Garage - Front Entry, Garage Door Opener, Inside Access, Oversized
Garage Spaces 8.0
Fence Other
Water Access N
View Golf Course
Roof Type Architectural Shingle
Accessibility None
Porch Patio(s)
Attached Garage 2
Total Parking Spaces 8
Garage Y
Building
Lot Description Cleared, Front Yard, Rear Yard
Story 2
Foundation Block
Sewer Public Sewer
Water Public
Architectural Style Federal
Level or Stories 2
Additional Building Above Grade, Below Grade
Structure Type Vaulted Ceilings
New Construction N
Schools
Elementary Schools Ore Valley
Middle Schools Dallastown Area
High Schools Dallastown Area
School District Dallastown Area
Others
Senior Community No
Tax ID 54-000-48-0152-00-00000
Ownership Fee Simple
SqFt Source Assessor
Acceptable Financing Cash, Conventional, FHA, VA
Listing Terms Cash, Conventional, FHA, VA
Financing Cash,Conventional,FHA,VA
Special Listing Condition Standard
Read Less
Want to know what your home might be worth? Contact us for a FREE valuation!

Our team is ready to help you sell your home for the highest possible price ASAP

Bought with Todd Biedermann • Coldwell Banker Realty

GET MORE INFORMATION





