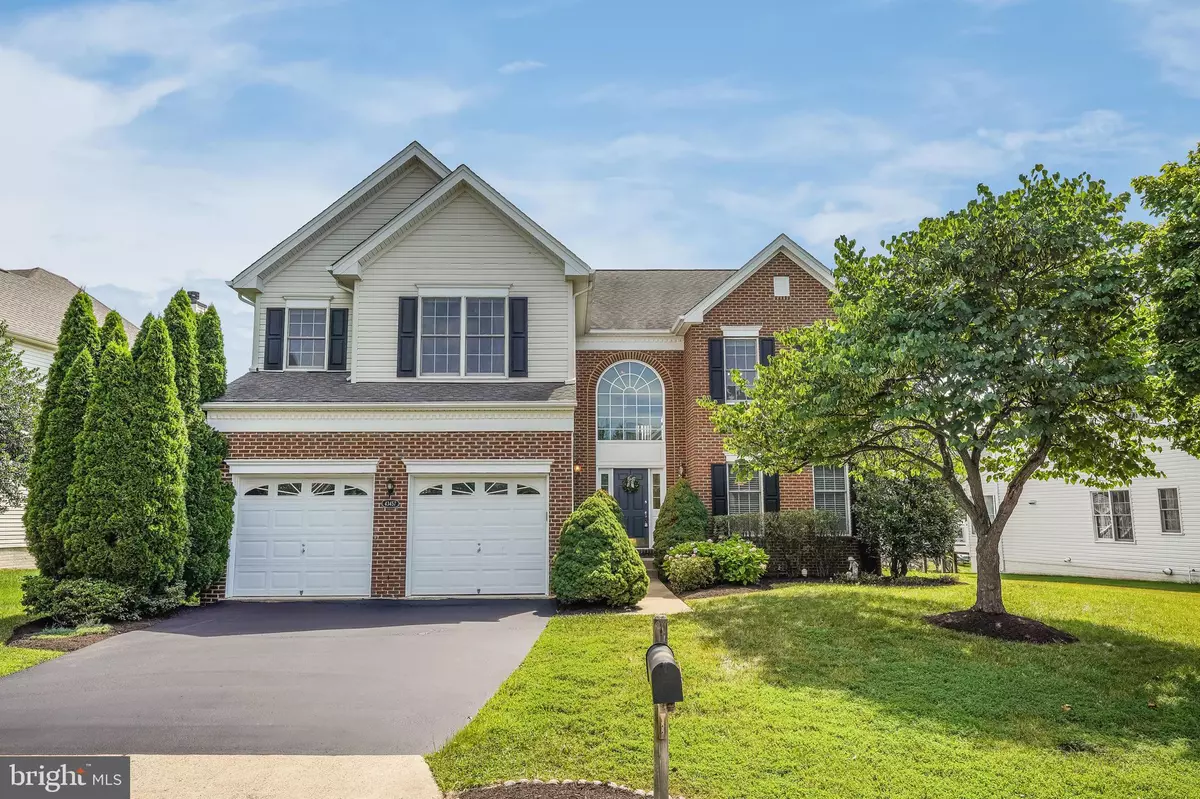$1,025,000
$1,050,000
2.4%For more information regarding the value of a property, please contact us for a free consultation.
43457 LUCKETTS BRIDGE CIR Ashburn, VA 20148
5 Beds
6 Baths
4,980 SqFt
Key Details
Sold Price $1,025,000
Property Type Single Family Home
Sub Type Detached
Listing Status Sold
Purchase Type For Sale
Square Footage 4,980 sqft
Price per Sqft $205
Subdivision Loudoun Valley Estates
MLS Listing ID VALO2033024
Sold Date 09/28/22
Style Colonial
Bedrooms 5
Full Baths 5
Half Baths 1
HOA Fees $148/mo
HOA Y/N Y
Abv Grd Liv Area 3,495
Originating Board BRIGHT
Year Built 2004
Annual Tax Amount $8,241
Tax Year 2022
Lot Size 9,148 Sqft
Acres 0.21
Property Description
**MOTIVATED SELLER**PRICE REDUCED** This beautiful estate home has it all!! Freshly painted, carpets cleaned, and move in ready! Stunning floorplan has the perfect layout for spacious living and entertaining! Soaring 2 story foyer and family room make the home light and bright! Large living and dining room combo leads into the gourmet kitchen with SS appliances, large breakfast area, and sunroom. The study, mud room, and powder room complete the main level. Dual staircase leads to the bedroom level with the Owner's suite with sitting room and vaulted ceiling, Owner's bath with dual sinks, soaking tub, shower, and toilet closet, plus a walk in closet with custom built ins, 3 secondary bedrooms and 2 additional baths (one hallway and one en suite). Lower level is absolutely stunning and a brilliant use of space as an in law suite, possible rental income, or just a fabulous place to entertain! There is a large rec room with cosmos style fireplace, beautiful high end wet bar, fun media room with tiered seating, additional cabinets and counter for all of those snacks during movies, full bath, den, and legal bedroom with full bath attached. There is also an additional washer/dryer hook up. Outside you will find an enormous deck for all of your entertaining needs! Welcome home!
Location
State VA
County Loudoun
Zoning PDH3
Rooms
Basement Fully Finished
Interior
Hot Water Natural Gas
Heating Forced Air
Cooling Ceiling Fan(s), Central A/C, Programmable Thermostat, Zoned
Fireplaces Number 2
Fireplace Y
Heat Source Natural Gas
Laundry Basement, Main Floor
Exterior
Parking Features Garage - Front Entry, Garage Door Opener
Garage Spaces 2.0
Water Access N
Accessibility None
Attached Garage 2
Total Parking Spaces 2
Garage Y
Building
Story 3
Foundation Concrete Perimeter, Slab
Sewer Public Sewer
Water Public
Architectural Style Colonial
Level or Stories 3
Additional Building Above Grade, Below Grade
New Construction N
Schools
Elementary Schools Rosa Lee Carter
Middle Schools Stone Hill
High Schools Rock Ridge
School District Loudoun County Public Schools
Others
Senior Community No
Tax ID 121295006000
Ownership Fee Simple
SqFt Source Assessor
Special Listing Condition Standard
Read Less
Want to know what your home might be worth? Contact us for a FREE valuation!

Our team is ready to help you sell your home for the highest possible price ASAP

Bought with Ram Kumar Mishra • Spring Hill Real Estate, LLC.

GET MORE INFORMATION





