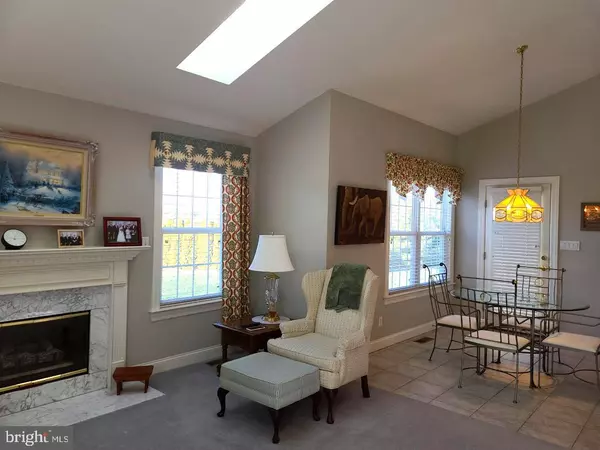$350,000
$349,900
For more information regarding the value of a property, please contact us for a free consultation.
216 SANIBEL LN Reading, PA 19610
3 Beds
3 Baths
2,055 SqFt
Key Details
Sold Price $350,000
Property Type Single Family Home
Sub Type Detached
Listing Status Sold
Purchase Type For Sale
Square Footage 2,055 sqft
Price per Sqft $170
Subdivision Spring Ridge
MLS Listing ID PABK372878
Sold Date 03/15/21
Style Ranch/Rambler
Bedrooms 3
Full Baths 2
Half Baths 1
HOA Fees $345/mo
HOA Y/N Y
Abv Grd Liv Area 2,055
Originating Board BRIGHT
Year Built 2001
Annual Tax Amount $9,573
Tax Year 2020
Lot Dimensions 0.00 x 0.00
Property Description
Welcome to this beautiful and updated 3 bedroom, 2 1/2 bath rancher in the Sycamore Hill section of Spring Ridge with the most wonderful views! This is the largest one-floor model here with over 2,000 sf of living space plus a full basement and a 2-car garage. The main level features an open floorplan with a great room, a family room w/ gas fireplace, a dining room, a bright kitchen with pantry and cupboard and a separate breakfast area, a master bedroom with a sitting area, good closets and a bathroom with a stall shower, a second bedroom with its own bathroom, a third bedroom / den, a powder room, laundry room and the spacious garage. The full basement is huge and dry. The original owners have updated the house with a new roof, gutters, and skylights (2020) as well as new appliances (2020), a new water heater (2019), dryer duct (2019) as well as a new gas furnace, air conditioner and generator (2013) and custom shades so the important improvements are done. The lot is one of the best in this peaceful neighborhood, with scenic views of farmland and hills enjoyed from the rear patio.Maintenance will be easy with the association fee covering lawn and some yard care, trash and snow removal and the convenient community pool. We're within minutes of fine shopping and dining and close to major roadways.
Location
State PA
County Berks
Area Spring Twp (10280)
Zoning RESIDENTIAL
Rooms
Other Rooms Living Room, Dining Room, Primary Bedroom, Bedroom 2, Kitchen, Family Room, Den, Basement, Breakfast Room, Laundry
Basement Full
Main Level Bedrooms 3
Interior
Interior Features Attic, Breakfast Area, Built-Ins, Ceiling Fan(s), Floor Plan - Open, Pantry, Skylight(s)
Hot Water Natural Gas
Cooling Central A/C
Fireplaces Number 1
Fireplaces Type Gas/Propane
Equipment Built-In Range, Dishwasher, Disposal, Dryer, Microwave, Refrigerator, Washer
Fireplace Y
Appliance Built-In Range, Dishwasher, Disposal, Dryer, Microwave, Refrigerator, Washer
Heat Source Natural Gas
Laundry Main Floor
Exterior
Parking Features Built In, Garage Door Opener, Inside Access
Garage Spaces 2.0
Water Access N
View Panoramic
Roof Type Architectural Shingle
Accessibility None
Attached Garage 2
Total Parking Spaces 2
Garage Y
Building
Story 1
Sewer Public Sewer
Water Public
Architectural Style Ranch/Rambler
Level or Stories 1
Additional Building Above Grade, Below Grade
New Construction N
Schools
School District Wilson
Others
Pets Allowed Y
Senior Community No
Tax ID 80-4387-02-95-0467-C31
Ownership Fee Simple
SqFt Source Assessor
Special Listing Condition Standard
Pets Allowed No Pet Restrictions
Read Less
Want to know what your home might be worth? Contact us for a FREE valuation!

Our team is ready to help you sell your home for the highest possible price ASAP

Bought with Peter Heim • Keller Williams Platinum Realty

GET MORE INFORMATION





