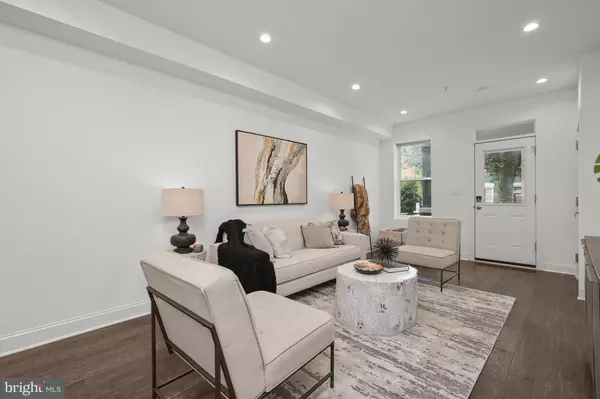$645,000
$645,000
For more information regarding the value of a property, please contact us for a free consultation.
1105 7TH ST NE #1 Washington, DC 20002
2 Beds
3 Baths
1,168 SqFt
Key Details
Sold Price $645,000
Property Type Condo
Sub Type Condo/Co-op
Listing Status Sold
Purchase Type For Sale
Square Footage 1,168 sqft
Price per Sqft $552
Subdivision H Street Corridor
MLS Listing ID DCDC2060640
Sold Date 09/07/22
Style Other
Bedrooms 2
Full Baths 2
Half Baths 1
Condo Fees $225/mo
HOA Y/N N
Abv Grd Liv Area 1,168
Originating Board BRIGHT
Year Built 2017
Annual Tax Amount $4,100
Tax Year 2021
Property Description
1105 7th Street NE, #1 is an open and inviting 2 Bedroom and 2.5 Bath condo that spans approximately 1,168 sq.ft. throughout 2 levels. This home has a reverse floor plan and the Main Level includes a flexible Living/Dining Room with an adjoining Powder Room and a Kitchen that is complete with stainless steel appliances and Silestone counters. There is a Bedroom Suite on the Lower Level with an En-Suite Bath, a Secondary Bedroom, and a Full Hall Bath. Originally built in 1915, and completely remodeled in 2017, this boutique condo conversion consists of only 2 units and is located in a premium urban location just 3 blocks to the H Street Corridor, 4 Blocks to Union Market, and 6 Blocks to the NoMa-Gallaudet Metro. Within just a few blocks, there are a large number of restaurants, bars, grocery stores, retail shops, and fitness studios to explore and enjoy.
Location
State DC
County Washington
Rooms
Basement Connecting Stairway, Front Entrance
Interior
Interior Features Combination Dining/Living, Combination Kitchen/Living, Floor Plan - Open, Primary Bath(s), Recessed Lighting, Stall Shower, Tub Shower, Upgraded Countertops, Wood Floors, Other
Hot Water Electric
Heating Forced Air
Cooling Central A/C
Flooring Hardwood
Equipment Built-In Microwave, Dishwasher, Disposal, Dryer, Dryer - Front Loading, Icemaker, Oven/Range - Gas, Refrigerator, Stainless Steel Appliances, Washer, Washer - Front Loading
Fireplace N
Appliance Built-In Microwave, Dishwasher, Disposal, Dryer, Dryer - Front Loading, Icemaker, Oven/Range - Gas, Refrigerator, Stainless Steel Appliances, Washer, Washer - Front Loading
Heat Source Natural Gas
Laundry Dryer In Unit, Lower Floor, Washer In Unit
Exterior
Amenities Available Other
Water Access N
Accessibility None
Garage N
Building
Story 2
Foundation Other
Sewer Public Sewer
Water Public
Architectural Style Other
Level or Stories 2
Additional Building Above Grade, Below Grade
New Construction Y
Schools
School District District Of Columbia Public Schools
Others
Pets Allowed Y
HOA Fee Include Sewer,Water,Insurance,Reserve Funds
Senior Community No
Tax ID 0886//2005
Ownership Condominium
Special Listing Condition Standard
Pets Description No Pet Restrictions
Read Less
Want to know what your home might be worth? Contact us for a FREE valuation!

Our team is ready to help you sell your home for the highest possible price ASAP

Bought with Anthony P Salinas • TTR Sotheby's International Realty

GET MORE INFORMATION





