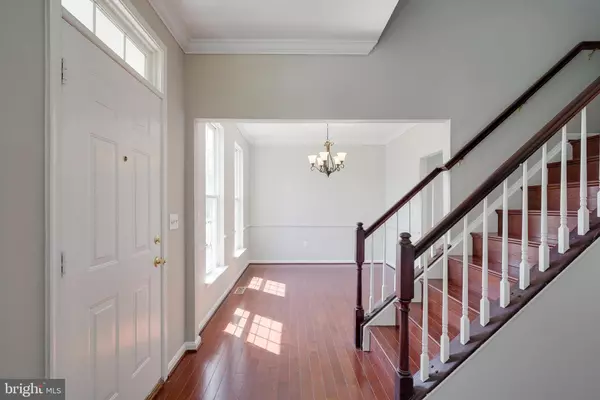$499,000
$499,000
For more information regarding the value of a property, please contact us for a free consultation.
3598 WANDA CT Woodbridge, VA 22193
4 Beds
4 Baths
1,932 SqFt
Key Details
Sold Price $499,000
Property Type Single Family Home
Sub Type Detached
Listing Status Sold
Purchase Type For Sale
Square Footage 1,932 sqft
Price per Sqft $258
Subdivision Cardinal Glen
MLS Listing ID VAPW2023420
Sold Date 10/03/22
Style Colonial
Bedrooms 4
Full Baths 3
Half Baths 1
HOA Fees $40/qua
HOA Y/N Y
Abv Grd Liv Area 1,932
Originating Board BRIGHT
Year Built 1999
Annual Tax Amount $5,473
Tax Year 2022
Lot Size 10,115 Sqft
Acres 0.23
Property Description
Welcome to the wonderful renovated colonial home in the Cardinal View subdivision of Woodbridge! This spectacular 2-car garage home sits on a quiet cul-de-sac just a few blocks from Leesylvania State Park. The home has a contemporary feel with good flow from one room to the next. Several windows fill the home with natural light. From the entrance foyer, you enter an open area where the formal dining room is to your left and a living room with large windows to the right. This main level has gleaming hardwood floors extended throughout the level. Enjoy the spacious kitchen which includes brand new cabinetry, granite countertops, stainless steel appliances and an eat-in breakfast area. The family room, which is off the kitchen is enhanced by a gas fireplace and windows overlooking a large back yard. Upstairs consists of a spacious master suite with a two large walk in closets and a luxury master bathroom. Additionally, the top level has three large bedrooms, and another full bathroom. The oversized finished lower level has a full bathroom, open recreational room and bar perfect for entertaining. The basement leads out to an expansive patio, which allows for incredible indoor and outdoor living opportunities surrounded by lush and mature landscaping with a flat rear yard. The patio has a built-in grill and fire pit perfect for entertaining guests or just relaxing. This wont last long! Book your showing with our Showingtime app in MLS today!
*** NEW upgrades to the home include brand new kitchen cabinets, granite countertops, and stainless steel appliances. New bathroom vanity and an entire interior paint job!
Location
State VA
County Prince William
Zoning R4
Rooms
Other Rooms Living Room, Dining Room, Primary Bedroom, Bedroom 2, Bedroom 3, Kitchen, Bedroom 1, Laundry, Recreation Room, Bathroom 1, Bonus Room, Primary Bathroom, Full Bath, Half Bath
Basement Combination
Interior
Interior Features Built-Ins, Carpet, Ceiling Fan(s), Dining Area, Floor Plan - Open, Kitchen - Gourmet, Primary Bath(s), Recessed Lighting, Stall Shower, Tub Shower
Hot Water Natural Gas
Heating Central, Forced Air, Heat Pump(s)
Cooling Central A/C, Heat Pump(s)
Fireplaces Number 1
Equipment Built-In Microwave, Built-In Range, Dishwasher, Oven/Range - Electric
Appliance Built-In Microwave, Built-In Range, Dishwasher, Oven/Range - Electric
Heat Source Electric
Exterior
Parking Features Built In, Garage - Front Entry, Garage Door Opener, Inside Access
Garage Spaces 4.0
Amenities Available Pool - Outdoor, Swimming Pool, Common Grounds
Water Access N
Roof Type Shingle
Accessibility None
Attached Garage 2
Total Parking Spaces 4
Garage Y
Building
Story 3
Foundation Other
Sewer Public Sewer
Water Public
Architectural Style Colonial
Level or Stories 3
Additional Building Above Grade, Below Grade
Structure Type Dry Wall
New Construction N
Schools
School District Prince William County Public Schools
Others
HOA Fee Include Management
Senior Community No
Tax ID 8290-19-1581
Ownership Fee Simple
SqFt Source Assessor
Acceptable Financing Cash, Conventional, FHA, VA
Horse Property N
Listing Terms Cash, Conventional, FHA, VA
Financing Cash,Conventional,FHA,VA
Special Listing Condition Standard
Read Less
Want to know what your home might be worth? Contact us for a FREE valuation!

Our team is ready to help you sell your home for the highest possible price ASAP

Bought with Chiretta Yvette BoClair • Keller Williams Realty

GET MORE INFORMATION





