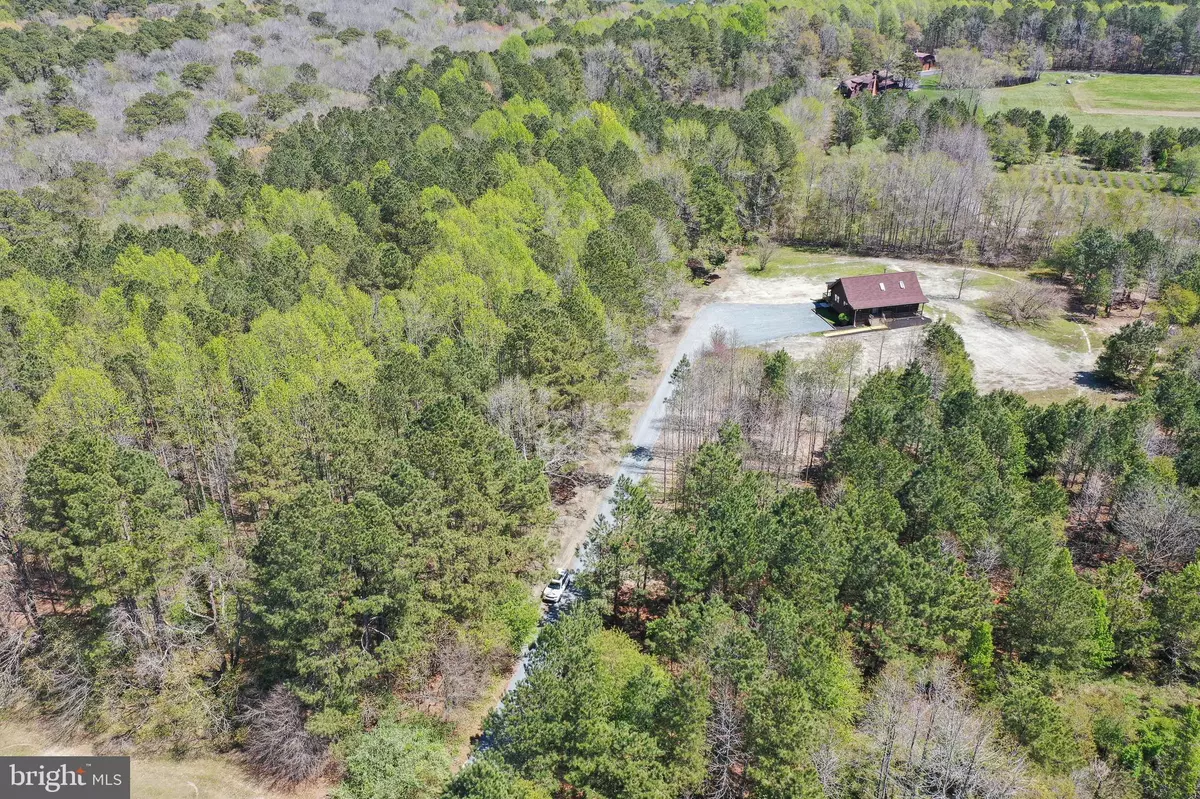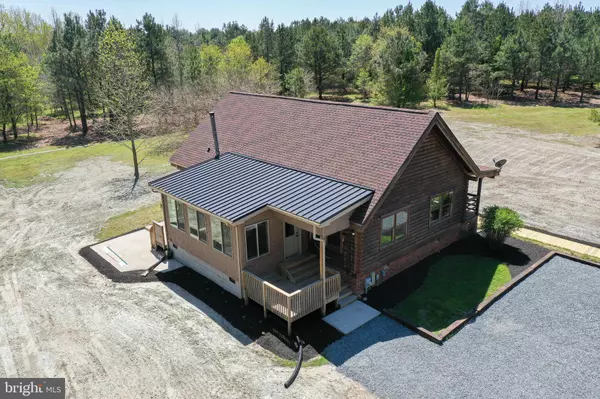$375,000
$359,990
4.2%For more information regarding the value of a property, please contact us for a free consultation.
7677 LEVIN DASHIELL RD Salisbury, MD 21801
3 Beds
2 Baths
1,925 SqFt
Key Details
Sold Price $375,000
Property Type Single Family Home
Sub Type Detached
Listing Status Sold
Purchase Type For Sale
Square Footage 1,925 sqft
Price per Sqft $194
Subdivision None Available
MLS Listing ID MDWC2004914
Sold Date 07/07/22
Style Log Home
Bedrooms 3
Full Baths 1
Half Baths 1
HOA Y/N N
Abv Grd Liv Area 1,925
Originating Board BRIGHT
Year Built 1995
Annual Tax Amount $2,052
Tax Year 2022
Lot Size 11.620 Acres
Acres 11.62
Lot Dimensions 0.00 x 0.00
Property Description
Remarkable custom-built log home on 11+ acres! Down a long, private drive to your private getaway. Gorgeous wood ceilings and walls, tile and wood flooring. Two first-floor bedrooms, and a huge 2nd floor loft and bedroom w/closet. Wide open living and dining areas with vaulted ceiling and skylights. Large sunroom overlooks your expansive yard surrounded by trees and serenity. Full bath features a step-in soaking tub, and a stall shower. A guest half bath, and laundry room complete the interior. Relax on your front porch or rear deck, and soak in the calm quiet and the birdsongs. Minutes to Rt 50, Downtown Hebron and Downtown Salisbury - shopping, dining, and events - yet tucked away, not even visible from the road. The rear property line is in the process of being adjusted from a larger parcel, and a small easement will be created along the south edge. Sizes, taxes are approximate.
Location
State MD
County Wicomico
Area Wicomico Southwest (23-03)
Zoning ARR
Rooms
Other Rooms Bedroom 3, Loft
Main Level Bedrooms 2
Interior
Interior Features Ceiling Fan(s), Combination Dining/Living, Dining Area, Entry Level Bedroom, Family Room Off Kitchen, Exposed Beams, Floor Plan - Open, Kitchen - Galley, Skylight(s), Soaking Tub, Stall Shower, Wood Floors
Hot Water Electric
Heating Heat Pump(s)
Cooling Central A/C
Flooring Ceramic Tile, Hardwood, Wood
Equipment Refrigerator, Range Hood, Oven/Range - Electric
Appliance Refrigerator, Range Hood, Oven/Range - Electric
Heat Source Electric
Exterior
Garage Spaces 10.0
Water Access N
Roof Type Architectural Shingle
Accessibility 2+ Access Exits
Total Parking Spaces 10
Garage N
Building
Lot Description Backs to Trees, Not In Development, Partly Wooded, Pipe Stem
Story 1.5
Foundation Crawl Space, Brick/Mortar
Sewer On Site Septic
Water Well
Architectural Style Log Home
Level or Stories 1.5
Additional Building Above Grade, Below Grade
Structure Type Cathedral Ceilings,Wood Ceilings,Wood Walls
New Construction N
Schools
Elementary Schools Westside
Middle Schools Mardela
High Schools Mardela Middle & High School
School District Wicomico County Public Schools
Others
Senior Community No
Tax ID 2315012412
Ownership Fee Simple
SqFt Source Estimated
Special Listing Condition Standard
Read Less
Want to know what your home might be worth? Contact us for a FREE valuation!

Our team is ready to help you sell your home for the highest possible price ASAP

Bought with Dylan Lee Barlow • Long & Foster Real Estate, Inc.

GET MORE INFORMATION





