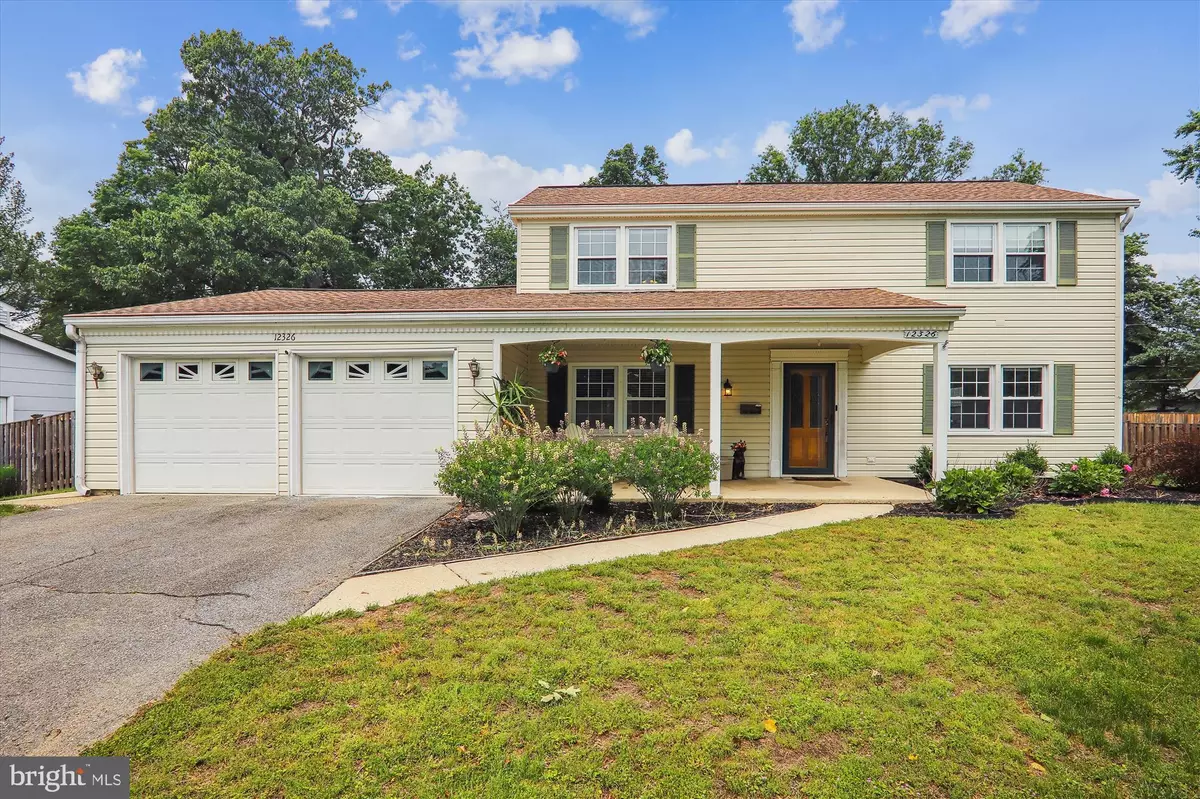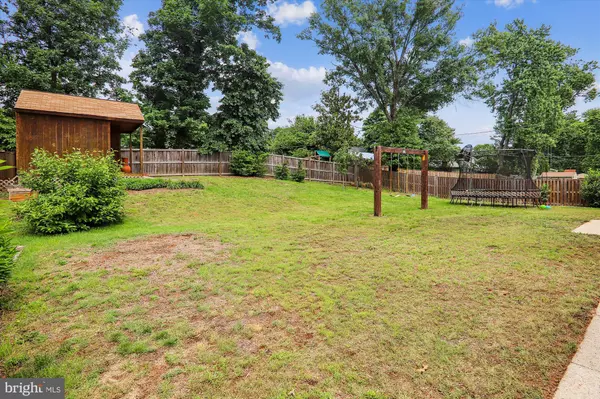$535,000
$530,000
0.9%For more information regarding the value of a property, please contact us for a free consultation.
12326 CHALFORD LN Bowie, MD 20715
3 Beds
3 Baths
1,800 SqFt
Key Details
Sold Price $535,000
Property Type Single Family Home
Sub Type Detached
Listing Status Sold
Purchase Type For Sale
Square Footage 1,800 sqft
Price per Sqft $297
Subdivision Chapel Forge At Belair
MLS Listing ID MDPG2043832
Sold Date 06/27/22
Style Colonial
Bedrooms 3
Full Baths 2
Half Baths 1
HOA Y/N N
Abv Grd Liv Area 1,800
Originating Board BRIGHT
Year Built 1966
Annual Tax Amount $5,246
Tax Year 2021
Lot Size 10,522 Sqft
Acres 0.24
Property Description
Rarely does an opportunity like this come to the market. This Colonial has wow-factor after wow-factor! Here is a partial list to give you an idea of what can expect: 2-car Garage with Storage (doors and auto-openers have been replaced); Bump-out in Kitchen (what a difference it makes); Reconfigured Kitchen layout with updated Cabinets; Stainless Steel Appliances; Integrated LED Track Lighting in Kitchen and updated Light Fixtures throughout (2019); Brushed Nickel, Oil Rubbed and Venetian Bronze Hardware; Over-sized Laundry/Utility/Mud Room; Whirlpool Washer and Dryer (2019); Cortec Pro Plus Luxury Vinyl flooring and Porcelain flooring (2019 -- you won't find carpet in this one); Updated Guest and Primary Baths (2019); Primary Suite with two (yes, two) Closets and one is a Walk-in! Updated Primary Bath sports an Iron Age Barn Door, Porcelain Tile Shower Surround and Tumbled Marble Mosaic Base (2019); Replacement Windows; Cellular Shades (2019); French Doors; Neutral Paint Palette; HVAC (2017); 40-gallon Natural Gas Water Heater (2015); Heavy-Up (Electrical Panel); Roof (2010); Gutter Helmet (2010); Awesome 16x20 Shed; Patio; Landscaping; Rear Yard enclosed with 6' Wooden Fence; and, it's on a fabulous lot in Chapel Forge (approx. one-quarter acre)! See what I mean?!
Location
State MD
County Prince Georges
Zoning R80
Interior
Interior Features Attic, Ceiling Fan(s), Dining Area, Floor Plan - Open, Formal/Separate Dining Room, Kitchen - Country, Primary Bath(s), Recessed Lighting, Tub Shower, Window Treatments
Hot Water Natural Gas
Heating Heat Pump(s), Programmable Thermostat
Cooling Central A/C, Programmable Thermostat
Flooring Luxury Vinyl Plank
Equipment Built-In Microwave, Dishwasher, Disposal, Dryer, Icemaker, Oven/Range - Electric, Refrigerator, Stainless Steel Appliances, Washer, Water Heater
Fireplace N
Window Features Double Pane,Replacement,Screens
Appliance Built-In Microwave, Dishwasher, Disposal, Dryer, Icemaker, Oven/Range - Electric, Refrigerator, Stainless Steel Appliances, Washer, Water Heater
Heat Source Natural Gas
Laundry Has Laundry, Main Floor
Exterior
Exterior Feature Patio(s), Porch(es)
Garage Garage - Front Entry, Garage Door Opener, Inside Access, Additional Storage Area
Garage Spaces 4.0
Fence Rear, Wood
Waterfront N
Water Access N
Roof Type Architectural Shingle
Accessibility None
Porch Patio(s), Porch(es)
Attached Garage 2
Total Parking Spaces 4
Garage Y
Building
Lot Description Landscaping
Story 2
Foundation Slab
Sewer Public Sewer
Water Public
Architectural Style Colonial
Level or Stories 2
Additional Building Above Grade, Below Grade
Structure Type Dry Wall
New Construction N
Schools
Elementary Schools Whitehall
Middle Schools Samuel Ogle
High Schools Bowie
School District Prince George'S County Public Schools
Others
Senior Community No
Tax ID 17141707223
Ownership Fee Simple
SqFt Source Assessor
Security Features Electric Alarm
Special Listing Condition Standard
Read Less
Want to know what your home might be worth? Contact us for a FREE valuation!

Our team is ready to help you sell your home for the highest possible price ASAP

Bought with Leonard Delaney Knight • Houwzer, LLC

GET MORE INFORMATION





