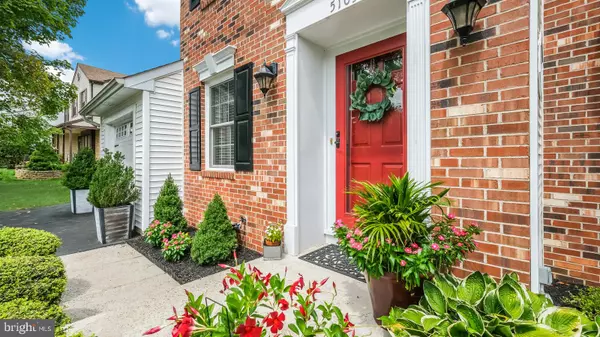$590,000
$525,000
12.4%For more information regarding the value of a property, please contact us for a free consultation.
5103 MALLARD DR Bensalem, PA 19020
3 Beds
3 Baths
2,384 SqFt
Key Details
Sold Price $590,000
Property Type Single Family Home
Sub Type Detached
Listing Status Sold
Purchase Type For Sale
Square Footage 2,384 sqft
Price per Sqft $247
Subdivision Mill Creek Farms
MLS Listing ID PABU2028072
Sold Date 08/05/22
Style Colonial
Bedrooms 3
Full Baths 2
Half Baths 1
HOA Y/N N
Abv Grd Liv Area 1,976
Originating Board BRIGHT
Year Built 1987
Annual Tax Amount $7,280
Tax Year 2021
Lot Size 7,566 Sqft
Acres 0.17
Lot Dimensions 97.00 x
Property Description
Don't miss this fabulous 3 bedroom, 2.5 bath house in the wonderful neighborhood of Mill Creek Farms. When you enter, notice the newer hardwood flooring, which flows through the Living Room, Dining Room, first floor hallway, up the stairs & into the upper hallway. The light-filled Living Room features recessed lighting & crown molding. The Living Room opens to the Dining Room, and then continue to the bright, spacious Kitchen with Breakfast Area. Don't miss the large pantry adjacent to the Kitchen! The Family Room off of the Kitchen features a vaulted ceiling, brick fireplace with custom mantel, and a door leading to the fantastic private backyard. What a great place to vacation at home, with a heated in ground pool with spa, patio & shed for all your included pool equipment. Laundry area & Powder Room complete the first level. Upstairs you will find 3 bedrooms & 2 full baths. The Primary Bedroom is very spacious and includes a Dressing Area, large walk-in closet and updated Full Bath with Shower. The 2 additional bedrooms are nice-sized with double closets and the Hall Bath has been updated. Don't miss the recently finished basement, giving you more living & entertainment space, plus storage area for all your belongings. The attached garage has pull-down stairs to attic storage. Other updates include newer HVAC, hot water heater, front windows & garage door. All this very close to shopping & dining, and conveniently located for an easy commute. Showings start at the Open House on Saturday June 4 from 12-3 pm.
Location
State PA
County Bucks
Area Bensalem Twp (10102)
Zoning R1
Rooms
Other Rooms Living Room, Dining Room, Primary Bedroom, Bedroom 2, Bedroom 3, Kitchen, Family Room, Basement
Basement Sump Pump, Fully Finished
Interior
Interior Features Attic, Breakfast Area, Carpet, Ceiling Fan(s), Crown Moldings, Family Room Off Kitchen, Formal/Separate Dining Room, Kitchen - Eat-In, Pantry, Primary Bath(s), Recessed Lighting, Wood Floors
Hot Water Electric
Heating Heat Pump - Electric BackUp
Cooling Central A/C
Flooring Carpet, Hardwood, Laminated, Vinyl
Fireplaces Number 1
Fireplaces Type Mantel(s)
Equipment Built-In Microwave, Dishwasher, Dryer - Electric, Oven/Range - Electric, Stainless Steel Appliances, Washer
Fireplace Y
Window Features Vinyl Clad
Appliance Built-In Microwave, Dishwasher, Dryer - Electric, Oven/Range - Electric, Stainless Steel Appliances, Washer
Heat Source Electric
Laundry Main Floor
Exterior
Exterior Feature Patio(s)
Parking Features Garage - Front Entry, Inside Access
Garage Spaces 3.0
Fence Vinyl, Wood
Pool Heated, In Ground
Water Access N
Roof Type Shingle,Pitched
Accessibility None
Porch Patio(s)
Attached Garage 1
Total Parking Spaces 3
Garage Y
Building
Lot Description Corner, Front Yard, Landscaping, SideYard(s), Rear Yard
Story 2
Foundation Concrete Perimeter
Sewer Public Sewer
Water Public
Architectural Style Colonial
Level or Stories 2
Additional Building Above Grade, Below Grade
New Construction N
Schools
School District Bensalem Township
Others
Senior Community No
Tax ID 02-084-368
Ownership Fee Simple
SqFt Source Assessor
Acceptable Financing Cash, Conventional, FHA, VA
Listing Terms Cash, Conventional, FHA, VA
Financing Cash,Conventional,FHA,VA
Special Listing Condition Standard
Read Less
Want to know what your home might be worth? Contact us for a FREE valuation!

Our team is ready to help you sell your home for the highest possible price ASAP

Bought with Inna Olson • Montague - Canale Real Estate

GET MORE INFORMATION





