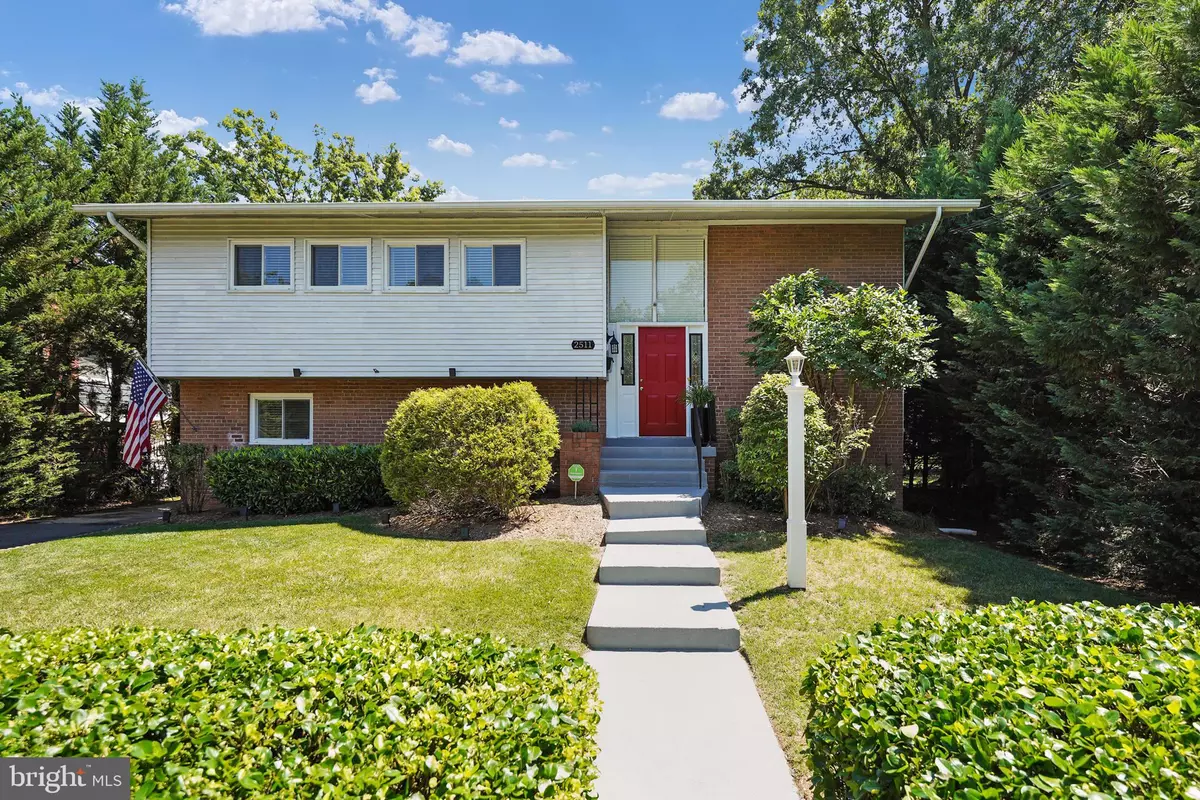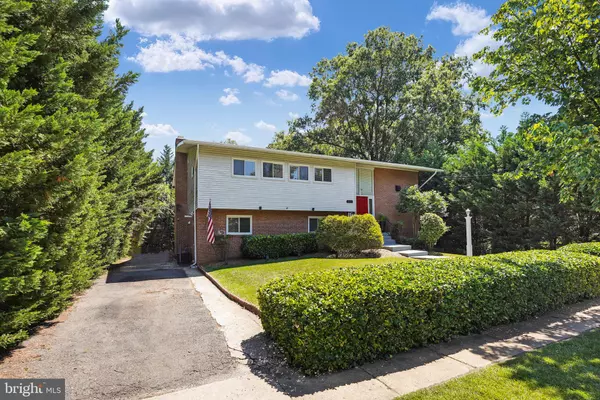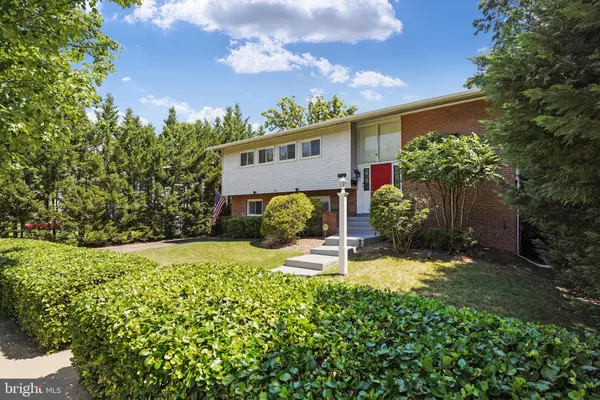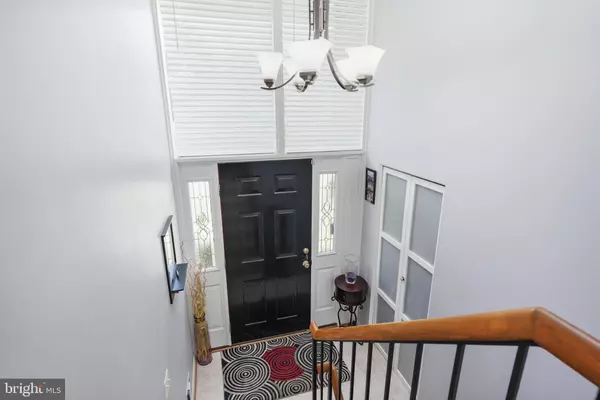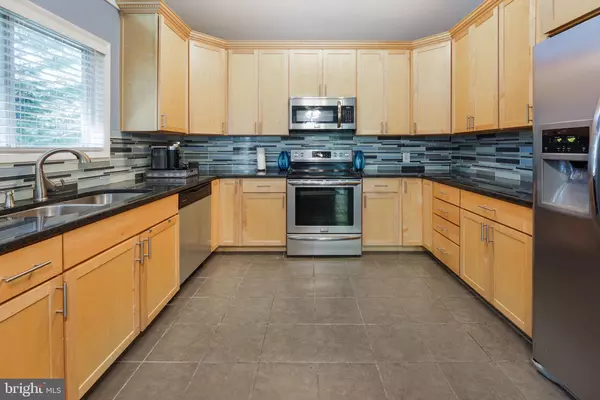$850,000
$875,000
2.9%For more information regarding the value of a property, please contact us for a free consultation.
2511 N STEVENS ST Alexandria, VA 22311
5 Beds
3 Baths
2,484 SqFt
Key Details
Sold Price $850,000
Property Type Single Family Home
Sub Type Detached
Listing Status Sold
Purchase Type For Sale
Square Footage 2,484 sqft
Price per Sqft $342
Subdivision Shirley Forest
MLS Listing ID VAAX2014874
Sold Date 08/05/22
Style Split Level
Bedrooms 5
Full Baths 3
HOA Y/N N
Abv Grd Liv Area 2,484
Originating Board BRIGHT
Year Built 1964
Annual Tax Amount $7,339
Tax Year 2022
Lot Size 8,033 Sqft
Acres 0.18
Property Description
Welcome to the beautiful area of West End Alexandria! Stunning 5 bedroom, 3 bath home with TWO RENOVATED KITCHENS in the heart of Alexandria is close to everything! Set amidst suburban beauty, this house is minutes to DC, the Pentagon, Old Town Alexandria, Del Ray, Tyson's Corner, and shops/ restaurants galore. On the upper level, you will find an open concept floor plan which includes a large kitchen with granite and 42- inch cabinets and beautiful tile. The dining and living rooms flow together beautifully and lead to a tranquil deck overlooking the backyard, which is surrounded by privacy trees. The rest of the upper level includes hardwood floor throughout the three bedrooms, hallway bathroom with tile, a master en suite with bathroom, and crown molding. The lower level of the house has has been renovated to include full second kitchen, new tile throughout the kitchen and extra-large family room as well as a whole-house humidifier, tankless water heater, upgraded 200 AMP electrical panel and new Anderson sliding glass door. Two additional bedrooms can be found on the lower level, one with French doors and barn door closet. The wood-burning fireplace will warm the entire house on those cold nights. Walk out to the backyard, which includes newer large shed, massive play yard for the kids, and oversized driveway. The neighbors are friendly and convene at the Dowden Terrace community pool over the summer in this family-friendly, safe neighborhood. The house is freshly painted throughout and comes with Nest thermostat and smoke/ carbon monoxide detectors with Ring doorbell and security cameras. No HOA! Welcome home!!
New tub in hallway bathroom upstairs, new bathroom cabinets, new light fixtures throughout, built-in entertainment center, and renovated kitchen.
Location
State VA
County Alexandria City
Zoning R 8
Rooms
Other Rooms Dining Room, Kitchen, Family Room, Recreation Room
Main Level Bedrooms 3
Interior
Interior Features Ceiling Fan(s), Window Treatments
Hot Water Natural Gas
Heating Forced Air
Cooling Central A/C
Flooring Hardwood
Fireplaces Number 1
Fireplaces Type Wood
Equipment Built-In Microwave, Dryer, Washer, Dishwasher, Disposal, Refrigerator, Stove
Fireplace Y
Appliance Built-In Microwave, Dryer, Washer, Dishwasher, Disposal, Refrigerator, Stove
Heat Source Natural Gas
Laundry Lower Floor
Exterior
Exterior Feature Patio(s), Deck(s)
Garage Spaces 4.0
Utilities Available Cable TV Available, Electric Available, Phone Available, Sewer Available, Water Available
Water Access N
Roof Type Asphalt
Accessibility None
Porch Patio(s), Deck(s)
Total Parking Spaces 4
Garage N
Building
Story 2
Foundation Slab
Sewer Public Septic
Water Public
Architectural Style Split Level
Level or Stories 2
Additional Building Above Grade, Below Grade
Structure Type Cathedral Ceilings
New Construction N
Schools
Elementary Schools John Adams
Middle Schools Francis C Hammond
High Schools T.C. Williams
School District Alexandria City Public Schools
Others
Senior Community No
Tax ID 41024000
Ownership Fee Simple
SqFt Source Assessor
Horse Property N
Special Listing Condition Standard
Read Less
Want to know what your home might be worth? Contact us for a FREE valuation!

Our team is ready to help you sell your home for the highest possible price ASAP

Bought with Marietta K Jemison • KW Metro Center

GET MORE INFORMATION

