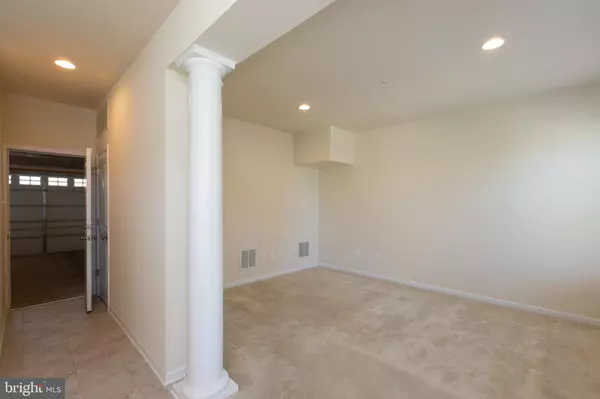$435,000
$425,000
2.4%For more information regarding the value of a property, please contact us for a free consultation.
9844 USHERS PL Waldorf, MD 20601
3 Beds
3 Baths
2,172 SqFt
Key Details
Sold Price $435,000
Property Type Townhouse
Sub Type End of Row/Townhouse
Listing Status Sold
Purchase Type For Sale
Square Footage 2,172 sqft
Price per Sqft $200
Subdivision Scotland Heights
MLS Listing ID MDCH2014094
Sold Date 08/10/22
Style Colonial
Bedrooms 3
Full Baths 2
Half Baths 1
HOA Fees $60/mo
HOA Y/N Y
Abv Grd Liv Area 2,172
Originating Board BRIGHT
Year Built 2015
Annual Tax Amount $4,134
Tax Year 2021
Lot Size 1,481 Sqft
Acres 0.03
Property Description
This “like new”, brick front, end unit home with keyless entry is turn-key ready and waiting for its new owners! Upon entering the foyer of the home, the adjacent lower-level family room has a majestic feel with columns that line the room. As you proceed up the stairs to the main level there is a powder room for your convenience. Then you’ll enter the beautiful open kitchen and dining room where form meets function. The first thing you notice is the “end unit effect” and how much natural light there is! Next, you can't miss those beautiful gleaming hardwood floors. The kitchen is a chef’s delight with many decorative cabinets, a pantry, stainless steel appliances, and glistening granite countertops. The oversized granite island will surely be the focal point and accommodate many as you gather for food or fun! The abundance of overhead lighting will certainly brighten any mood! Anyone who loves to entertain will appreciate the large no-maintenance deck that is just waiting for your next family gathering or intimate wine down! On the upper level, there are three bedrooms each with plenty of space. The massive Primary Suite, with en suite bathroom, and walk-in closet even has a privacy window in the shower! The owner’s great taste is shown with matching cabinetry throughout the entire home and matching ceramic tile from shower to floor. You’ll appreciate the convenience of having your laundry room on the bedroom level. The oversized two-car garage has interior storage space and a side window.
Location
State MD
County Charles
Zoning PRD
Rooms
Other Rooms Family Room
Interior
Hot Water Natural Gas
Heating Heat Pump(s)
Cooling Central A/C
Heat Source Natural Gas
Exterior
Parking Features Additional Storage Area, Garage - Rear Entry, Garage Door Opener, Inside Access
Garage Spaces 2.0
Water Access N
Accessibility None
Attached Garage 2
Total Parking Spaces 2
Garage Y
Building
Story 3
Foundation Slab
Sewer Public Sewer
Water Public
Architectural Style Colonial
Level or Stories 3
Additional Building Above Grade, Below Grade
New Construction N
Schools
School District Charles County Public Schools
Others
Senior Community No
Tax ID 0906353934
Ownership Fee Simple
SqFt Source Assessor
Acceptable Financing Cash, Conventional, FHA, VA
Listing Terms Cash, Conventional, FHA, VA
Financing Cash,Conventional,FHA,VA
Special Listing Condition Standard
Read Less
Want to know what your home might be worth? Contact us for a FREE valuation!

Our team is ready to help you sell your home for the highest possible price ASAP

Bought with Wayne A. Lee • Fathom Realty MD, LLC

GET MORE INFORMATION





