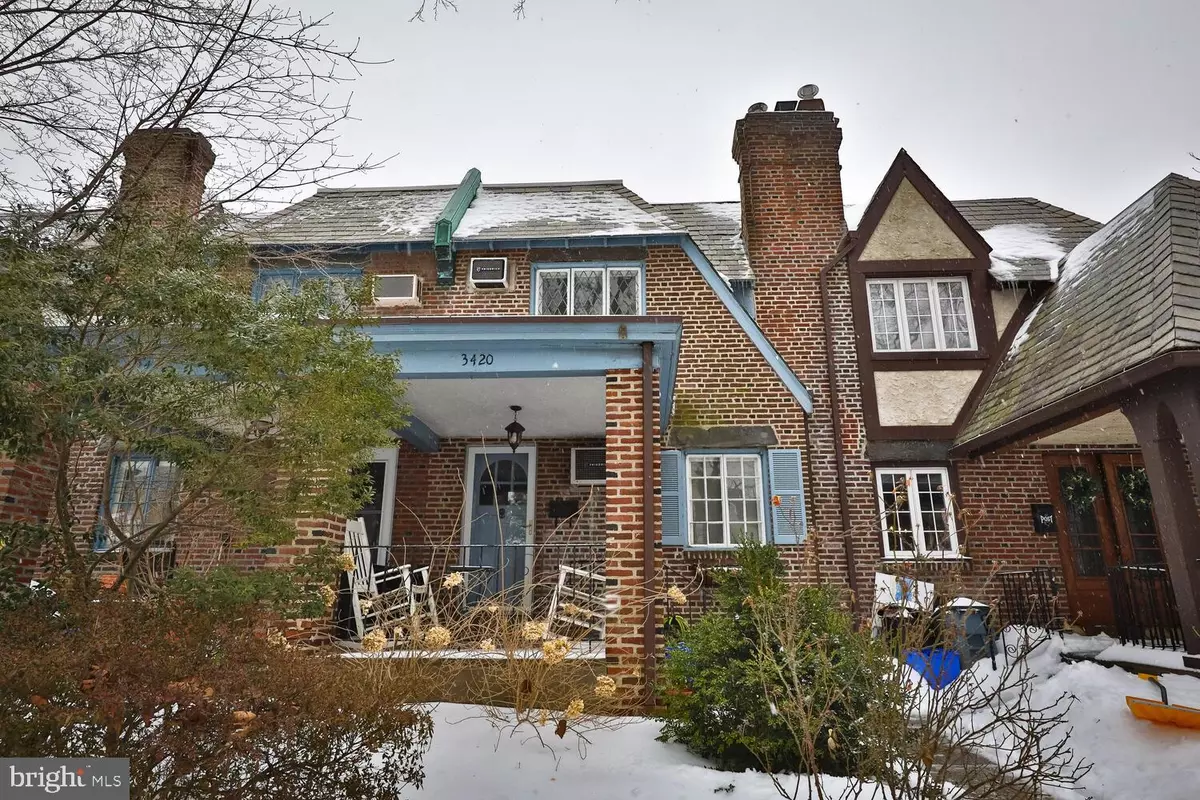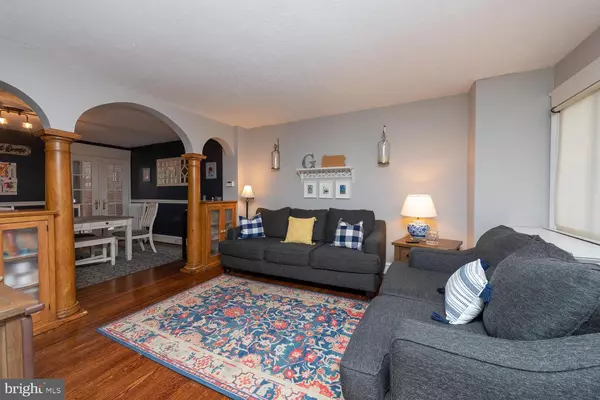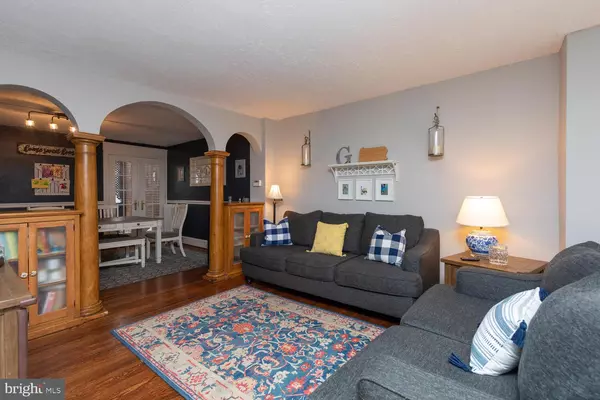$334,900
$334,900
For more information regarding the value of a property, please contact us for a free consultation.
3420 W QUEEN LN Philadelphia, PA 19129
3 Beds
1 Bath
1,240 SqFt
Key Details
Sold Price $334,900
Property Type Townhouse
Sub Type Interior Row/Townhouse
Listing Status Sold
Purchase Type For Sale
Square Footage 1,240 sqft
Price per Sqft $270
Subdivision East Falls
MLS Listing ID PAPH989394
Sold Date 04/15/21
Style Straight Thru,Tudor
Bedrooms 3
Full Baths 1
HOA Y/N N
Abv Grd Liv Area 1,032
Originating Board BRIGHT
Year Built 1929
Annual Tax Amount $3,320
Tax Year 2020
Lot Size 1,120 Sqft
Acres 0.03
Lot Dimensions 16.00 x 70.00
Property Description
What a charmer this stylish, tidy and nicely updated three bedroom Tudor row is situated on East Falls' historic 3400 block of Queen Lane. An airy front porch welcomes as one steps into the lovely interior with gleaming hardwood floors, crisp paint tones, original columns and built-ins between the living room and the charming dining room with its corner cupboard and french doors opening to a private deck just large enough for grilling or simply enjoying fresh air in this quiet, restful space. The new kitchen dazzles with granite counters, stainless appliances and sink, subway tile backsplash, handsome cabinetry with stainless pulls and eye catching tile floor. Upstairs there are three bedrooms, each more charming than the other, The two rear bedrooms are filled with sunlight and outfitted with wonderful built-ins and California closet systems. The hall bathroom has been nicely updated. The home's living space is expanded with the finished basement perfect as a TV room, playroom, exercise area or office. The basement includes a laundry area, utilities and offers easy direct access to the one car garage. A pretty front garden adds to the home's charm and stately sycamore trees line this pretty block which is designated historic for its Tudor characteristics. From 3420 W Queen it is an easy walk to the train and the many restaurants and eateries which East Falls offers. Kelly Drive, the expressway and other major travel routes close by and it is less than 15 minutes to center city. A real gem, not to be missed.
Location
State PA
County Philadelphia
Area 19129 (19129)
Zoning RSA5
Rooms
Other Rooms Living Room, Dining Room, Primary Bedroom, Bedroom 2, Bedroom 3, Kitchen, Recreation Room
Basement Full, Fully Finished, Outside Entrance
Interior
Interior Features Built-Ins, Chair Railings, Floor Plan - Traditional, Kitchen - Gourmet, Tub Shower, Upgraded Countertops, Wood Floors
Hot Water Natural Gas
Heating Hot Water
Cooling Wall Unit, Window Unit(s)
Flooring Hardwood
Equipment Dishwasher, Disposal, Dryer, Microwave, Refrigerator, Stainless Steel Appliances, Stove, Washer
Fireplace N
Appliance Dishwasher, Disposal, Dryer, Microwave, Refrigerator, Stainless Steel Appliances, Stove, Washer
Heat Source Natural Gas
Laundry Basement
Exterior
Parking Features Inside Access
Garage Spaces 2.0
Water Access N
Accessibility None
Attached Garage 1
Total Parking Spaces 2
Garage Y
Building
Story 2
Sewer Public Sewer
Water Public
Architectural Style Straight Thru, Tudor
Level or Stories 2
Additional Building Above Grade, Below Grade
New Construction N
Schools
School District The School District Of Philadelphia
Others
Senior Community No
Tax ID 382146900
Ownership Fee Simple
SqFt Source Assessor
Acceptable Financing Cash, Conventional, FHA, VA
Listing Terms Cash, Conventional, FHA, VA
Financing Cash,Conventional,FHA,VA
Special Listing Condition Standard
Read Less
Want to know what your home might be worth? Contact us for a FREE valuation!

Our team is ready to help you sell your home for the highest possible price ASAP

Bought with Dominique Teel • RE/MAX Affiliates

GET MORE INFORMATION





