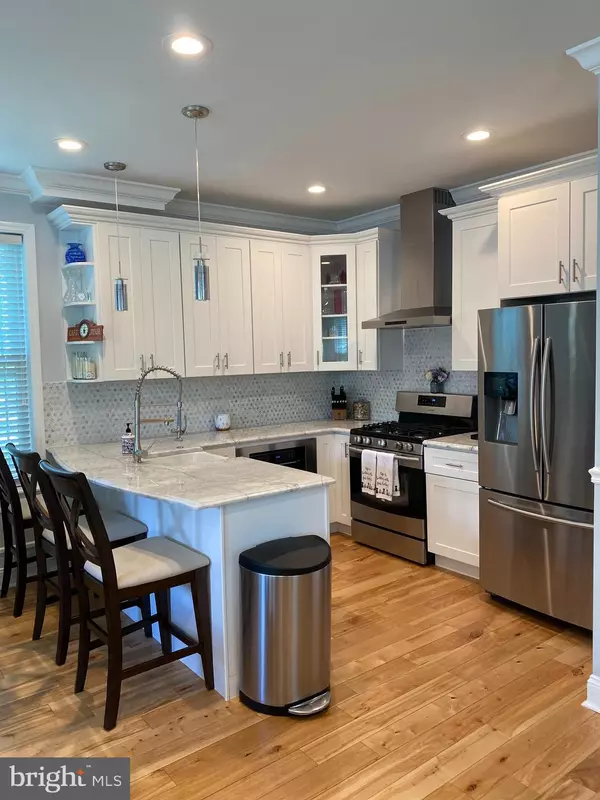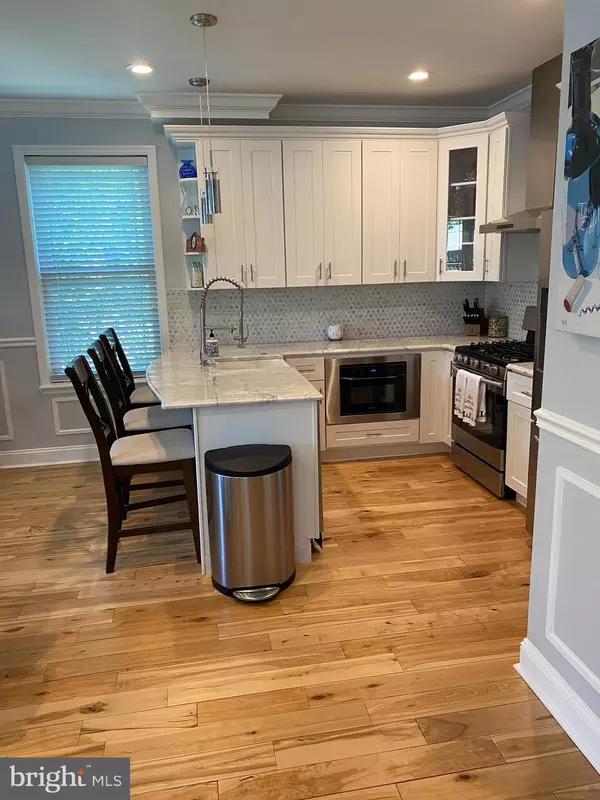$640,000
$675,000
5.2%For more information regarding the value of a property, please contact us for a free consultation.
832 MANATAWNA AVE Philadelphia, PA 19128
4 Beds
4 Baths
3,300 SqFt
Key Details
Sold Price $640,000
Property Type Single Family Home
Sub Type Detached
Listing Status Sold
Purchase Type For Sale
Square Footage 3,300 sqft
Price per Sqft $193
Subdivision Andorra
MLS Listing ID PAPH2124204
Sold Date 09/01/22
Style Traditional
Bedrooms 4
Full Baths 3
Half Baths 1
HOA Y/N N
Abv Grd Liv Area 3,300
Originating Board BRIGHT
Year Built 2018
Annual Tax Amount $463
Tax Year 2018
Lot Size 3,312 Sqft
Acres 0.08
Property Description
Don`t miss this 4 year new 3 story beautiful home in the well known Andorra section of Philadelphia that still has over 5 years left on the Tax Abatement ! This luxurious home features 3 floors of amazing high end finishes that flow down to an unbelievable finished basement! Enter the front door from the front porch to welcoming light hardwood floors that flow past the open riser stair case to the second floor. Half bath to your right as well as the door to your drywalled one car garage. Next the open concept dining room and grand living room with plenty of natural light with access to the sliding door to the deck and back yard. The kitchen is breath taking! A state of the art chef`s kitchen complete with farmhouse sink, pendant lighting, chef`s faucet, SS exhaust system, shaker style cabinets, quartz counter tops, custom backsplash and upgraded Samsung appliances. Climb the mono-stringer stairs to the second floor you will find light hardwood floors through out . Two nice size bedrooms, Laundry room, a custom tile hall bath and a master suite with a spacious bedroom , walk- in closet, and custom tile bath with glass doors. The 3rd floor is one large magnificent complete second master suite. Slide open the barn style door to this unbelievable main bedroom. Two walk-in closets with built in organizers, imported tile bath with dual sinks, jetted soaking tub and an over sized tile shower with glass doors. But wait there is more ! There is a large finished basement with high ceilings and a tile floor. All bedrooms have ceiling lights and fans. Way to many options to list, so you will just have to come see it for yourself !
Location
State PA
County Philadelphia
Area 19128 (19128)
Zoning RSA3
Rooms
Other Rooms Living Room, Dining Room, Primary Bedroom, Bedroom 2, Bedroom 3, Kitchen, Family Room, Bedroom 1
Basement Full
Interior
Interior Features Kitchen - Eat-In
Hot Water Natural Gas
Heating Forced Air
Cooling Central A/C
Fireplace N
Heat Source Natural Gas
Laundry Upper Floor
Exterior
Exterior Feature Deck(s)
Parking Features Garage - Front Entry
Garage Spaces 3.0
Water Access N
Accessibility None
Porch Deck(s)
Attached Garage 1
Total Parking Spaces 3
Garage Y
Building
Story 3
Foundation Concrete Perimeter
Sewer Public Sewer
Water Public
Architectural Style Traditional
Level or Stories 3
Additional Building Above Grade
New Construction N
Schools
School District The School District Of Philadelphia
Others
Senior Community No
Tax ID 214118320
Ownership Fee Simple
SqFt Source Estimated
Special Listing Condition Standard
Read Less
Want to know what your home might be worth? Contact us for a FREE valuation!

Our team is ready to help you sell your home for the highest possible price ASAP

Bought with Carissa Driscoll • Redfin Corporation

GET MORE INFORMATION





