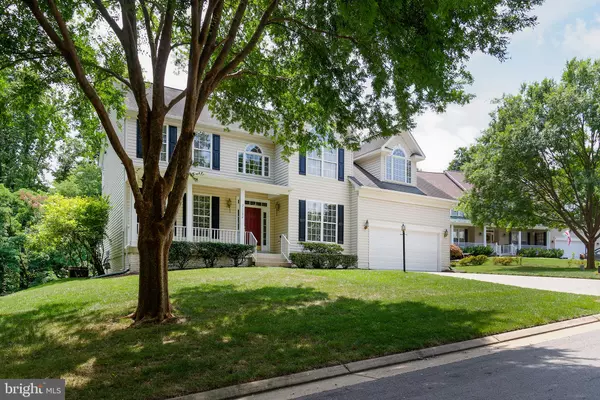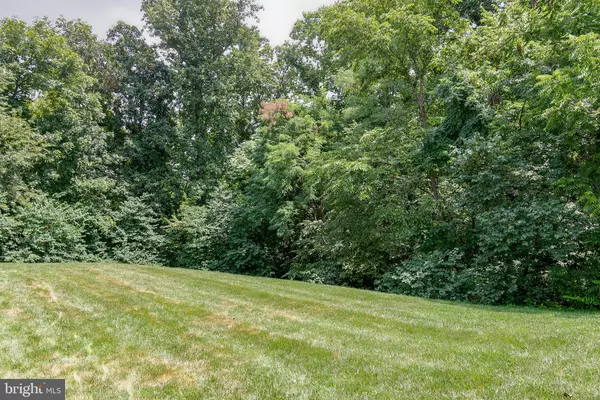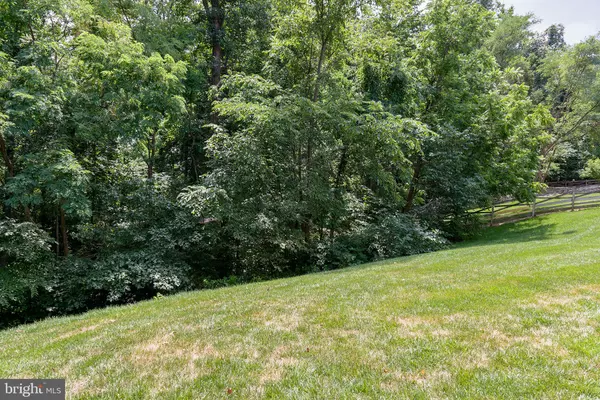$820,000
$849,990
3.5%For more information regarding the value of a property, please contact us for a free consultation.
21354 GENTLE HEIGHTS CT Broadlands, VA 20148
5 Beds
3 Baths
3,306 SqFt
Key Details
Sold Price $820,000
Property Type Single Family Home
Sub Type Detached
Listing Status Sold
Purchase Type For Sale
Square Footage 3,306 sqft
Price per Sqft $248
Subdivision Broadlands
MLS Listing ID VALO2033378
Sold Date 09/08/22
Style Colonial
Bedrooms 5
Full Baths 2
Half Baths 1
HOA Fees $93/mo
HOA Y/N Y
Abv Grd Liv Area 3,306
Originating Board BRIGHT
Year Built 2000
Annual Tax Amount $7,742
Tax Year 2022
Lot Size 0.360 Acres
Acres 0.36
Property Description
Are you ready to enjoy a wonderful 3300 square foot single family home in Broadlands? Gentle Heights offers a welcoming front porch, oversized 2 car garage while situated on a private cul-de-sac wooded lot. This home sparkles with new interior paint on walls, ceilings, trim, and doors. Original Owner and original features with tons of possibilities await for the right buyer while it is in move in condition! West Facing home offers morning sun in the back and afternoon sun on the front perfect for enjoying coffee on the front porch in the morning and relaxing in the back in the afternoons.
Upon entering the home you are greeted by a two story foyer with hardwood flooring and oak railing. On the main level you will find a Library, Living Room, Dining Room, Large kitchen with white corian counters, gas stove, lots of cabinets, center island, and pantry. Kitchen, Breakfast Room and Family Room are totally open to each other for entertaining! Double French doors open up to a future deck! The Family Room has a cozy gas fireplace and wood mantle for those Winter nights. A three level 2' whole house rear extension creates a much larger living area in all of the right places!
On the bedroom level are 5 spacious bedrooms and 2 baths with the Primary Bedroom offering a tray ceiling, large WIC, linen closet, and a Luxurious Spa bath with separate vanities, soaking tub, shower, and water closet. Laundry Room is also located on this level.
More possibilities wait in the large unfinished walk out lower level. Roughed in for a full bath, lots of windows with French Doors leading to the beautiful back yard.
Ice Maker and Garbage Disposal are "as-is"
Location
State VA
County Loudoun
Zoning PDH3
Direction West
Rooms
Other Rooms Living Room, Dining Room, Primary Bedroom, Bedroom 2, Bedroom 3, Bedroom 4, Bedroom 5, Kitchen, Family Room, Library, Foyer, Breakfast Room, Bathroom 2, Primary Bathroom
Basement Heated, Rough Bath Plumb, Unfinished
Interior
Interior Features Breakfast Area, Ceiling Fan(s), Chair Railings, Crown Moldings, Family Room Off Kitchen, Floor Plan - Open, Kitchen - Island, Pantry, Recessed Lighting, Upgraded Countertops, Walk-in Closet(s)
Hot Water Natural Gas
Heating Forced Air
Cooling Central A/C, Ceiling Fan(s)
Flooring Carpet, Ceramic Tile, Hardwood
Fireplaces Number 1
Fireplaces Type Gas/Propane, Mantel(s)
Equipment Dishwasher, Disposal, Dryer, Exhaust Fan, Range Hood, Refrigerator, Washer
Fireplace Y
Window Features Double Pane,Insulated,Transom,Vinyl Clad
Appliance Dishwasher, Disposal, Dryer, Exhaust Fan, Range Hood, Refrigerator, Washer
Heat Source Natural Gas
Laundry Upper Floor
Exterior
Exterior Feature Porch(es)
Parking Features Garage Door Opener, Oversized, Garage - Front Entry
Garage Spaces 2.0
Utilities Available Under Ground
Amenities Available Basketball Courts, Bike Trail, Common Grounds, Community Center, Jog/Walk Path, Pool - Outdoor, Tot Lots/Playground
Water Access N
View Trees/Woods
Roof Type Asphalt
Accessibility None
Porch Porch(es)
Attached Garage 2
Total Parking Spaces 2
Garage Y
Building
Lot Description Backs to Trees, Cul-de-sac, Private, Secluded
Story 3
Foundation Concrete Perimeter
Sewer Public Sewer
Water Public
Architectural Style Colonial
Level or Stories 3
Additional Building Above Grade, Below Grade
Structure Type 9'+ Ceilings,2 Story Ceilings,Tray Ceilings,Cathedral Ceilings
New Construction N
Schools
Elementary Schools Hillside
Middle Schools Eagle Ridge
High Schools Briar Woods
School District Loudoun County Public Schools
Others
HOA Fee Include Common Area Maintenance,Management,Pool(s),Recreation Facility,Reserve Funds,Taxes
Senior Community No
Tax ID 155383114000
Ownership Fee Simple
SqFt Source Assessor
Special Listing Condition Standard
Read Less
Want to know what your home might be worth? Contact us for a FREE valuation!

Our team is ready to help you sell your home for the highest possible price ASAP

Bought with Purva Thaker • Redfin Corporation

GET MORE INFORMATION





