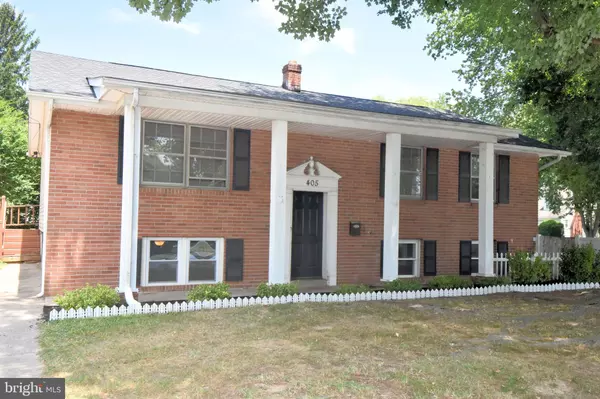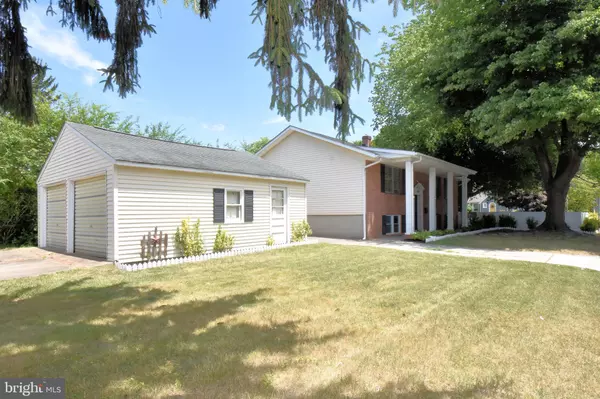$271,000
$271,000
For more information regarding the value of a property, please contact us for a free consultation.
405 ROSS ST Dover, DE 19904
4 Beds
2 Baths
1,937 SqFt
Key Details
Sold Price $271,000
Property Type Single Family Home
Sub Type Detached
Listing Status Sold
Purchase Type For Sale
Square Footage 1,937 sqft
Price per Sqft $139
Subdivision Fairview
MLS Listing ID DEKT2011908
Sold Date 08/16/22
Style Bi-level
Bedrooms 4
Full Baths 1
Half Baths 1
HOA Y/N N
Abv Grd Liv Area 1,107
Originating Board BRIGHT
Year Built 1963
Annual Tax Amount $1,789
Tax Year 2021
Lot Size 8,500 Sqft
Acres 0.2
Lot Dimensions 139.64 x 60.86
Property Description
This spacious 4BR/1.5BA bi-level located on the north side of Dover has just been remodeled and is now ready for new owners to enjoy. The home is situated on a corner lot that includes a fenced side yard, private deck, and a two-car detached garage which is accessed from the adjacent side alley. A primary driveway is located next to house and there is space for additional off-street parking in the separate driveway that provides access to the garage. The main level includes an open concept kitchen and dining room, living room, 3 bedrooms, and the completely renovated full bathroom with dual sinks. The kitchen cabinets have been freshly painted and are complimented by new butcher block counters, a new sink, and a subway tile backsplash. The lower level includes a large 4th bedroom with 2 closets and attached 1/2 bath, a family room, a bonus room that would make a great home office or hobby space, the laundry room, and additional storage space. The HVAC system was replaced in 2020 and a new roof was installed in 2014. The owners are including an electric range, dishwasher, washer, and dryer with the sale. No HOA fees! Quick access to Downtown Dover, Route 13, and Route 1.
Location
State DE
County Kent
Area Capital (30802)
Zoning R8
Rooms
Basement Daylight, Partial, Full, Improved, Fully Finished
Main Level Bedrooms 3
Interior
Hot Water Natural Gas
Heating Forced Air
Cooling Central A/C
Flooring Hardwood, Tile/Brick, Carpet
Fireplace N
Heat Source Natural Gas
Laundry Lower Floor
Exterior
Parking Features Garage - Side Entry
Garage Spaces 6.0
Water Access N
Accessibility None
Total Parking Spaces 6
Garage Y
Building
Story 2
Foundation Block
Sewer Public Sewer
Water Public
Architectural Style Bi-level
Level or Stories 2
Additional Building Above Grade, Below Grade
Structure Type Dry Wall
New Construction N
Schools
School District Capital
Others
Senior Community No
Tax ID ED-05-06716-01-7000-000
Ownership Fee Simple
SqFt Source Assessor
Acceptable Financing Cash, Conventional, FHA, VA, USDA
Listing Terms Cash, Conventional, FHA, VA, USDA
Financing Cash,Conventional,FHA,VA,USDA
Special Listing Condition Standard
Read Less
Want to know what your home might be worth? Contact us for a FREE valuation!

Our team is ready to help you sell your home for the highest possible price ASAP

Bought with Larry Linaweaver • Iron Valley Real Estate at The Beach

GET MORE INFORMATION





