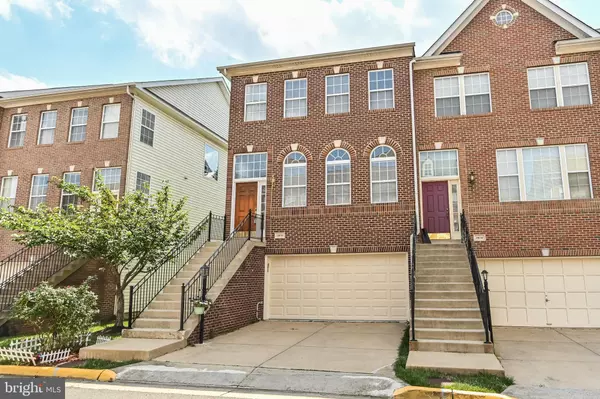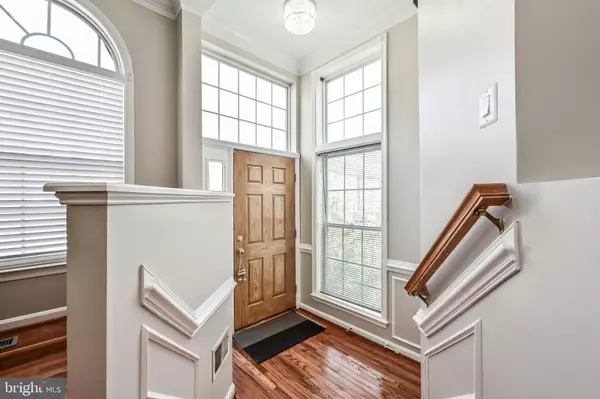$678,000
$678,000
For more information regarding the value of a property, please contact us for a free consultation.
2618 TARLETON CORNER DR Herndon, VA 20171
3 Beds
4 Baths
2,614 SqFt
Key Details
Sold Price $678,000
Property Type Townhouse
Sub Type End of Row/Townhouse
Listing Status Sold
Purchase Type For Sale
Square Footage 2,614 sqft
Price per Sqft $259
Subdivision Mcnair Farms
MLS Listing ID VAFX2078540
Sold Date 08/22/22
Style Other
Bedrooms 3
Full Baths 2
Half Baths 2
HOA Fees $116/qua
HOA Y/N Y
Abv Grd Liv Area 2,218
Originating Board BRIGHT
Year Built 2000
Annual Tax Amount $6,895
Tax Year 2021
Property Description
Great Location! East facing end unit welcome home to 2618 TARLETON CORNER DR in the highly desirable McNair Community. 3 level, 3 BR, 2 / 2 BA, 2 car garage brick front townhome, Conveniently located minutes from the toll road and the metro! Freshly painted with new hardwood floor and new carpet. New car garage door with automatic openers, new water softener and whole house water filter, upgraded cabinets with crown moldings, back splash installed, stainless steel appliances, window blinds on all levels, lot of privacy in back yard (back to woods) new paint for deck. Spacious main living area. HOA includes amenities as outdoor pool, community center, fitness center, playground, gas grills and covers trash & recycle
Location
State VA
County Fairfax
Zoning 316
Rooms
Basement Fully Finished
Interior
Hot Water Natural Gas
Cooling Central A/C
Heat Source Natural Gas
Exterior
Parking Features Garage - Front Entry
Garage Spaces 2.0
Water Access N
Accessibility None
Attached Garage 2
Total Parking Spaces 2
Garage Y
Building
Story 3
Foundation Other
Sewer Public Sewer
Water Public
Architectural Style Other
Level or Stories 3
Additional Building Above Grade, Below Grade
New Construction N
Schools
School District Fairfax County Public Schools
Others
Senior Community No
Tax ID 0251 20020039
Ownership Other
Special Listing Condition Standard
Read Less
Want to know what your home might be worth? Contact us for a FREE valuation!

Our team is ready to help you sell your home for the highest possible price ASAP

Bought with LAKSHMIPRIYA SRINIVASAN • Fairfax Realty Select

GET MORE INFORMATION





