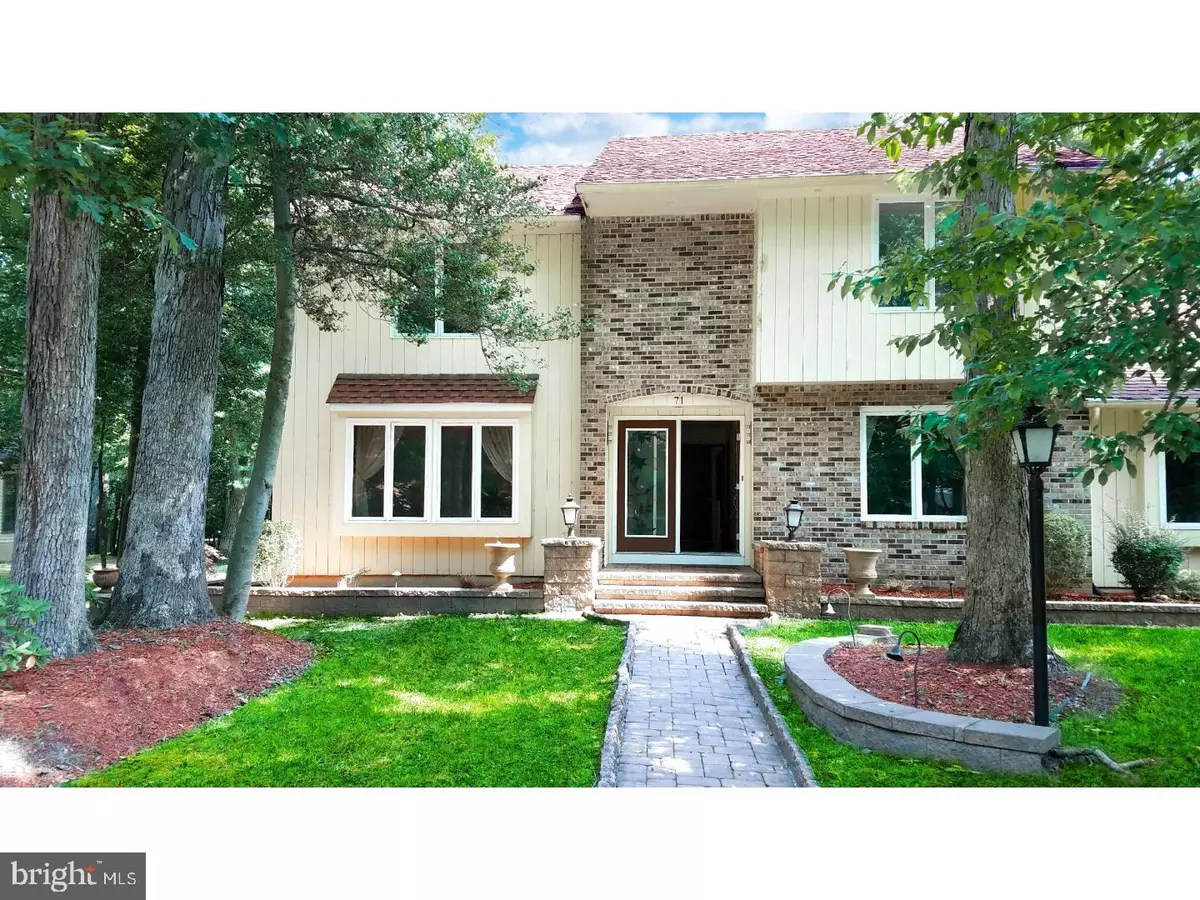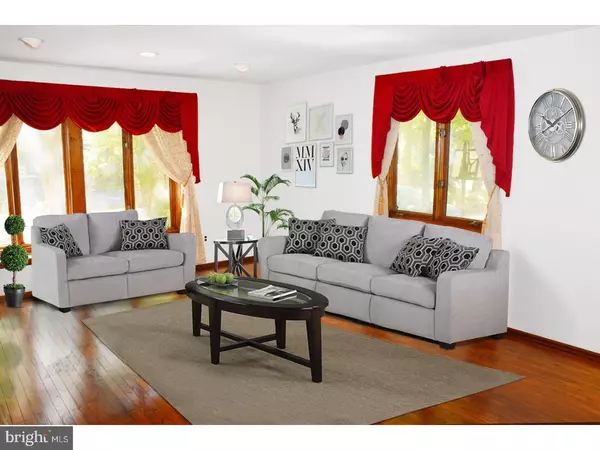$375,000
$379,900
1.3%For more information regarding the value of a property, please contact us for a free consultation.
71 HOLLY OAK DR Voorhees, NJ 08043
5 Beds
3 Baths
2,994 SqFt
Key Details
Sold Price $375,000
Property Type Single Family Home
Sub Type Detached
Listing Status Sold
Purchase Type For Sale
Square Footage 2,994 sqft
Price per Sqft $125
Subdivision Lost Tree
MLS Listing ID 1000420464
Sold Date 06/28/18
Style Colonial
Bedrooms 5
Full Baths 3
HOA Y/N N
Abv Grd Liv Area 2,994
Originating Board TREND
Year Built 1983
Annual Tax Amount $12,372
Tax Year 2017
Lot Size 0.400 Acres
Acres 0.4
Lot Dimensions 0*0
Property Description
PHOTOS COMING SOON!!Priced to Sell!!!Beautifully maintained colonial brick house with manicured wooded lot, located in lost tree A+ prestigious neighborhood of Voorhees NJ and custom built by Ackerman Pratt builders. This is a five bedroom, and three full bathroom house with beautiful hardwood floor with matching trims and railings on the main floor. All countertops in kitchen and bathroom are nicely done with coordinated granite. This is a turn key and hassle-free house with recently modernized, entire-house insulation, architectural roof, new heating and cooling system, nicely landscaped with ePHenry bricks, and a new large water heater. Kitchen has large granite counter top with overhangs with an outside exhaust vent. Dining area and living room are conveniently located for a cozy time with a real wood burning fireplace. You can enjoy beautiful view of backyard trees from living room and kitchen. Formal dining is separated by a privacy pocket door. Formal living room is nicely located with beautiful custom large wooden windows and seating offset for indoor plants. In-Law suite is located in the main floor with full bath room. Designed for people who cannot climb stairs and pocket doors to have privacy. Oversized master bed room with his & her walk-in closets is located on the second floor. Beautiful sunshine and picturesque view of Canadian maple trees with beautiful colors in fall can be seen from master bedroom. Master bedroom is nicely planned with two vanities, dressing room for comfortable use during the morning rush. Three bedrooms are located on second floor with full carpeting. All bathrooms have windows with direct sunlight and a beautiful outside private view. Private backyard is a beauty with well-maintained trees, shrubs, deck and very suitable for summer barbecues, picnics and parties. This is all in privacy with no houses facing backyard. Play safely in this backyard in the grass and be visible from kitchen. Amazing fall colors, birds singing and small animals in the backyard makes you feel like you are in a vacation. Finished basement in excellent condition with nicely done home theater room. Large storage area with shelves is in basement for super extra storage that can be nicely organized. A study room and a play room are in the basement. Conveniently located for middle and high schools, with easy access to parks, shopping and theaters. All the above is priced with great value. Must see house. Do not miss this house.
Location
State NJ
County Camden
Area Voorhees Twp (20434)
Zoning 100A
Rooms
Other Rooms Living Room, Dining Room, Primary Bedroom, Bedroom 2, Bedroom 3, Kitchen, Family Room, Bedroom 1, In-Law/auPair/Suite, Laundry, Other, Attic
Basement Full, Fully Finished
Interior
Interior Features Primary Bath(s), Butlers Pantry, Ceiling Fan(s), Sprinkler System, Stall Shower, Dining Area
Hot Water Natural Gas
Heating Gas, Forced Air
Cooling Central A/C
Flooring Wood, Fully Carpeted, Vinyl, Tile/Brick
Fireplaces Number 1
Fireplaces Type Brick
Equipment Built-In Range, Oven - Self Cleaning, Dishwasher, Refrigerator, Disposal
Fireplace Y
Appliance Built-In Range, Oven - Self Cleaning, Dishwasher, Refrigerator, Disposal
Heat Source Natural Gas
Laundry Main Floor
Exterior
Exterior Feature Deck(s)
Parking Features Inside Access, Garage Door Opener
Garage Spaces 5.0
Utilities Available Cable TV
Water Access N
Roof Type Pitched,Shingle
Accessibility None
Porch Deck(s)
Attached Garage 2
Total Parking Spaces 5
Garage Y
Building
Lot Description Corner, Front Yard, Rear Yard, SideYard(s)
Story 2
Foundation Brick/Mortar
Sewer Public Sewer
Water Public
Architectural Style Colonial
Level or Stories 2
Additional Building Above Grade
Structure Type 9'+ Ceilings
New Construction N
Schools
Elementary Schools Edward T Hamilton
Middle Schools Voorhees
School District Voorhees Township Board Of Education
Others
Senior Community No
Tax ID 34-00202 01-00018
Ownership Fee Simple
Security Features Security System
Acceptable Financing Conventional, VA, FHA 203(b)
Listing Terms Conventional, VA, FHA 203(b)
Financing Conventional,VA,FHA 203(b)
Read Less
Want to know what your home might be worth? Contact us for a FREE valuation!

Our team is ready to help you sell your home for the highest possible price ASAP

Bought with Jeffrey Senges • BHHS Fox & Roach-Marlton

GET MORE INFORMATION





