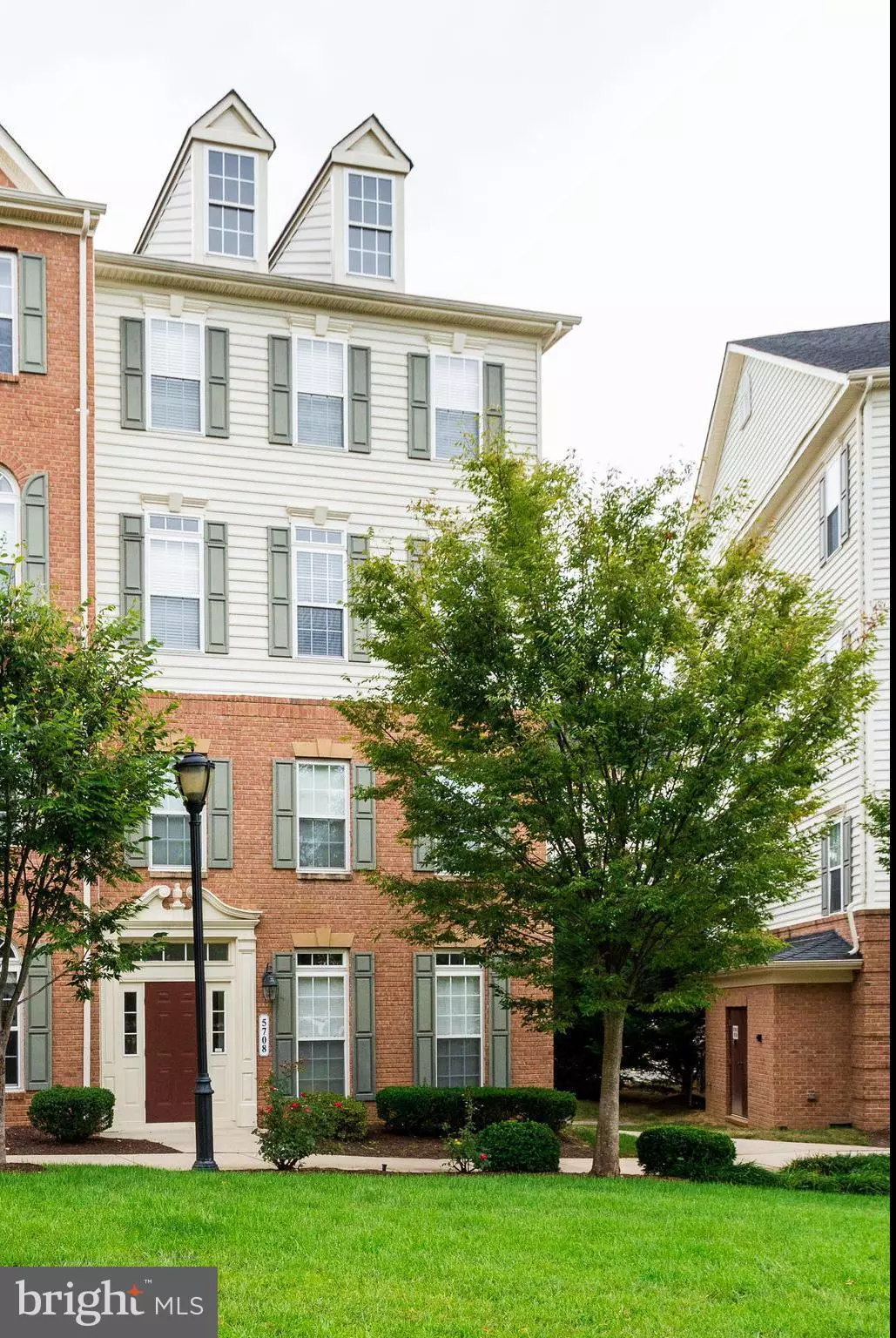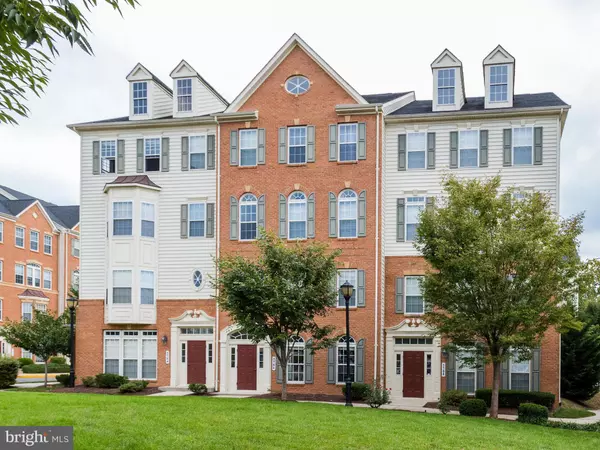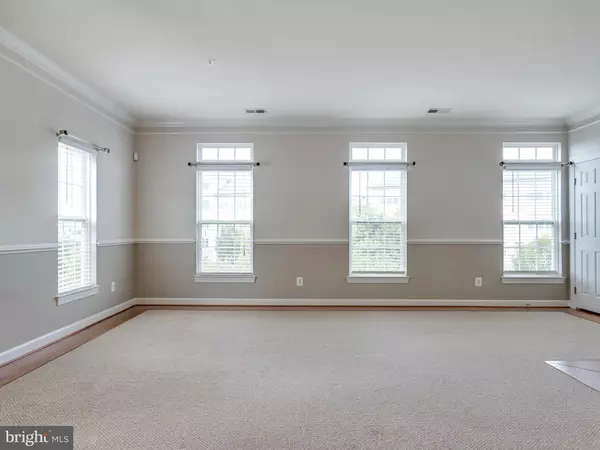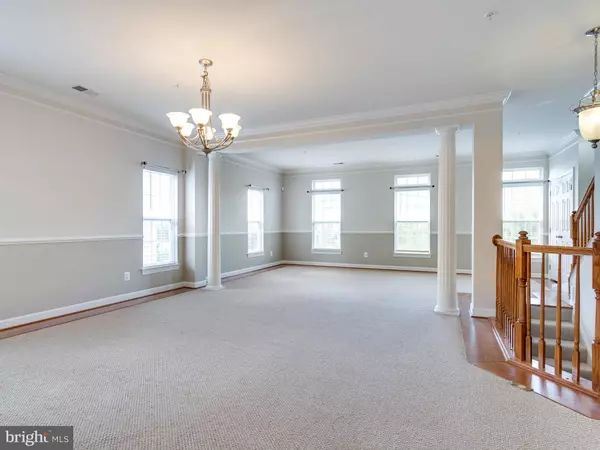$475,000
$485,000
2.1%For more information regarding the value of a property, please contact us for a free consultation.
5708 CALLCOTT WAY #B Alexandria, VA 22312
3 Beds
3 Baths
2,640 SqFt
Key Details
Sold Price $475,000
Property Type Townhouse
Sub Type End of Row/Townhouse
Listing Status Sold
Purchase Type For Sale
Square Footage 2,640 sqft
Price per Sqft $179
Subdivision Residences At Sullivan
MLS Listing ID 1001659585
Sold Date 12/27/17
Style Contemporary
Bedrooms 3
Full Baths 2
Half Baths 1
Condo Fees $384/mo
HOA Y/N N
Abv Grd Liv Area 2,640
Originating Board MRIS
Year Built 2008
Annual Tax Amount $5,316
Tax Year 2017
Property Description
Stunning End Unit TH style Condo w/3BR & 2.5 BA. Open floor plan, 9ft ceilings & crown molding. Gourmet KIT w/Energy Efficient appliances, Cherry Cabinets, DBL wall oven, granite, HW flooring & recessed lights. Family Rm w/fireplace & walkout balcony. Upper Lvl has 2BRs, hall Bath & Mstr BR w/2 walk-in closets, upgraded tile in shower, sep vanities.1 Car Gar. I-395/495 access & free ride to Metro
Location
State VA
County Fairfax
Zoning 350
Rooms
Other Rooms Living Room, Dining Room, Primary Bedroom, Bedroom 2, Kitchen, Family Room, Bedroom 1, Laundry
Interior
Interior Features Family Room Off Kitchen, Combination Kitchen/Living, Combination Dining/Living, Upgraded Countertops, Crown Moldings, Window Treatments, Primary Bath(s), Floor Plan - Open
Hot Water Electric
Heating Forced Air
Cooling Ceiling Fan(s), Central A/C
Fireplaces Number 1
Fireplaces Type Gas/Propane, Fireplace - Glass Doors, Mantel(s)
Equipment Washer/Dryer Hookups Only, Cooktop, Dishwasher, Disposal, Dryer, Exhaust Fan, Icemaker, Intercom, Microwave, Oven - Double, Oven - Self Cleaning, Oven - Wall, Oven/Range - Gas, Refrigerator, Washer, Water Heater - High-Efficiency
Fireplace Y
Appliance Washer/Dryer Hookups Only, Cooktop, Dishwasher, Disposal, Dryer, Exhaust Fan, Icemaker, Intercom, Microwave, Oven - Double, Oven - Self Cleaning, Oven - Wall, Oven/Range - Gas, Refrigerator, Washer, Water Heater - High-Efficiency
Heat Source Natural Gas
Exterior
Parking Features Garage Door Opener
Garage Spaces 1.0
Community Features Pets - Allowed
Utilities Available Fiber Optics Available, Cable TV Available
Amenities Available Common Grounds, Convenience Store, Pool - Outdoor, Transportation Service
Water Access N
Accessibility None
Attached Garage 1
Total Parking Spaces 1
Garage Y
Private Pool N
Building
Story 2
Sewer Public Sewer, Public Septic
Water Public
Architectural Style Contemporary
Level or Stories 2
Additional Building Above Grade
Structure Type 9'+ Ceilings
New Construction N
Schools
Elementary Schools Weyanoke
Middle Schools Holmes
High Schools Annandale
School District Fairfax County Public Schools
Others
HOA Fee Include Pool(s),Snow Removal,Trash,Lawn Maintenance,Management,Insurance,Reserve Funds,Road Maintenance,Sewer
Senior Community No
Tax ID 81-1-20- -122
Ownership Condominium
Security Features Sprinkler System - Indoor,Smoke Detector,Electric Alarm,Intercom
Special Listing Condition Standard
Read Less
Want to know what your home might be worth? Contact us for a FREE valuation!

Our team is ready to help you sell your home for the highest possible price ASAP

Bought with John W. Irvin Jr. • Irvin Realty LLC

GET MORE INFORMATION





